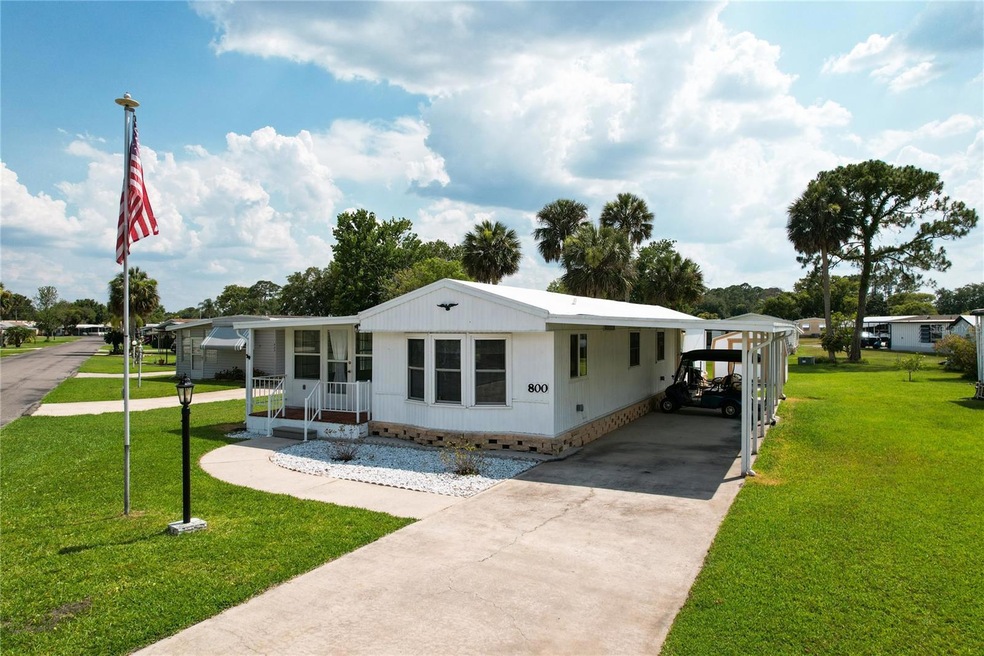
800 Swallow Ln Osteen, FL 32764
Highlights
- Golf Course Community
- Access To Lake
- Gated Community
- Boat Ramp
- Senior Community
- Clubhouse
About This Home
As of August 2024RETIRE WITH CONFIDENCE!! Welcome to Kove Estate, a 55+ Co-Op community, a friendly active environment offering resort-style living in a gated Golf community. This home features 2 bedrooms, 2 bathrooms, lots of natural light. Open kitchen with updated cabinets, granite counter tops, newer appliances, breakfast bar and a family room perfect for enjoying your evening shows. The over 1100 sq ft unit has a newer HVAC System, and Newly Vinyl covered Metal Roof (Forever Roof), New Flooring throughout, Updated bathrooms, Newly Interior Paint, Newer Windows, Vaulted Ceilings, very well maintained. Enclosed Sunroom ideal entertaining guest. The home also has an Indoor laundry. Storage shed, an oversized carport. As a resident of The Kove Estate, you will enjoy free 9-hole golf, two pools (one heated), tennis courts, pickleball, community events, Clubhouse, Library, and Gated security. The community is conveniently located off SR415, minutes to Sanford, Deltona, New Smyrna Beach, close to shopping, dining, medical facilities, and attractions such as the Daytona International Speedway, the Kennedy Space Center, and the Orlando theme parks. This home is a cash-only deal and a must-see for anyone looking for a peaceful and convenient lifestyle. Trash, Sewer and trash pickup is included in the LOW HOA. Call today to view!
Last Agent to Sell the Property
LPT REALTY, LLC Brokerage Phone: 877-366-2213 License #3231559 Listed on: 06/12/2024

Property Details
Home Type
- Manufactured Home
Est. Annual Taxes
- $553
Year Built
- Built in 1984
Lot Details
- 10,166 Sq Ft Lot
- North Facing Home
HOA Fees
- $256 Monthly HOA Fees
Parking
- 2 Carport Spaces
Home Design
- Pillar, Post or Pier Foundation
- Membrane Roofing
- Metal Roof
- Metal Siding
Interior Spaces
- 1,105 Sq Ft Home
- 1-Story Property
- Partially Furnished
- Ceiling Fan
- Family Room Off Kitchen
- Laminate Flooring
Kitchen
- Range
- Stone Countertops
Bedrooms and Bathrooms
- 2 Bedrooms
- Walk-In Closet
- 2 Full Bathrooms
Laundry
- Laundry in unit
- Dryer
Outdoor Features
- Access To Lake
- Minimum Wake Zone
- Boat Ramp
- Outdoor Storage
- Rain Gutters
Mobile Home
- Manufactured Home
Utilities
- Central Heating and Cooling System
- Electric Water Heater
- Private Sewer
- High Speed Internet
Listing and Financial Details
- Visit Down Payment Resource Website
- Tax Lot M-137
- Assessor Parcel Number 9113-01-00-1370
Community Details
Overview
- Senior Community
- Association fees include pool, escrow reserves fund, private road, recreational facilities, sewer, trash, water
- Tina Mcdowell Association, Phone Number (407) 322-6539
- Kove Estates Coop Subdivision
- Leased Association Recreation
- The community has rules related to deed restrictions, fencing, allowable golf cart usage in the community
Amenities
- Clubhouse
- Laundry Facilities
- Community Mailbox
- Community Storage Space
Recreation
- Golf Course Community
- Tennis Courts
- Pickleball Courts
- Recreation Facilities
- Shuffleboard Court
- Community Pool
Pet Policy
- Pet Size Limit
- 1 Pet Allowed
- Dogs and Cats Allowed
- Breed Restrictions
- Small pets allowed
Security
- Gated Community
Similar Homes in Osteen, FL
Home Values in the Area
Average Home Value in this Area
Mortgage History
| Date | Status | Loan Amount | Loan Type |
|---|---|---|---|
| Closed | $92,000 | New Conventional |
Property History
| Date | Event | Price | Change | Sq Ft Price |
|---|---|---|---|---|
| 08/27/2024 08/27/24 | Sold | $115,000 | -3.8% | $104 / Sq Ft |
| 08/03/2024 08/03/24 | Pending | -- | -- | -- |
| 06/13/2024 06/13/24 | For Sale | $119,500 | +44.8% | $108 / Sq Ft |
| 12/17/2021 12/17/21 | Sold | $82,500 | 0.0% | $75 / Sq Ft |
| 11/28/2021 11/28/21 | Pending | -- | -- | -- |
| 11/22/2021 11/22/21 | For Sale | $82,500 | -- | $75 / Sq Ft |
Tax History Compared to Growth
Agents Affiliated with this Home
-
Michelle Ingrassia

Seller's Agent in 2024
Michelle Ingrassia
LPT REALTY, LLC
(407) 756-9164
43 in this area
115 Total Sales
-
Jennifer August-Ruiz

Buyer's Agent in 2024
Jennifer August-Ruiz
JASON MITCHELL REAL ESTATE FLO
(407) 280-6091
1 in this area
88 Total Sales
-
Veronica Figueroa

Buyer's Agent in 2021
Veronica Figueroa
EXP REALTY LLC
(407) 479-4577
1 in this area
2,025 Total Sales
-
Meagan Arroyo
M
Buyer Co-Listing Agent in 2021
Meagan Arroyo
LA ROSA REALTY CW PROPERTIES L
(321) 277-0980
1 in this area
36 Total Sales
Map
Source: Stellar MLS
MLS Number: O6207759
APN: 9113-01-00-1370
- 804 Swallow Ln
- 120 Kove Blvd
- 712 Whippoorwill Ln
- 427 Sandpiper Ln
- 317 Lakeview Dr
- 919 Blue Heron Blvd
- 114 Kove Blvd
- 928 Blue Heron Blvd
- 94 Eagle Point S
- 92 Eagle Point S
- 86 Eagle Point S
- 66 Eagle Point S
- 79 Eagle Point S
- 76 Eagle Point S
- 0 Longwood Dr
- 372 Carpenter Ave
- 195 Railroad Ave
- 226 Oak St
- 204 Lake St
- 685 Enterprise Osteen Rd
