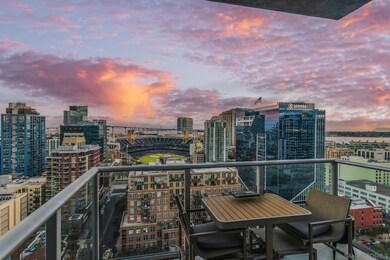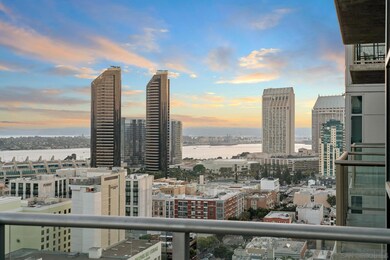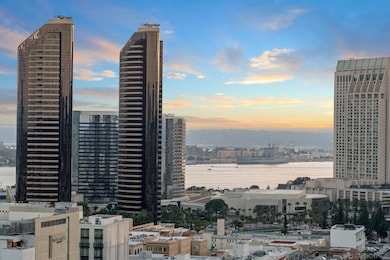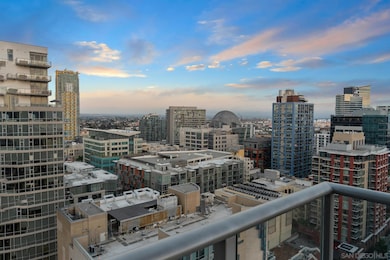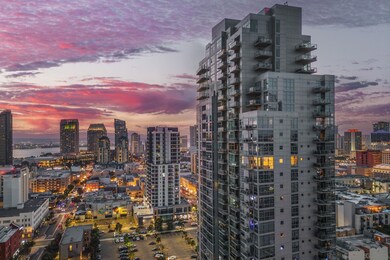
The Mark 800 The Mark Ln Unit 2105 San Diego, CA 92101
East Village NeighborhoodHighlights
- Concierge
- 4-minute walk to Park And Market
- 24-Hour Security
- Ocean View
- Fitness Center
- Heated Lap Pool
About This Home
As of April 2025Enjoy Breathtaking Views from this 21st Floor Southeast Corner Home in The Mark. Welcome to your dream home! This stunning 21st floor southeast corner residence in The Mark offers panoramic views of the mountains, bay, PetCo Park, Pt. Loma, and the gleaming skyline.Features Include:Spectacular Views: Enjoy the breathtaking scenery from every room, thanks to the floor-to-ceiling windows and 10-foot ceilings. Refurbished Elegance: Recently refreshed with a clean, fresh look, this home features paint throughout, floors, & updated kitchen & bathrooms. Spacious Balcony: Perfectly situated to take in all the views, the balcony provides a serene outdoor space. Prime Location: Located in The Mark, one of the most sought-after buildings, you'll have access to premium amenities and be in close proximity to all the best that the city has to offer. Don't miss the opportunity to make this spectacular home yours. Schedule a viewing today and experience the luxury and views for yourself! The Mark: Luxury Living in Downtown San Diego The Mark is a stunning 33-story residential high-rise located in the heart of the East Village neighborhood of downtown San Diego. Surrounded by five-star restaurants, sidewalk cafés, music venues, theaters, shopping, and sporting events, The Mark offers the perfect blend of urban convenience and luxury living. The bay is just minutes away, enhancing the lifestyle experience. The building’s exterior is an architectural masterpiece with sleek glass and metal paneling, complemented by 11 unique brick townhomes. Residents enjoy exclusive access to a private driveway and a beautifully designed outdoor space, which includes: • A lap pool and spa • Fully furnished patio with an outdoor kitchen, fire pits, and pizza oven • Multiple seating areas and four barbecue stations • Outdoor showers and restrooms Additional amenities include a modern fitness center and a conference room with Wi-Fi access. Spacious Interiors and Convenient Features. The Mark boasts wide hallways, a well-lit garage with two side-by-side parking spaces, and a large storage room conveniently located near the parking area. The building also offers a private loading dock and a service elevator capable of accommodating large pieces of furniture. All these luxury amenities come with surprisingly low HOA fees, making The Mark an exceptional choice for downtown living.
Last Agent to Sell the Property
Hunter & Maddox Intl. Inc. License #01342457 Listed on: 02/01/2025
Property Details
Home Type
- Condominium
Est. Annual Taxes
- $13,383
Year Built
- Built in 2007
Lot Details
- Security Fence
- Gated Home
- Property is Fully Fenced
- Electric Fence
- Fence is in excellent condition
HOA Fees
- $785 Monthly HOA Fees
Parking
- Garage Door Opener
- Automatic Gate
Property Views
- Panoramic
- Courtyard
Home Design
- Contemporary Architecture
- Brick Exterior Construction
- Metal Siding
Interior Spaces
- 1,133 Sq Ft Home
- Entryway
- Family Room
Kitchen
- Self-Cleaning Oven
- Gas Cooktop
- Range Hood
- Recirculated Exhaust Fan
- Microwave
- Dishwasher
- Disposal
Bedrooms and Bathrooms
- 2 Bedrooms
- Walk-In Closet
- 2 Full Bathrooms
Laundry
- Laundry closet
- Full Size Washer or Dryer
- Dryer
- Washer
Home Security
- Security Lights
- Closed Circuit Camera
Pool
- Heated Lap Pool
- Heated In Ground Pool
- Saltwater Pool
Additional Features
- Separate Water Meter
Listing and Financial Details
- Assessor Parcel Number 535-113-13-13
Community Details
Overview
- Association fees include common area maintenance, exterior (landscaping), exterior bldg maintenance, gas, gated community, hot water, limited insurance, roof maintenance, sewer, termite, trash pickup, pest control, security, concierge
- 233 Units
- The Mark Coa, Phone Number (619) 696-9260
- High-Rise Condominium
- The Mark Community
- 33-Story Property
Amenities
- Concierge
- Community Barbecue Grill
Recreation
- Community Spa
- Recreational Area
Pet Policy
- Breed Restrictions
Security
- 24-Hour Security
- Resident Manager or Management On Site
- Gated Community
- Carbon Monoxide Detectors
- Fire and Smoke Detector
- Fire Sprinkler System
Ownership History
Purchase Details
Home Financials for this Owner
Home Financials are based on the most recent Mortgage that was taken out on this home.Purchase Details
Home Financials for this Owner
Home Financials are based on the most recent Mortgage that was taken out on this home.Purchase Details
Home Financials for this Owner
Home Financials are based on the most recent Mortgage that was taken out on this home.Purchase Details
Home Financials for this Owner
Home Financials are based on the most recent Mortgage that was taken out on this home.Purchase Details
Home Financials for this Owner
Home Financials are based on the most recent Mortgage that was taken out on this home.Similar Homes in San Diego, CA
Home Values in the Area
Average Home Value in this Area
Purchase History
| Date | Type | Sale Price | Title Company |
|---|---|---|---|
| Grant Deed | $1,180,000 | Chicago Title | |
| Quit Claim Deed | -- | Chicago Title | |
| Grant Deed | $1,050,000 | Chicago Title | |
| Interfamily Deed Transfer | -- | Landamerica | |
| Grant Deed | $1,012,500 | Landamerica |
Mortgage History
| Date | Status | Loan Amount | Loan Type |
|---|---|---|---|
| Open | $1,015,537 | New Conventional | |
| Previous Owner | $600,000 | New Conventional | |
| Previous Owner | $329,500 | New Conventional | |
| Previous Owner | $787,200 | Purchase Money Mortgage |
Property History
| Date | Event | Price | Change | Sq Ft Price |
|---|---|---|---|---|
| 04/10/2025 04/10/25 | Sold | $1,180,000 | -3.7% | $1,041 / Sq Ft |
| 02/27/2025 02/27/25 | Pending | -- | -- | -- |
| 02/01/2025 02/01/25 | For Sale | $1,225,000 | +16.7% | $1,081 / Sq Ft |
| 01/31/2023 01/31/23 | Sold | $1,050,000 | -7.5% | $927 / Sq Ft |
| 12/18/2022 12/18/22 | Pending | -- | -- | -- |
| 12/14/2022 12/14/22 | Price Changed | $1,135,000 | 0.0% | $1,002 / Sq Ft |
| 12/14/2022 12/14/22 | For Sale | $1,135,000 | -5.3% | $1,002 / Sq Ft |
| 12/07/2022 12/07/22 | Pending | -- | -- | -- |
| 11/15/2022 11/15/22 | For Sale | $1,199,000 | 0.0% | $1,058 / Sq Ft |
| 06/17/2019 06/17/19 | Rented | $3,600 | 0.0% | -- |
| 06/17/2019 06/17/19 | For Rent | $3,600 | +5.9% | -- |
| 01/19/2017 01/19/17 | Rented | $3,400 | 0.0% | -- |
| 01/15/2017 01/15/17 | For Rent | $3,400 | -- | -- |
Tax History Compared to Growth
Tax History
| Year | Tax Paid | Tax Assessment Tax Assessment Total Assessment is a certain percentage of the fair market value that is determined by local assessors to be the total taxable value of land and additions on the property. | Land | Improvement |
|---|---|---|---|---|
| 2024 | $13,383 | $1,071,000 | $663,000 | $408,000 |
| 2023 | $12,226 | $980,000 | $381,000 | $599,000 |
| 2022 | $12,131 | $980,000 | $381,000 | $599,000 |
| 2021 | $11,415 | $910,000 | $354,000 | $556,000 |
| 2020 | $10,712 | $855,000 | $333,000 | $522,000 |
| 2019 | $10,722 | $855,000 | $333,000 | $522,000 |
| 2018 | $10,224 | $855,000 | $333,000 | $522,000 |
| 2017 | $82 | $830,000 | $324,000 | $506,000 |
| 2016 | $9,736 | $815,000 | $319,000 | $496,000 |
| 2015 | $9,438 | $790,000 | $310,000 | $480,000 |
| 2014 | $8,274 | $690,000 | $271,000 | $419,000 |
Agents Affiliated with this Home
-
Rosemary Snow

Seller's Agent in 2025
Rosemary Snow
Hunter & Maddox Intl. Inc.
(619) 251-6104
22 in this area
56 Total Sales
-
Lindy Kaiser

Buyer's Agent in 2025
Lindy Kaiser
Keller Williams Realty
(619) 218-8568
1 in this area
84 Total Sales
-
Michael Chious

Buyer's Agent in 2023
Michael Chious
Urban Pacific San Diego Realty
(619) 726-1004
3 in this area
87 Total Sales
About The Mark
Map
Source: San Diego MLS
MLS Number: 250017881
APN: 535-113-13-13
- 800 The Mark Ln Unit 602
- 800 The Mark Ln Unit 1806
- 800 The Mark Ln Unit 2401
- 800 The Mark Ln Unit 2703
- 800 The Mark Ln Unit 704
- 800 The Mark Ln Unit 1006
- 531 8th Ave Unit Th114
- 840 Island Ave Unit Th108
- 877 Island Ave Unit 402
- 877 Island Ave Unit 407
- 877 Island Ave Unit 211
- 877 Island Ave Unit 806
- 877 Island Ave Unit 1006
- 877 Island Ave Unit 1102
- 427 9th Ave Unit 405
- 427 9th Ave Unit 1204
- 1050 Island Ave Unit 405
- 1050 Island Ave Unit 419
- 575 6th Ave Unit 803
- 575 6th Ave Unit 214

