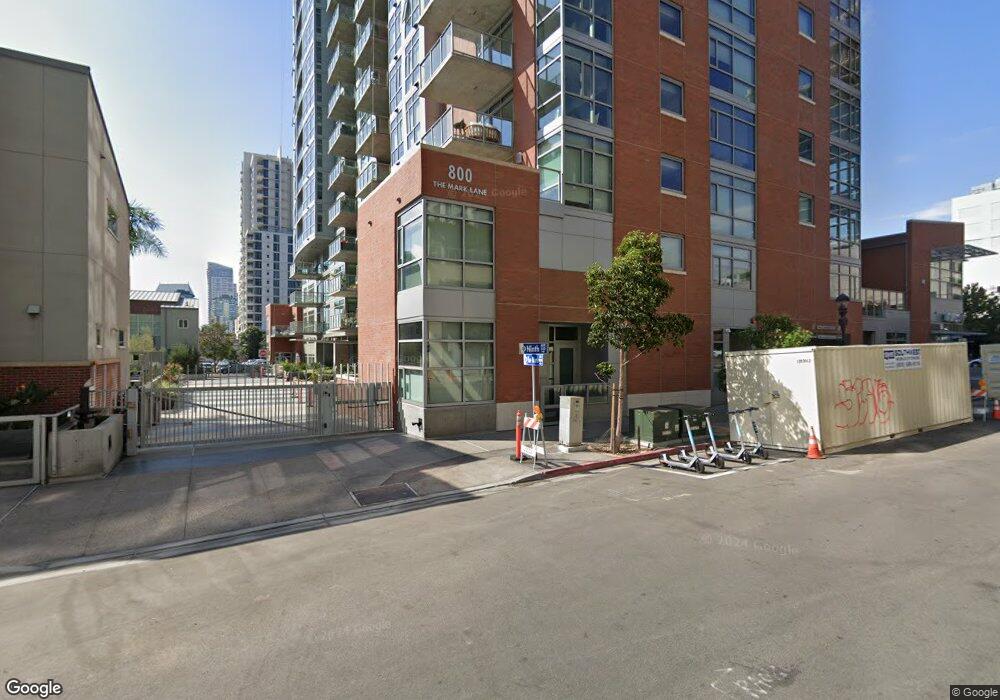The Mark 800 The Mark Ln Unit 2903 San Diego, CA 92101
East Village NeighborhoodEstimated Value: $1,363,000 - $2,059,000
3
Beds
4
Baths
2,430
Sq Ft
$742/Sq Ft
Est. Value
About This Home
The Mark is one of East Village’s most sought-after luxury towers, offering 24-hour security, a saltwater pool and spa, fitness center, conference room, and a beautifully landscaped outdoor entertainment area with BBQs, a pizza oven, and multiple lounge spaces.
Ownership History
Date
Name
Owned For
Owner Type
Purchase Details
Closed on
Jan 14, 2021
Sold by
Alemany Arturo
Bought by
Alemany Arturo
Current Estimated Value
Home Financials for this Owner
Home Financials are based on the most recent Mortgage that was taken out on this home.
Original Mortgage
$510,400
Outstanding Balance
$289,329
Interest Rate
2.71%
Mortgage Type
New Conventional
Estimated Equity
$1,513,831
Purchase Details
Closed on
Jun 9, 2017
Sold by
Alemany Arturo
Bought by
Alemany Arturo
Home Financials for this Owner
Home Financials are based on the most recent Mortgage that was taken out on this home.
Original Mortgage
$627,000
Interest Rate
3.27%
Mortgage Type
New Conventional
Purchase Details
Closed on
Oct 19, 2013
Sold by
Alemany Linda L
Bought by
Arturo Alemany Living Trust
Purchase Details
Closed on
Aug 23, 2013
Sold by
Alemany Arturo
Bought by
Alemany Arturo
Purchase Details
Closed on
Sep 8, 2009
Sold by
The Mark Condominiums Llc
Bought by
Alemany Arturo and Alemany Linda L
Create a Home Valuation Report for This Property
The Home Valuation Report is an in-depth analysis detailing your home's value as well as a comparison with similar homes in the area
Home Values in the Area
Average Home Value in this Area
Purchase History
| Date | Buyer | Sale Price | Title Company |
|---|---|---|---|
| Alemany Arturo | -- | None Available | |
| Alemany Arturo | -- | Pacific Coast Title Company | |
| Alemany Arturo | -- | Accommodation | |
| Alemany Arturo | -- | Western Resources Title Co | |
| Arturo Alemany Living Trust | -- | None Available | |
| Alemany Arturo | -- | None Available | |
| Alemany Arturo | $1,307,000 | Lawyers Title Company |
Source: Public Records
Mortgage History
| Date | Status | Borrower | Loan Amount |
|---|---|---|---|
| Open | Alemany Arturo | $510,400 | |
| Closed | Alemany Arturo | $627,000 |
Source: Public Records
Property History
| Date | Event | Price | List to Sale | Price per Sq Ft |
|---|---|---|---|---|
| 09/12/2025 09/12/25 | Off Market | $9,500 | -- | -- |
| 09/01/2025 09/01/25 | Price Changed | $9,500 | -5.0% | $4 / Sq Ft |
| 08/21/2025 08/21/25 | For Rent | $10,000 | 0.0% | -- |
| 08/18/2025 08/18/25 | Off Market | $10,000 | -- | -- |
| 07/15/2025 07/15/25 | For Rent | $10,000 | 0.0% | -- |
| 07/15/2025 07/15/25 | Off Market | $10,000 | -- | -- |
| 06/13/2025 06/13/25 | Price Changed | $10,000 | 0.0% | $4 / Sq Ft |
| 06/13/2025 06/13/25 | For Rent | $10,000 | +212.5% | -- |
| 03/31/2025 03/31/25 | Off Market | $3,200 | -- | -- |
| 02/24/2025 02/24/25 | For Rent | $3,200 | -- | -- |
Tax History Compared to Growth
Tax History
| Year | Tax Paid | Tax Assessment Tax Assessment Total Assessment is a certain percentage of the fair market value that is determined by local assessors to be the total taxable value of land and additions on the property. | Land | Improvement |
|---|---|---|---|---|
| 2025 | $20,621 | $1,687,096 | $516,324 | $1,170,772 |
| 2024 | $20,621 | $1,654,016 | $506,200 | $1,147,816 |
| 2023 | $20,156 | $1,621,585 | $496,275 | $1,125,310 |
| 2022 | $19,612 | $1,589,791 | $486,545 | $1,103,246 |
| 2021 | $19,463 | $1,558,619 | $477,005 | $1,081,614 |
| 2020 | $19,219 | $1,542,638 | $472,114 | $1,070,524 |
| 2019 | $18,865 | $1,512,391 | $462,857 | $1,049,534 |
| 2018 | $17,639 | $1,482,737 | $453,782 | $1,028,955 |
| 2017 | $17,212 | $1,453,665 | $444,885 | $1,008,780 |
| 2016 | $16,931 | $1,425,162 | $436,162 | $989,000 |
| 2015 | $16,671 | $1,403,756 | $429,611 | $974,145 |
| 2014 | $16,379 | $1,376,259 | $421,196 | $955,063 |
Source: Public Records
About The Mark
Map
Nearby Homes
- 800 The Mark Ln Unit 2103
- 501 8th Ave Unit TH111
- 800 The Mark Ln Unit 904
- 800 The Mark Ln Unit 2703
- 877 Island Ave Unit 808
- 877 Island Ave Unit 407
- 877 Island Ave Unit 402
- 877 Island Ave Unit 1006
- 875 G St Unit 507
- 427 9th Ave Unit 707
- 427 9th Ave Unit 601
- 427 9th Ave Unit 406
- 427 9th Ave Unit 704
- 427 9th Ave Unit 1308
- 427 9th Ave Unit 405
- 427 9th Ave Unit 501
- 1050 Island Ave Unit 405
- 1050 Island Ave Unit 706
- 1050 Island Ave Unit 609
- 575 6th Ave Unit 409
- 820 Island Ave
- 531 8th Ave Unit 531
- 540 9th Ave Unit 104
- 520 9th Ave Unit Th106
- 840 Island Ave Unit Th108
- 531 8th Ave
- 521 8th Ave Unit TH113
- 820 Island Ave Unit TH110
- 830 Island Ave Unit TH109
- 840 Island Ave
- 520 9th Ave
- 530 9th Ave Unit TH105
- 540 9th Ave
- 800 The Mark Ln Unit 99
- 800 The Mark Ln Unit 113
- 800 The Mark Ln
- 800 The Mark Ln
- 800 The Mark Ln Unit 111
- 800 The Mark Ln Unit 3002
- 800 The Mark Ln Unit 3001
