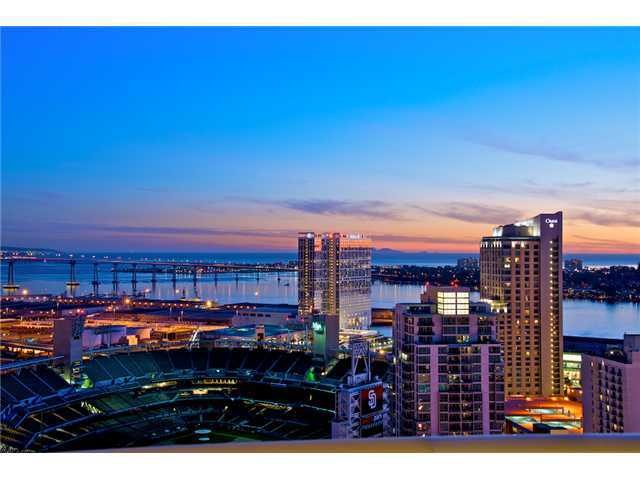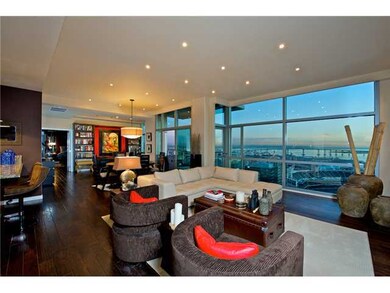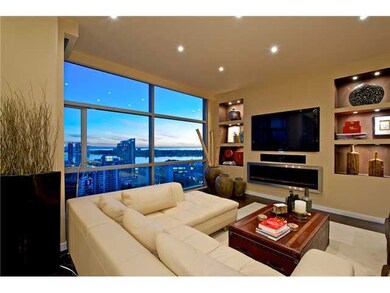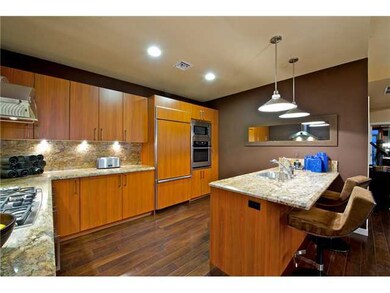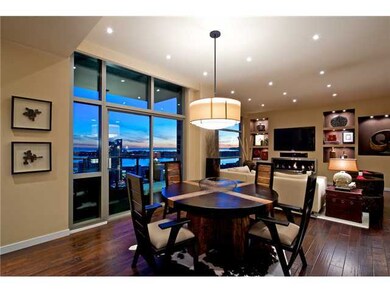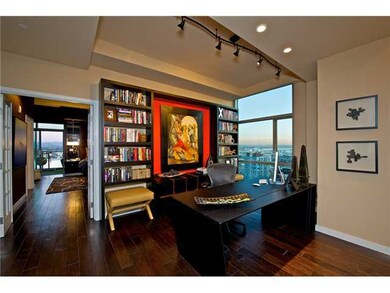
The Mark 800 The Mark Ln Unit 3003 San Diego, CA 92101
East Village NeighborhoodHighlights
- Concierge
- 4-minute walk to Park And Market
- In Ground Pool
- Ocean View
- Fitness Center
- Gated Community
About This Home
As of October 2013This Mark residence has been highly upgraded with beautiful handscraped walnut floors throughout, built in lighting, motorized blinds, customized closets, custom built home office, exquisite Epay cabinetry & Keuco illuminated mirrors and faucets in masterbath. No stone left unturned, this home shows like a masterpiece. Includes 3 parking spaces on P-1 #'s 1, 38, 39 and large storage #45
Property Details
Home Type
- Condominium
Est. Annual Taxes
- $29,826
Year Built
- Built in 2007
Lot Details
- Gated Home
- Property is Fully Fenced
HOA Fees
- $902 Monthly HOA Fees
Parking
- 3 Car Garage
- Garage Door Opener
Property Views
- City Lights
Home Design
- Metal Roof
- Metal Siding
Interior Spaces
- 2,430 Sq Ft Home
- Formal Dining Room
Kitchen
- Oven or Range
- <<microwave>>
- Dishwasher
- Disposal
Bedrooms and Bathrooms
- 3 Bedrooms
Laundry
- Laundry closet
- Full Size Washer or Dryer
- Gas Dryer Hookup
Home Security
Pool
- In Ground Pool
- In Ground Spa
Additional Features
- Separate Water Meter
Listing and Financial Details
- Assessor Parcel Number 535-113-13-68
Community Details
Overview
- Association fees include common area maintenance, exterior (landscaping), exterior bldg maintenance, gated community, hot water, limited insurance, roof maintenance, sewer, trash pickup, water
- 233 Units
- The Mark Coa, Phone Number (619) 696-9260
- High-Rise Condominium
- The Mark Community
- 33-Story Property
Amenities
- Concierge
- Community Barbecue Grill
- Clubhouse
Recreation
- Community Spa
Pet Policy
- Breed Restrictions
Security
- Security Guard
- Gated Community
- Fire Sprinkler System
Ownership History
Purchase Details
Home Financials for this Owner
Home Financials are based on the most recent Mortgage that was taken out on this home.Purchase Details
Purchase Details
Home Financials for this Owner
Home Financials are based on the most recent Mortgage that was taken out on this home.Purchase Details
Home Financials for this Owner
Home Financials are based on the most recent Mortgage that was taken out on this home.Similar Homes in the area
Home Values in the Area
Average Home Value in this Area
Purchase History
| Date | Type | Sale Price | Title Company |
|---|---|---|---|
| Interfamily Deed Transfer | -- | Chicago Title Company | |
| Interfamily Deed Transfer | -- | None Available | |
| Grant Deed | $2,000,000 | First American Title | |
| Grant Deed | $1,407,000 | Lawyers Title Company |
Mortgage History
| Date | Status | Loan Amount | Loan Type |
|---|---|---|---|
| Closed | $2,152,500 | New Conventional | |
| Closed | $1,500,000 | Adjustable Rate Mortgage/ARM | |
| Previous Owner | $1,400,000 | Adjustable Rate Mortgage/ARM | |
| Previous Owner | $321,450 | New Conventional | |
| Previous Owner | $692,500 | New Conventional |
Property History
| Date | Event | Price | Change | Sq Ft Price |
|---|---|---|---|---|
| 07/07/2025 07/07/25 | Price Changed | $2,999,000 | -11.7% | $1,234 / Sq Ft |
| 05/30/2025 05/30/25 | For Sale | $3,395,000 | +69.8% | $1,397 / Sq Ft |
| 10/17/2013 10/17/13 | Sold | $2,000,000 | -16.7% | $823 / Sq Ft |
| 08/09/2013 08/09/13 | Pending | -- | -- | -- |
| 07/09/2013 07/09/13 | For Sale | $2,399,900 | -- | $988 / Sq Ft |
Tax History Compared to Growth
Tax History
| Year | Tax Paid | Tax Assessment Tax Assessment Total Assessment is a certain percentage of the fair market value that is determined by local assessors to be the total taxable value of land and additions on the property. | Land | Improvement |
|---|---|---|---|---|
| 2024 | $29,826 | $2,403,646 | $1,081,640 | $1,322,006 |
| 2023 | $29,160 | $2,356,517 | $1,060,432 | $1,296,085 |
| 2022 | $28,376 | $2,310,312 | $1,039,640 | $1,270,672 |
| 2021 | $28,167 | $2,265,012 | $1,019,255 | $1,245,757 |
| 2020 | $27,817 | $2,241,788 | $1,008,804 | $1,232,984 |
| 2019 | $27,309 | $2,197,832 | $989,024 | $1,208,808 |
| 2018 | $25,532 | $2,154,738 | $969,632 | $1,185,106 |
| 2017 | $24,918 | $2,112,489 | $950,620 | $1,161,869 |
| 2016 | $24,516 | $2,071,069 | $931,981 | $1,139,088 |
| 2015 | $24,144 | $2,039,960 | $917,982 | $1,121,978 |
| 2014 | $23,733 | $2,000,000 | $900,000 | $1,100,000 |
Agents Affiliated with this Home
-
Denny Oh

Seller's Agent in 2025
Denny Oh
Compass
(858) 243-2092
46 in this area
220 Total Sales
-
Chad Dannecker

Seller's Agent in 2013
Chad Dannecker
Compass
(619) 658-3603
65 in this area
459 Total Sales
-
Erica Cole
E
Seller Co-Listing Agent in 2013
Erica Cole
eXp Realty of California, Inc.
(888) 584-9427
6 in this area
13 Total Sales
About The Mark
Map
Source: San Diego MLS
MLS Number: 130035836
APN: 535-113-13-68
- 800 The Mark Ln Unit 1006
- 800 The Mark Ln Unit 704
- 800 The Mark Ln Unit 602
- 800 The Mark Ln Unit 2703
- 531 8th Ave Unit Th114
- 877 Island Ave Unit 1006
- 877 Island Ave Unit 206
- 877 Island Ave Unit 407
- 877 Island Ave Unit 806
- 985 Island Ave Unit 4
- 427 9th Ave Unit 1005
- 427 9th Ave Unit 307
- 1050 Island Ave Unit 708
- 1050 Island Ave Unit 703
- 1050 Island Ave Unit 405
- 575 6th Ave Unit 309
- 575 6th Ave Unit 207
- 575 6th Ave Unit 1011
- 575 6th Ave Unit 803
- 575 6th Ave Unit 902
