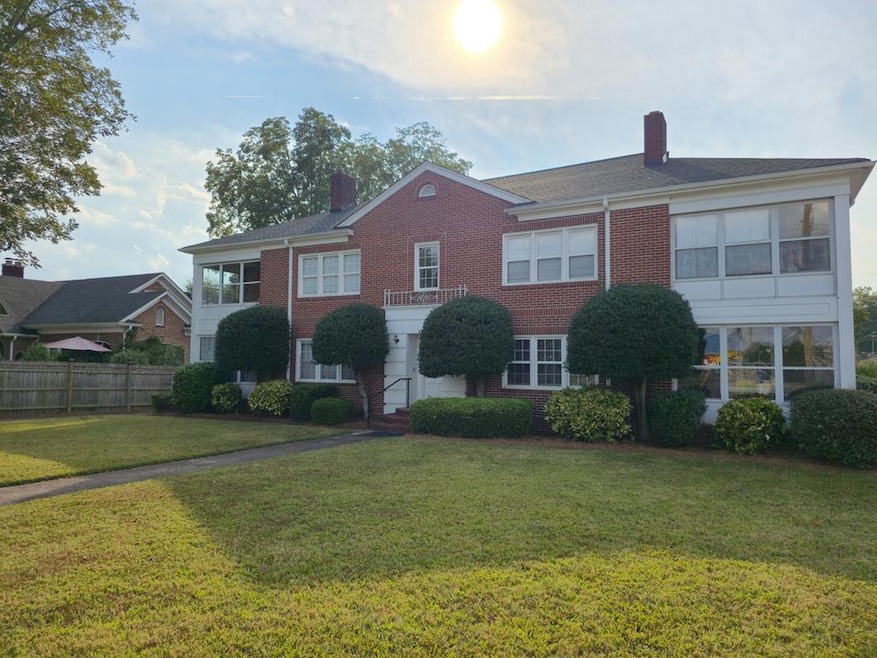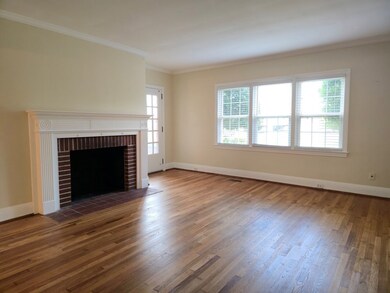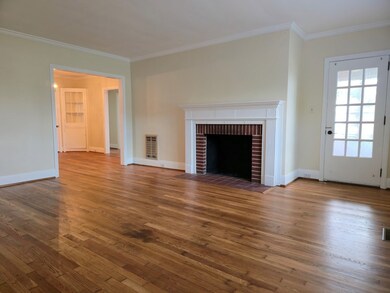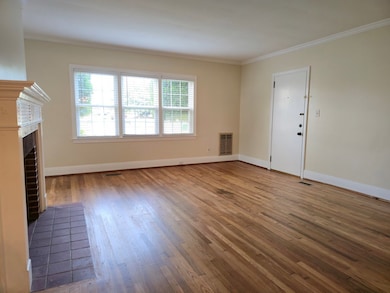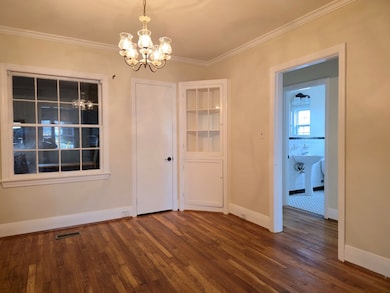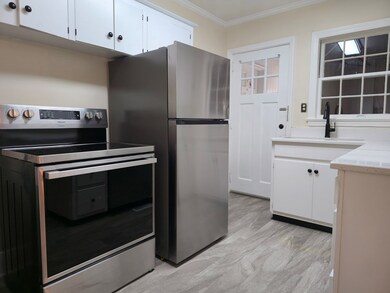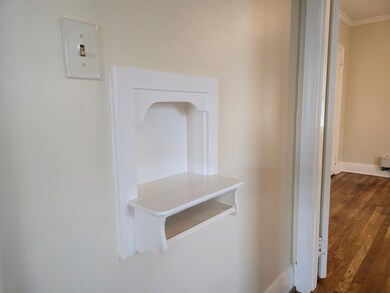800 Thornton Place Unit B Dalton, GA 30720
Highlights
- Traditional Architecture
- Covered Patio or Porch
- 3 Car Detached Garage
- Wood Flooring
- Formal Dining Room
- Bathtub with Shower
About This Home
Charming 2 bedroom, 1 bath, lower level home in the Historic McCarty Subdivision! Welcome to your new home in the heart of Dalton. This beautifully renovated residence perfectly bends historic charm with modern comfort. Step inside to find gorgeous newly refinished hardwood floors, a spacious living room with a cozy fireplace, and a separate dining room with elegant built-in cabinetry perfect for hosting dinner parties or quiet meals at home. The updated kitchen shines with new granite countertops, brand new stainless steel appliances, and plenty of natural light. Enjoy the convenience of a dedicated laundry room, covered garage parking, and central HVAC for year-round comfort.
Listing Agent
Coldwell Banker Kinard Realty - Dalton Brokerage Email: 7062265182, brandy@kinardrealty.com License #258799 Listed on: 11/17/2025

Townhouse Details
Home Type
- Townhome
Est. Annual Taxes
- $6,381
Year Built
- Built in 1958
Lot Details
- Privacy Fence
- Cleared Lot
Home Design
- Traditional Architecture
- Brick Exterior Construction
- Architectural Shingle Roof
- Ridge Vents on the Roof
Interior Spaces
- 1,200 Sq Ft Home
- 1-Story Property
- Ceiling Fan
- Brick Fireplace
- Living Room with Fireplace
- Formal Dining Room
- Crawl Space
- Laundry Room
Kitchen
- Electric Oven or Range
- Range Hood
- Dishwasher
Flooring
- Wood
- Laminate
- Ceramic Tile
Bedrooms and Bathrooms
- 2 Bedrooms
- 1 Bathroom
- Bathtub with Shower
Parking
- 3 Car Detached Garage
- Open Parking
Outdoor Features
- Covered Patio or Porch
Schools
- Brookwood Elementary School
- Dalton Jr. High Middle School
- Dalton High School
Utilities
- Central Heating and Cooling System
- Heat Pump System
- Electric Water Heater
Listing and Financial Details
- Property Available on 11/17/25
- Tenant pays for electricity, water
- The owner pays for exterior maintenance, repairs, trash collection
- 12 Month Lease Term
- Assessor Parcel Number 1225803040
Community Details
Overview
- Mccarty Subdivision
Pet Policy
- No Pets Allowed
Map
Source: Carpet Capital Association of REALTORS®
MLS Number: 131390
APN: 12-258-03-040
- 609 S Thornton Ave
- 930 Hardwick Cir
- 406 S Thornton Ave Unit 101
- 501 W Waugh St
- 1121 Dozier St
- 809 Chattanooga Ave
- 113 N Tibbs Rd
- 1104 Walston St
- 1418 Burgess Dr
- 1411 Belton Ave
- 1692 Walton St Unit A
- 1809 Shadow Ln
- 1135 Veterans Dr Unit A
- 1912 Heathcliff Dr
- 2200 Park Canyon Dr
- 804 N Tibbs Rd
- 1309 Moice Dr Unit D
- 1309 Moice Dr
- 1161 Lofts Way
- 2111 Club Dr
