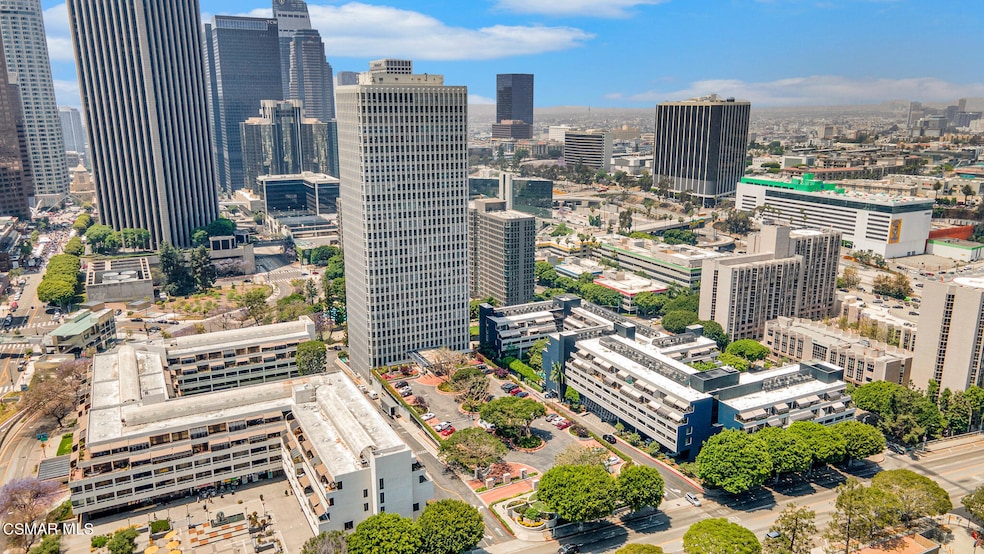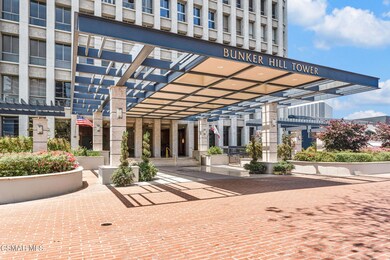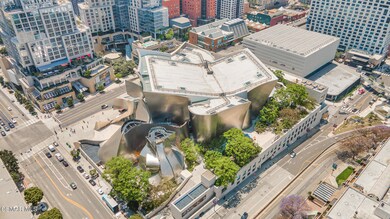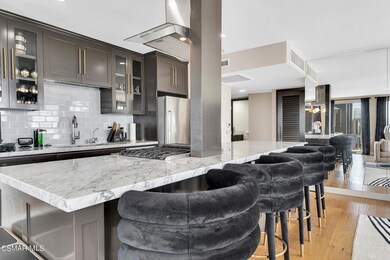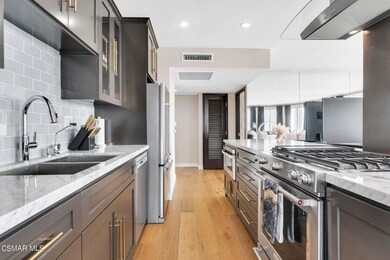
800 W 1st St Unit 1405 Los Angeles, CA 90012
Downtown LA NeighborhoodHighlights
- Doorman
- 24-Hour Security
- Gated Parking
- Fitness Center
- In Ground Pool
- Panoramic View
About This Home
As of December 2024NOTE- HOA dues cover all utilities: HVAC, water, electricity, gas, high-speed internet, DirectTV, and maintenance!!! Welcome to Bunker Hill Tower, an iconic residence that offers the epitome of luxury living in the heart of the city. This stunning property offers breathtaking views that stretch across the skyline, providing a mesmerizing backdrop to your everyday life. This south-west facing corner unit presents an open floorplan with floor to ceiling windows. The gourmet kitchen opens to the living room and boasts Carrara marble countertops, deep double sink, Subway tile backsplash, island range hood, stainless steel appliances, water filtration under the sink, freshly painted cabinets, and a walk-in pantry. The hallway and the primary bathrooms have been thoughtfully upgraded featuring stone floors, glass shower doors, Carrara marble countertops and Subway tiles showers. The attention to detail is clear in the paneled cabinets/doors, hardwood flooring and recessed lighting. Proximity to Disney Concert Hall, Frank Gehry's The Grand LA and The Broad Museum make it easy to immerse yourself in the various cultural, historical, and artistic experiences the area has to offer. Bunker Hill Tower amenities include 24/7 security, fitness center, half Olympic sized pool, 2 tennis courts, conference room, 2 fitness centers with lockers, dry saunas and over 2.5 acres of communal areas. The building has a grocery store and dry cleaners, and a salon at the ground floor. Enrich your life by absorbing the arts and culture in downtown Los Angeles.
Last Agent to Sell the Property
Pinnacle Estate Properties, Inc. License #01725920 Listed on: 08/03/2024

Property Details
Home Type
- Condominium
Est. Annual Taxes
- $9,432
Year Built
- Built in 1968 | Remodeled
HOA Fees
- $1,483 Monthly HOA Fees
Parking
- Subterranean Parking
- Gated Parking
- Guest Parking
- Controlled Entrance
- Community Parking Structure
Property Views
- Panoramic
- City Lights
- Views of a landmark
- Pool
Home Design
- Turnkey
Interior Spaces
- 1,172 Sq Ft Home
- 1-Story Property
- Open Floorplan
- Recessed Lighting
- Tinted Windows
- Drapes & Rods
- Family Room
- Dining Area
Kitchen
- Updated Kitchen
- Open to Family Room
- Breakfast Bar
- Walk-In Pantry
- Gas Cooktop
- Range Hood
- Dishwasher
- Kitchen Island
- Marble Countertops
- Disposal
Flooring
- Wood
- Stone
Bedrooms and Bathrooms
- 2 Bedrooms
- Remodeled Bathroom
- 2 Full Bathrooms
- Bathtub with Shower
- Shower Only
- Linen Closet In Bathroom
Home Security
Pool
- In Ground Pool
- Heated Spa
- In Ground Spa
- Outdoor Pool
Utilities
- Central Air
- Heating Available
- Furnace
- Vented Exhaust Fan
- Water Purifier
- Cable TV Available
Additional Features
- End Unit
- Property is near public transit
Listing and Financial Details
- Assessor Parcel Number 5151027094
- $14,360 Seller Concession
- Seller Will Consider Concessions
Community Details
Overview
- Association fees include utilities paid
- Bunker Hill Tower Association
- High-Rise Condominium
- Property managed by Seabreeze Management
- The community has rules related to covenants, conditions, and restrictions
Amenities
- Doorman
- Picnic Area
- Sauna
- Trash Chute
- Clubhouse
- Meeting Room
- Guest Suites
- Laundry Facilities
- Elevator
- Service Elevator
- Lobby
- Community Mailbox
Recreation
- Tennis Courts
- Fitness Center
- Locker Room
- Community Pool
- Community Spa
Pet Policy
- Pet Restriction
- Call for details about the types of pets allowed
Security
- 24-Hour Security
- Front Desk in Lobby
- Resident Manager or Management On Site
- Controlled Access
- Gated Community
- Carbon Monoxide Detectors
- Fire and Smoke Detector
Ownership History
Purchase Details
Home Financials for this Owner
Home Financials are based on the most recent Mortgage that was taken out on this home.Purchase Details
Home Financials for this Owner
Home Financials are based on the most recent Mortgage that was taken out on this home.Purchase Details
Purchase Details
Home Financials for this Owner
Home Financials are based on the most recent Mortgage that was taken out on this home.Similar Homes in the area
Home Values in the Area
Average Home Value in this Area
Purchase History
| Date | Type | Sale Price | Title Company |
|---|---|---|---|
| Grant Deed | $718,000 | Stewart Title | |
| Grant Deed | $718,000 | Stewart Title | |
| Grant Deed | $600,000 | Ticor Title Co | |
| Grant Deed | $680,000 | Ticor Title Co | |
| Grant Deed | $335,000 | First American Title Co |
Mortgage History
| Date | Status | Loan Amount | Loan Type |
|---|---|---|---|
| Open | $502,600 | New Conventional | |
| Closed | $502,600 | New Conventional | |
| Previous Owner | $450,000 | New Conventional | |
| Previous Owner | $100,000 | Credit Line Revolving | |
| Previous Owner | $235,000 | No Value Available |
Property History
| Date | Event | Price | Change | Sq Ft Price |
|---|---|---|---|---|
| 12/20/2024 12/20/24 | Sold | $718,000 | -4.3% | $613 / Sq Ft |
| 12/16/2024 12/16/24 | Pending | -- | -- | -- |
| 08/14/2024 08/14/24 | Price Changed | $750,000 | -3.2% | $640 / Sq Ft |
| 08/03/2024 08/03/24 | For Sale | $775,000 | -- | $661 / Sq Ft |
Tax History Compared to Growth
Tax History
| Year | Tax Paid | Tax Assessment Tax Assessment Total Assessment is a certain percentage of the fair market value that is determined by local assessors to be the total taxable value of land and additions on the property. | Land | Improvement |
|---|---|---|---|---|
| 2025 | $9,432 | $718,000 | $502,600 | $215,400 |
| 2024 | $9,432 | $765,000 | $229,500 | $535,500 |
| 2023 | $8,565 | $693,103 | $138,619 | $554,484 |
| 2022 | $8,165 | $679,513 | $135,901 | $543,612 |
| 2021 | $8,058 | $666,190 | $133,237 | $532,953 |
| 2019 | $7,815 | $646,433 | $129,286 | $517,147 |
| 2018 | $7,803 | $633,758 | $126,751 | $507,007 |
| 2016 | $7,461 | $609,150 | $121,830 | $487,320 |
| 2015 | $3,492 | $276,558 | $122,915 | $153,643 |
| 2014 | $3,511 | $271,142 | $120,508 | $150,634 |
Agents Affiliated with this Home
-
Gabrielle Guthrie-Jeffers
G
Seller's Agent in 2024
Gabrielle Guthrie-Jeffers
Pinnacle Estate Properties, Inc.
(805) 630-1123
2 in this area
91 Total Sales
Map
Source: Conejo Simi Moorpark Association of REALTORS®
MLS Number: 224003230
APN: 5151-027-094
- 800 W 1st St Unit 2206
- 800 W 1st St Unit 1701
- 800 W 1st St Unit 2008
- 800 W 1st St Unit 710
- 800 W 1st St Unit 509
- 800 W 1st St Unit 1507
- 800 W 1st St Unit 1210
- 880 W 1st St Unit 309
- 880 W 1st St Unit 205
- 880 W 1st St Unit 703
- 880 W 1st St Unit 802
- 880 W 1st St Unit 603
- 880 W 1st St Unit 707
- 880 W 1st St Unit 211
- 121 S Hope St Unit 431
- 121 S Hope St Unit 318
- 121 S Hope St Unit 429
- 121 S Hope St Unit 321
- 1260 W 1st St
- 253 S Broadway Unit 507
