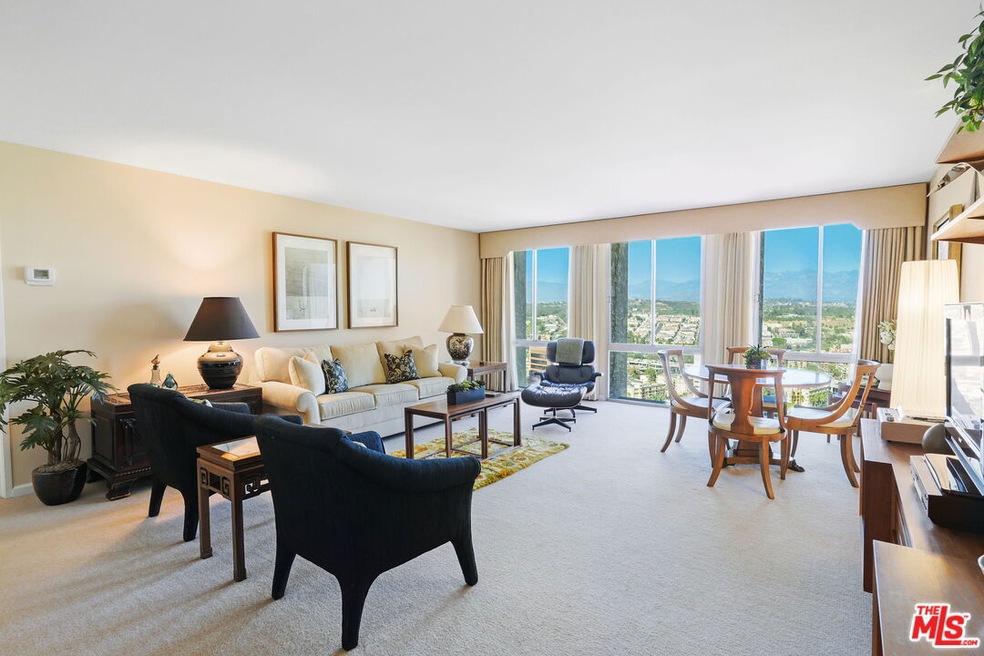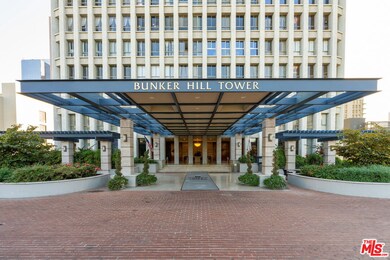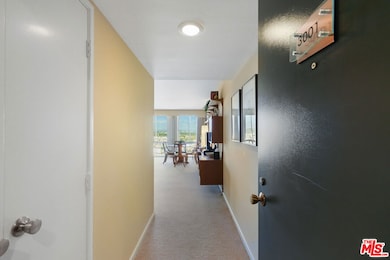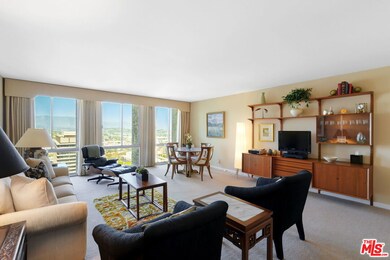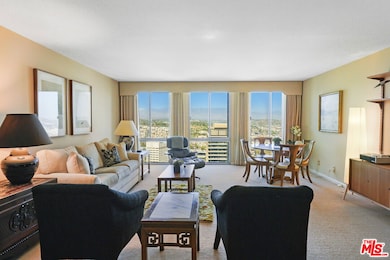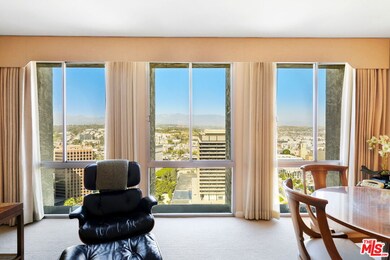
800 W 1st St Unit 3001 Los Angeles, CA 90012
Downtown LA NeighborhoodHighlights
- Concierge
- 24-Hour Security
- Panoramic View
- Fitness Center
- Heated In Ground Pool
- 2.44 Acre Lot
About This Home
As of February 2025Experience urban living at its finest in this one-bedroom, one-bathroom condo located on the 30th floor of the iconic Bunker Hill Tower, Downtown LA's premier full-amenity building. This residence offers spectacular floor-to-ceiling windows that frame panoramic views of the city, the Fountains of the DWP Building, the Music Center and the majestic San Gabriel Mountains. The spacious bedroom suite features additional floor-to-ceiling windows showcasing the views, and a generous walk-in closet. Enjoy hassle-free living with HOA fees covering utilities, including electricity, gas, water, internet, trash and parking. Indulge in a wide range of building amenities including: gated guest parking, 24/7 security and concierge services, heated pool and spa, lighted tennis and pickleball courts, playground and BBQ area, fully-equipped fitness centers and so much more. For added convenience, the building houses a small grocery store, chiropractic office, dry cleaners and hair salon. Immerse yourself in the vibrant cultural scene of DTLA with renowned attractions like the Disney Concert Hall, Frank Gehry's The Grand L.A., The Broad Museum, and the M.O.C.A. museum just moments away. Plus, enjoy easy access to the newly opened Grand Avenue Arts/Bunker Hill Metro Station. Trust sale.
Last Agent to Sell the Property
Douglas Elliman License #01255977 Listed on: 10/22/2024

Property Details
Home Type
- Condominium
Est. Annual Taxes
- $4,293
Year Built
- Built in 1968
HOA Fees
- $1,160 Monthly HOA Fees
Property Views
- Panoramic
- City Lights
- Mountain
Home Design
- Contemporary Architecture
Interior Spaces
- 849 Sq Ft Home
- Living Room
- Carpet
Kitchen
- Oven or Range
- Freezer
- Dishwasher
Bedrooms and Bathrooms
- 1 Bedroom
- Walk-In Closet
- 1 Full Bathroom
Parking
- 1 Parking Space
- Guest Parking
- Controlled Entrance
Pool
- Heated In Ground Pool
- Heated Spa
Additional Features
- North Facing Home
- Central Heating and Cooling System
Listing and Financial Details
- Assessor Parcel Number 5151-027-238
Community Details
Overview
- Association fees include building and grounds, utilities, trash
- 255 Units
- High-Rise Condominium
- 32-Story Property
Amenities
- Concierge
- Picnic Area
- Sauna
- Laundry Facilities
- Elevator
- Service Elevator
- Lobby
- Reception Area
- Community Storage Space
Recreation
- Tennis Courts
- Pickleball Courts
- Community Playground
- Fitness Center
- Community Pool
- Community Spa
Pet Policy
- Call for details about the types of pets allowed
Security
- 24-Hour Security
- Resident Manager or Management On Site
- Controlled Access
Ownership History
Purchase Details
Home Financials for this Owner
Home Financials are based on the most recent Mortgage that was taken out on this home.Purchase Details
Similar Homes in the area
Home Values in the Area
Average Home Value in this Area
Purchase History
| Date | Type | Sale Price | Title Company |
|---|---|---|---|
| Grant Deed | $425,000 | Fidelity National Title | |
| Interfamily Deed Transfer | -- | -- |
Property History
| Date | Event | Price | Change | Sq Ft Price |
|---|---|---|---|---|
| 02/27/2025 02/27/25 | Sold | $425,000 | -5.6% | $501 / Sq Ft |
| 02/13/2025 02/13/25 | Pending | -- | -- | -- |
| 02/07/2025 02/07/25 | Price Changed | $450,000 | -9.8% | $530 / Sq Ft |
| 11/13/2024 11/13/24 | Price Changed | $499,000 | -2.2% | $588 / Sq Ft |
| 10/22/2024 10/22/24 | For Sale | $510,000 | -- | $601 / Sq Ft |
Tax History Compared to Growth
Tax History
| Year | Tax Paid | Tax Assessment Tax Assessment Total Assessment is a certain percentage of the fair market value that is determined by local assessors to be the total taxable value of land and additions on the property. | Land | Improvement |
|---|---|---|---|---|
| 2025 | $4,293 | $494,700 | $96,900 | $397,800 |
| 2024 | $4,293 | $341,466 | $172,867 | $168,599 |
| 2023 | $4,211 | $334,772 | $169,478 | $165,294 |
| 2022 | $4,017 | $328,208 | $166,155 | $162,053 |
| 2021 | $3,960 | $321,774 | $162,898 | $158,876 |
| 2019 | $3,841 | $312,231 | $158,067 | $154,164 |
| 2018 | $3,835 | $306,110 | $154,968 | $151,142 |
| 2016 | $3,665 | $294,225 | $148,951 | $145,274 |
| 2015 | $3,609 | $289,806 | $146,714 | $143,092 |
| 2014 | $3,628 | $284,131 | $143,841 | $140,290 |
Agents Affiliated with this Home
-
Rachelle Rosten

Seller's Agent in 2025
Rachelle Rosten
Douglas Elliman
(310) 710-5151
2 in this area
69 Total Sales
-
Kelly deLaat

Seller Co-Listing Agent in 2025
Kelly deLaat
Douglas Elliman
(310) 880-9255
2 in this area
49 Total Sales
Map
Source: The MLS
MLS Number: 24-455259
APN: 5151-027-238
- 800 W 1st St Unit 2206
- 800 W 1st St Unit 1701
- 800 W 1st St Unit 2008
- 800 W 1st St Unit 710
- 800 W 1st St Unit 2608
- 800 W 1st St Unit 509
- 800 W 1st St Unit 1507
- 800 W 1st St Unit 1210
- 880 W 1st St Unit 205
- 880 W 1st St Unit 703
- 880 W 1st St Unit 802
- 880 W 1st St Unit 603
- 880 W 1st St Unit 707
- 880 W 1st St Unit 211
- 121 S Hope St Unit 431
- 121 S Hope St Unit 318
- 121 S Hope St Unit 429
- 121 S Hope St Unit 321
- 1260 W 1st St
- 253 S Broadway Unit 507
