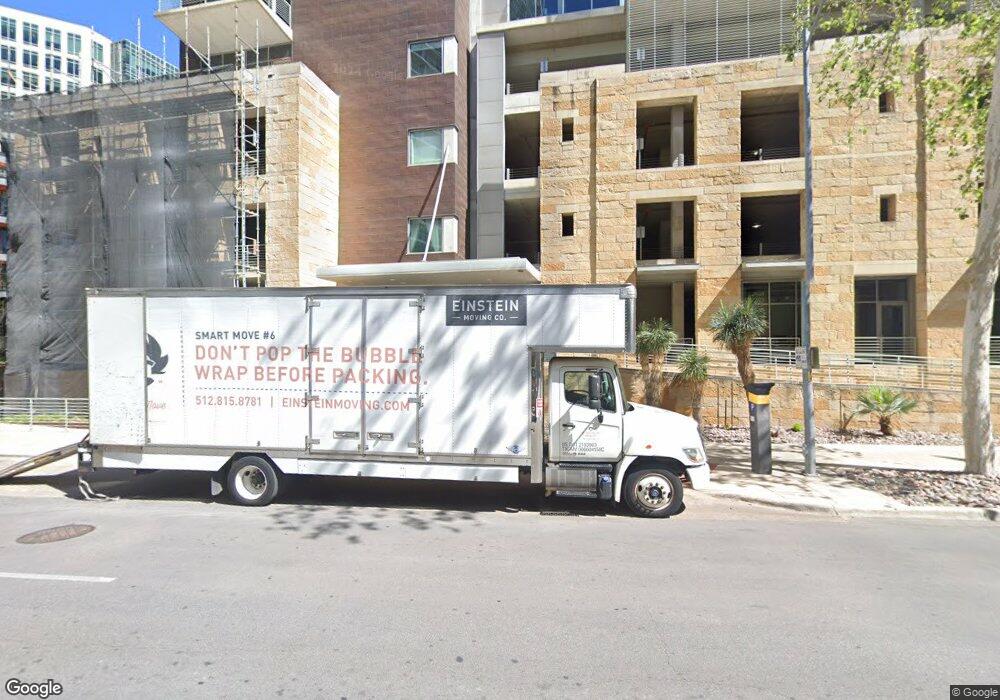Austin City Lofts 800 W 5th St Unit 1207 Austin, TX 78703
Market District NeighborhoodHighlights
- Concierge
- Building Security
- Gated Community
- Mathews Elementary School Rated A
- Spa
- River View
About This Home
Welcome to urban luxury living in this extraordinary 2-bed, 2-bath two-story, (2,198 sq ft) Penthouse at Austin City Lofts. Marvel at the soaring 2-story windows offering panoramic views to the North and South. The main level features a gourmet kitchen, open living, and dining area, while the upper level boasts a spacious loft office with stunning views and a master suite with a sitting area, soaking tub, and a large walk-in closet. Special details like a custom brick wall, luxurious wood floors, double-paned sound-muffling windows to the North, and a spacious balcony enhance the unique charm of this home. This penthouse is designed for comfort and style. Enjoy the ultimate in urban living with walking distance to the Lady Bird Lake Hike and Bike trail, West 6th Street, and the 2nd Street District. The unit also offers access to fantastic amenities, including a pool and BBQ area. Two parking spots and storage are included. This unique and luxurious loft-style condo is ideal for entertaining, offering a perfect blend of sophistication and convenience. With 24-hour concierge service and a prime location near Town Lake, Whole Foods, Trader Joe's, ACL, and more, this penthouse at Austin City Lofts truly stands out as a one-of-a-kind opportunity.
Listing Agent
Compass RE Texas, LLC Brokerage Phone: (214) 316-9651 License #0784178 Listed on: 10/31/2025

Condo Details
Home Type
- Condominium
Est. Annual Taxes
- $22,847
Year Built
- Built in 2003
Lot Details
- South Facing Home
Parking
- 1 Car Garage
- Parking Deck
- Secured Garage or Parking
- Additional Parking
- Reserved Parking
- Assigned Parking
- Community Parking Structure
Property Views
- River
- Lake
- Hills
Home Design
- Brick Exterior Construction
- Concrete Roof
- Concrete Siding
Interior Spaces
- 2,337 Sq Ft Home
- 2-Story Property
- Furnished
- Built-In Features
- Vaulted Ceiling
- Chandelier
- Track Lighting
- Multiple Living Areas
- Storage
- Washer and Dryer
- Wood Flooring
Kitchen
- Built-In Gas Oven
- Built-In Gas Range
- Down Draft Cooktop
- Microwave
- Freezer
- Ice Maker
- ENERGY STAR Qualified Dishwasher
- Kitchen Island
- Quartz Countertops
- Disposal
Bedrooms and Bathrooms
- 2 Bedrooms | 1 Main Level Bedroom
- Walk-In Closet
- 2 Full Bathrooms
- Double Vanity
- Soaking Tub
Home Security
Outdoor Features
- Spa
- Outdoor Storage
Schools
- Mathews Elementary School
- O Henry Middle School
- Austin High School
Utilities
- Central Air
- Natural Gas Connected
- Sewer Connected
Listing and Financial Details
- Security Deposit $15,500
- Tenant pays for all utilities
- The owner pays for association fees, exterior maintenance, grounds care, insurance, janitorial service, management, parking fee, pool maintenance, security, taxes
- 12 Month Lease Term
- $75 Application Fee
- Assessor Parcel Number 01070018800000
Community Details
Overview
- Property has a Home Owners Association
- 118 Units
- Austin City Lofts Amd Subdivision
- Lock-and-Leave Community
Amenities
- Concierge
- Community Barbecue Grill
- Picnic Area
- Courtyard
- Community Mailbox
- Bike Room
Recreation
Pet Policy
- Call for details about the types of pets allowed
- Pet Deposit $1,000
Security
- Building Security
- Card or Code Access
- Gated Community
- Fire and Smoke Detector
Map
About Austin City Lofts
Source: Unlock MLS (Austin Board of REALTORS®)
MLS Number: 9544406
APN: 563632
- 800 W 5th St Unit 809
- 800 W 5th St Unit 902
- 800 W 5th St Unit 1209
- 501 West Ave Unit 904
- 501 West Ave Unit 3803
- 501 West Ave Unit 2303
- 501 West Ave Unit 705
- 501 West Ave Unit 2301
- 501 West Ave Unit 2001
- 501 West Ave Unit 1306
- 501 West Ave Unit 3201
- 501 West Ave Unit 1202
- 501 West Ave Unit 2202
- 501 West Ave Unit 3403
- 301 West Ave Unit 2708
- 301 West Ave Unit 2105
- 301 West Ave Unit 2003
- 301 West Ave Unit 1301
- 301 West Ave Unit 4103
- 301 West Ave Unit 3805
- 501 West Ave Unit 1002
- 801 W 5th St
- 404 Rio Grande St
- 404 Rio Grande St Unit FL0-ID303
- 404 Rio Grande St Unit FL1-ID287
- 404 Rio Grande St Unit FL1-ID102
- 311 Bowie St
- 301 West Ave Unit Suite 4900
- 301 West Ave Unit 5006
- 301 West Ave Unit 4401
- 301 West Ave Unit 1409
- 301 West Ave Unit 1802
- 301 West Ave Unit 1608
- 301 West Ave Unit 5604
- 301 West Ave Unit 3003
- 300 Bowie St Unit 1703
- 300 Bowie St Unit 2405
- 300 Bowie St Unit 2204
- 300 Bowie St Unit 2803
- 300 Bowie St Unit 1305
