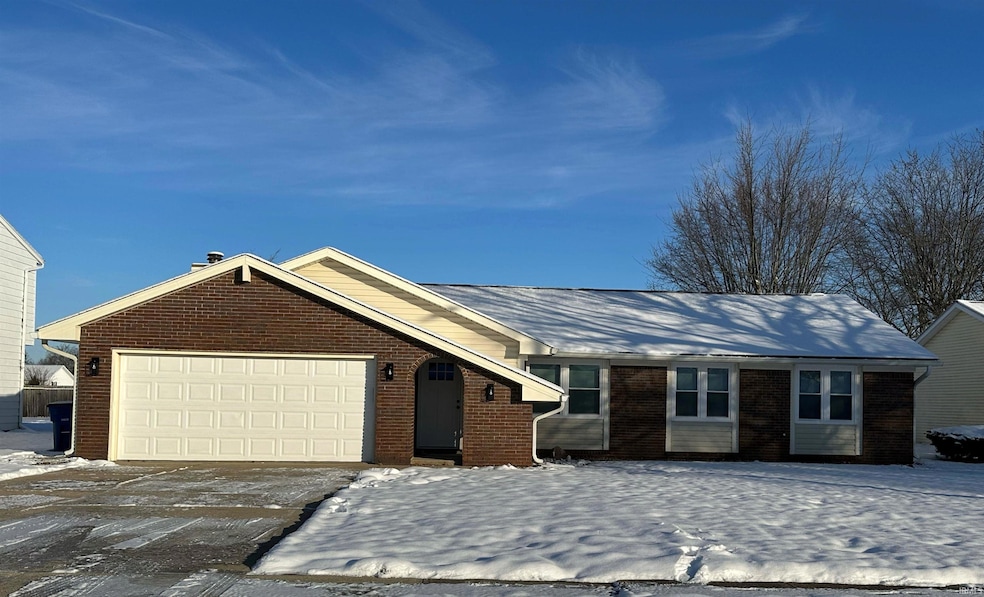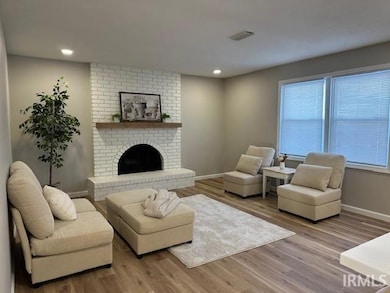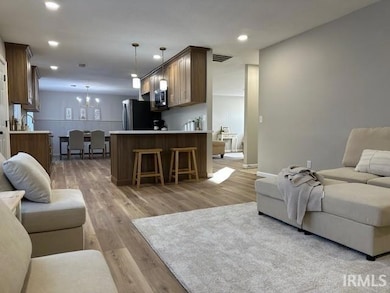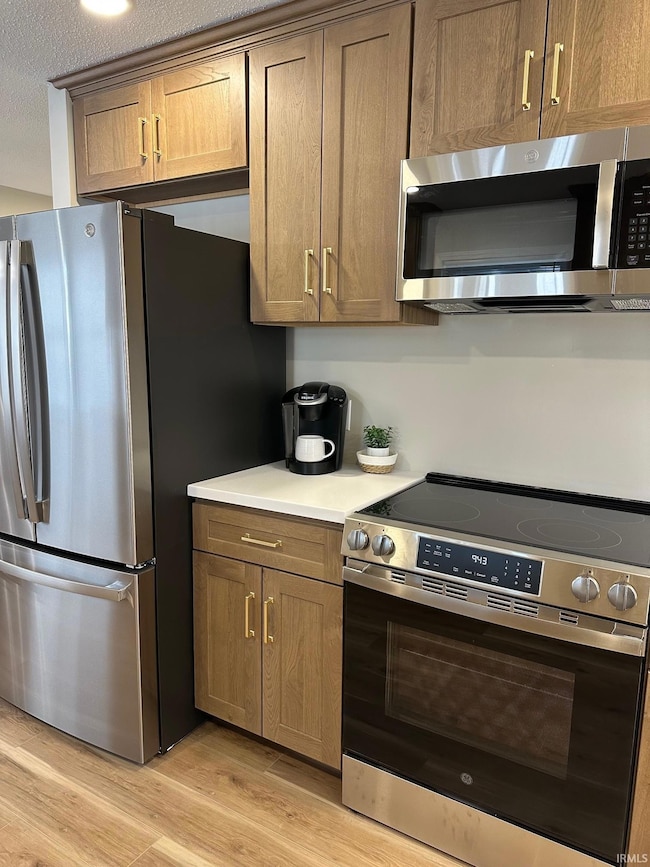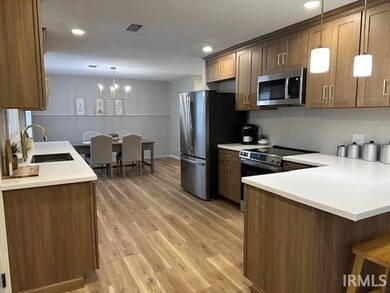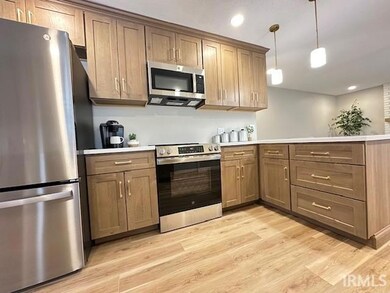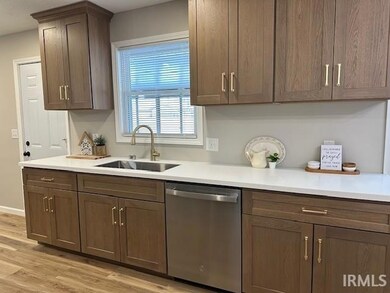800 W Roberts Ave Marion, IN 46952
Shady Hills NeighborhoodEstimated payment $1,527/month
Highlights
- Primary Bedroom Suite
- Solid Surface Countertops
- Formal Dining Room
- Ranch Style House
- Enclosed Patio or Porch
- 2 Car Attached Garage
About This Home
ANDREW MANOR! Beautifully Transformed Home offers a fabulous location! Extremely Comfortable Floor Plan offers a happy mix of open flow concept and separation of spaces. More than 1,700 SF! There are 3 Bedrooms & 2 Full Bathrooms. Two Living Area - Main Living Room & Comfortable Family Room w/ fireplace. Heavily Upgraded throughout, no typical builder grade finishes here! Custom Kitchen with Chateau Oak Soft Close cabinetry, solid surface counter tops, brand new appliance package, and brushed gold lighting. Great Pantry Space. Peninsula w/ bar seating & pendant lights. Dining Space features accent wall & modernized brushed gold lighting. Both Bathrooms are brand new! Primary suite offers 48” walk in shower, new vanity, doors, & fixtures. Hall bath features new tub/shower unit. New paint, flooring and lighting through-out. Laundry area has new washer and dryer provided. Newer Electric Heat Pump & A/C. All new vinyl replacement windows throughout. Finished 2 car attached garage. Bonus Sunroom Overlooks Generous Sized backyard. Offering Immediate Possession!
Home Details
Home Type
- Single Family
Est. Annual Taxes
- $1,969
Year Built
- Built in 1979
Lot Details
- 10,280 Sq Ft Lot
- Lot Dimensions are 75x143
- Level Lot
Parking
- 2 Car Attached Garage
- Garage Door Opener
- Driveway
- Off-Street Parking
Home Design
- Ranch Style House
- Brick Exterior Construction
- Slab Foundation
- Shingle Roof
- Asphalt Roof
- Vinyl Construction Material
Interior Spaces
- Pendant Lighting
- Wood Burning Fireplace
- Entrance Foyer
- Formal Dining Room
- Fire and Smoke Detector
Kitchen
- Eat-In Kitchen
- Electric Oven or Range
- Solid Surface Countertops
Flooring
- Carpet
- Vinyl
Bedrooms and Bathrooms
- 3 Bedrooms
- Primary Bedroom Suite
- 2 Full Bathrooms
- Bathtub with Shower
- Separate Shower
Laundry
- Laundry on main level
- Washer and Electric Dryer Hookup
Schools
- Riverview/Justice Elementary School
- Mcculloch/Justice Middle School
- Marion High School
Utilities
- Central Air
- Heat Pump System
- Cable TV Available
Additional Features
- Enclosed Patio or Porch
- Suburban Location
Community Details
- Andrew Manor Subdivision
Listing and Financial Details
- Assessor Parcel Number 27-02-31-204-038.000-002
- Seller Concessions Not Offered
Map
Home Values in the Area
Average Home Value in this Area
Tax History
| Year | Tax Paid | Tax Assessment Tax Assessment Total Assessment is a certain percentage of the fair market value that is determined by local assessors to be the total taxable value of land and additions on the property. | Land | Improvement |
|---|---|---|---|---|
| 2024 | $1,969 | $196,900 | $23,100 | $173,800 |
| 2023 | $1,776 | $177,600 | $23,100 | $154,500 |
| 2022 | $1,619 | $161,900 | $21,900 | $140,000 |
| 2021 | $1,394 | $139,400 | $21,900 | $117,500 |
| 2020 | $1,361 | $136,100 | $21,900 | $114,200 |
| 2019 | $1,302 | $130,200 | $21,900 | $108,300 |
| 2018 | $1,181 | $118,100 | $19,600 | $98,500 |
| 2017 | $1,145 | $114,500 | $19,600 | $94,900 |
| 2016 | $1,150 | $118,000 | $19,600 | $98,400 |
| 2014 | $1,100 | $115,300 | $19,600 | $95,700 |
| 2013 | $1,100 | $115,700 | $19,600 | $96,100 |
Property History
| Date | Event | Price | List to Sale | Price per Sq Ft | Prior Sale |
|---|---|---|---|---|---|
| 12/04/2025 12/04/25 | For Sale | $259,900 | +73.3% | $152 / Sq Ft | |
| 10/20/2025 10/20/25 | Sold | $150,000 | -6.2% | $88 / Sq Ft | View Prior Sale |
| 10/10/2025 10/10/25 | Pending | -- | -- | -- | |
| 10/08/2025 10/08/25 | For Sale | $159,900 | -- | $93 / Sq Ft |
Purchase History
| Date | Type | Sale Price | Title Company |
|---|---|---|---|
| Warranty Deed | -- | None Listed On Document | |
| Warranty Deed | -- | None Available |
Mortgage History
| Date | Status | Loan Amount | Loan Type |
|---|---|---|---|
| Previous Owner | $80,750 | New Conventional |
Source: Indiana Regional MLS
MLS Number: 202548064
APN: 27-02-31-204-038.000-002
- 508 W Wharton Dr
- 564 W Gardner Ct
- 1502 N Baldwin Ave
- 814 W MacAlan Dr
- 605 W Buckingham Dr
- 1215 N Sheridan Rd
- 1706 N Denver Dr
- 932 N Washington St
- 116 E Stephenson St
- 195 E Highland Ave
- 1005 N Oxford Dr
- 1203 W National Ave
- 1516 N Wabash Ave
- 624 N Washington St
- 1412 Fox Trail Unit 27
- 1591 W Timberview Dr Unit 26
- 1410 Fox Trail Unit 28
- 1592 W Timberview Dr Unit 25
- 1414 Fox Trail Unit 24
- 1515 N Wabash Ave
- 1200 N Quarry Rd
- 1315 N Beckford Place
- 1005 N Park Forest Dr
- 208 N Adams St Unit B
- 337 N Butler Ave
- 102 S F St
- 102 S F St
- 116 S G St
- 116 S G St
- 116 S G St
- 116 S G St
- 304 S Gallatin St
- 2111 W Frederick Dr
- 2116 W 2nd St
- 816 S Boots St
- 816 S Boots St
- 903 W 11th St
- 2448 Jefferson Cir
- 2824 S Boots St
- 3406 S Overman Ave
