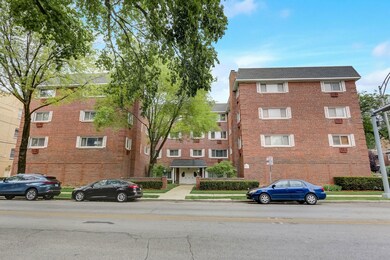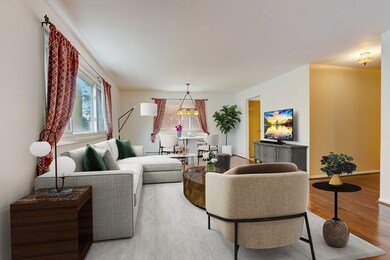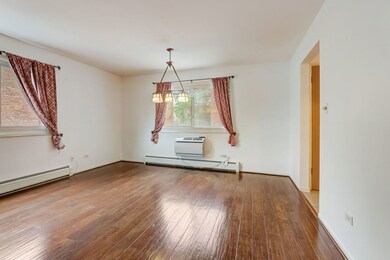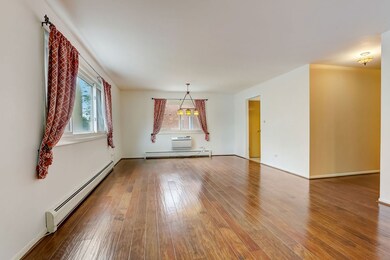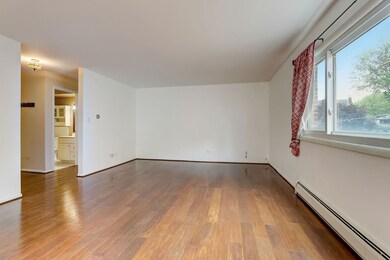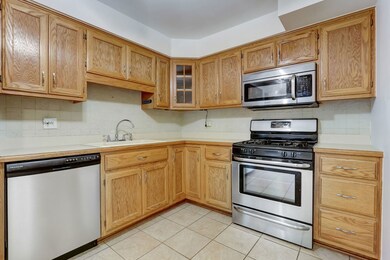
800 Washington Blvd Unit 305 Oak Park, IL 60302
Estimated Value: $206,000 - $259,000
Highlights
- Wood Flooring
- Elevator
- Laundry Room
- Oliver W Holmes Elementary School Rated A-
- Stainless Steel Appliances
- 2-minute walk to Randolph Park
About This Home
As of August 2023Welcome to your new home in the heart of Oak Park! This fantastic 2-bedroom condo offers a comfortable and convenient living space, perfect for those seeking a modern urban lifestyle. As you step inside, you'll immediately notice the beautiful hardwood floors that adorn the entire living area, providing a warm and inviting atmosphere. The bedrooms feature plush carpeting, adding a cozy touch to your personal spaces. The primary bedroom boasts the luxury of an en-suite half bath, offering privacy and convenience. You'll also appreciate the spacious kitchen, which comes equipped with plenty of cabinet space to store all your culinary essentials, as well as sleek stainless steel appliances that elevate the overall aesthetic. In addition to the delightful interior, this condo comes with covered parking, ensuring your vehicle is protected from the elements. The building itself is known for its tranquility, making it an ideal retreat after a long day. The association is highly involved and has strong reserves, providing peace of mind with a completed reserve study and no surprise special assessments. Other convenient amenities include coin laundry, an elevator for easy access, and extra storage space. Recent upgrades further enhance the value of this unit. The living room's thru-wall AC unit was replaced in 2018, and the master bedroom's AC unit was replaced in 2021, ensuring your comfort throughout the seasons. The hardwood flooring in the living, dining, and hallway areas was installed in 2016, giving a modern touch to the space. The dishwasher was replaced in 2018, and a new garbage disposal was installed in 2023, offering the convenience of modern appliances. The location of this condo is unbeatable. Just one block away, you'll find a Walgreens, Chase bank, Sugar Beet Food Co-op, and the exciting addition of a new Pete's Fresh Market coming in 2024. The proximity to the Green and Blue lines provides easy access to downtown Chicago, making your commute a breeze. Whether you're looking for shopping, dining, or entertainment options, you'll find them all within reach. Don't miss out on this incredible opportunity to own a well-maintained condo in an enviable location. Schedule your showing today and start envisioning your new lifestyle in Oak Park! A preferred lender offers a reduced interest rate for this listing.
Last Agent to Sell the Property
Jeffrey Kaminski
Redfin Corporation License #471019281 Listed on: 06/28/2023

Property Details
Home Type
- Condominium
Est. Annual Taxes
- $2,506
Year Built
- Built in 1968
Lot Details
- 0.49
HOA Fees
- $454 Monthly HOA Fees
Home Design
- Brick Exterior Construction
Interior Spaces
- 1,100 Sq Ft Home
- 4-Story Property
- Ceiling Fan
- Entrance Foyer
- Family Room
- Combination Dining and Living Room
- Laundry Room
Kitchen
- Range
- Microwave
- Dishwasher
- Stainless Steel Appliances
- Disposal
Flooring
- Wood
- Carpet
- Ceramic Tile
Bedrooms and Bathrooms
- 2 Bedrooms
- 2 Potential Bedrooms
Parking
- 1 Parking Space
- Uncovered Parking
- Off Alley Parking
- Parking Included in Price
- Assigned Parking
Schools
- Oliver W Holmes Elementary Schoo
- Gwendolyn Brooks Middle School
- Oak Park & River Forest High Sch
Utilities
- Two Cooling Systems Mounted To A Wall/Window
- Baseboard Heating
- Heating System Uses Natural Gas
Listing and Financial Details
- Homeowner Tax Exemptions
Community Details
Overview
- Association fees include heat, water, parking, insurance, exterior maintenance, lawn care, scavenger, snow removal
- 25 Units
- Manager Association, Phone Number (630) 941-0135
- Property managed by Real Estate Investor Service
Amenities
- Coin Laundry
- Elevator
- Community Storage Space
Recreation
- Bike Trail
Pet Policy
- Cats Allowed
Ownership History
Purchase Details
Home Financials for this Owner
Home Financials are based on the most recent Mortgage that was taken out on this home.Purchase Details
Home Financials for this Owner
Home Financials are based on the most recent Mortgage that was taken out on this home.Purchase Details
Home Financials for this Owner
Home Financials are based on the most recent Mortgage that was taken out on this home.Purchase Details
Home Financials for this Owner
Home Financials are based on the most recent Mortgage that was taken out on this home.Similar Homes in Oak Park, IL
Home Values in the Area
Average Home Value in this Area
Purchase History
| Date | Buyer | Sale Price | Title Company |
|---|---|---|---|
| Wright Lakeshia | $176,500 | Prairie Title | |
| Schulz Nathan | $134,000 | Cti | |
| Mccollum Virginia | $134,000 | -- | |
| Pincus Stacy J | $90,000 | -- |
Mortgage History
| Date | Status | Borrower | Loan Amount |
|---|---|---|---|
| Open | Wright Lakeshia | $126,500 | |
| Previous Owner | Schulz Nathan | $120,600 | |
| Previous Owner | Mccollum Virginia | $102,000 | |
| Previous Owner | Mccollum Virginia | $25,500 | |
| Previous Owner | Mccollum Virginia | $116,000 | |
| Previous Owner | Mccollum Virginia | $113,850 | |
| Previous Owner | Pincus Stacy J | $81,000 |
Property History
| Date | Event | Price | Change | Sq Ft Price |
|---|---|---|---|---|
| 08/18/2023 08/18/23 | Sold | $176,500 | -1.4% | $160 / Sq Ft |
| 07/16/2023 07/16/23 | Pending | -- | -- | -- |
| 06/28/2023 06/28/23 | For Sale | $179,000 | +33.6% | $163 / Sq Ft |
| 02/27/2015 02/27/15 | Sold | $134,000 | -7.6% | $96 / Sq Ft |
| 01/15/2015 01/15/15 | Pending | -- | -- | -- |
| 11/13/2014 11/13/14 | For Sale | $145,000 | -- | $104 / Sq Ft |
Tax History Compared to Growth
Tax History
| Year | Tax Paid | Tax Assessment Tax Assessment Total Assessment is a certain percentage of the fair market value that is determined by local assessors to be the total taxable value of land and additions on the property. | Land | Improvement |
|---|---|---|---|---|
| 2024 | $2,537 | $15,256 | $1,074 | $14,182 |
| 2023 | $2,537 | $15,256 | $1,074 | $14,182 |
| 2022 | $2,537 | $10,029 | $734 | $9,295 |
| 2021 | $2,506 | $10,028 | $733 | $9,295 |
| 2020 | $2,528 | $10,028 | $733 | $9,295 |
| 2019 | $2,849 | $10,856 | $662 | $10,194 |
| 2018 | $2,740 | $10,856 | $662 | $10,194 |
| 2017 | $2,702 | $10,856 | $662 | $10,194 |
| 2016 | $1,846 | $7,084 | $554 | $6,530 |
| 2015 | $1,609 | $7,084 | $554 | $6,530 |
| 2014 | $1,513 | $7,084 | $554 | $6,530 |
| 2013 | $3,203 | $12,472 | $554 | $11,918 |
Agents Affiliated with this Home
-
J
Seller's Agent in 2023
Jeffrey Kaminski
Redfin Corporation
(224) 699-5002
-
Noelle Etheridge

Buyer's Agent in 2023
Noelle Etheridge
Dream Town Real Estate
(312) 217-9041
2 in this area
12 Total Sales
-
G
Seller's Agent in 2015
Gary Mancuso
RE/MAX
-
Matt Laricy

Buyer's Agent in 2015
Matt Laricy
Americorp, Ltd
(708) 250-2696
7 in this area
2,483 Total Sales
Map
Source: Midwest Real Estate Data (MRED)
MLS Number: 11812327
APN: 16-07-320-023-1015
- 401 S Grove Ave Unit 2F
- 660 Washington Blvd Unit 5
- 658 Washington Blvd Unit 3
- 839 Madison St Unit 301
- 839 Madison St Unit 206
- 839 Madison St Unit 207
- 839 Madison St Unit 401
- 839 Madison St Unit 502
- 839 Madison St Unit 304
- 839 Madison St Unit 202
- 839 Madison St Unit 503
- 839 Madison St Unit 303
- 839 Madison St Unit 306
- 839 Madison St Unit 203
- 839 Madison St Unit 307
- 512 S East Ave
- 432 S Euclid Ave Unit 3E
- 407 Wesley Ave Unit 3
- 405 Wesley Ave Unit 6
- 309 Wesley Ave
- 800 Washington Blvd Unit 407
- 800 Washington Blvd Unit 307
- 800 Washington Blvd Unit 306
- 800 Washington Blvd Unit 206
- 800 Washington Blvd Unit 405
- 800 Washington Blvd Unit 204
- 800 Washington Blvd Unit 403
- 800 Washington Blvd Unit 402
- 800 Washington Blvd Unit 100
- 800 Washington Blvd Unit 308
- 800 Washington Blvd Unit 203
- 800 Washington Blvd Unit 404
- 800 Washington Blvd Unit 305
- 800 Washington Blvd Unit 303
- 800 Washington Blvd Unit 304
- 800 Washington Blvd Unit 408
- 800 Washington Blvd Unit 201
- 800 Washington Blvd Unit 301
- 800 Washington Blvd Unit 401
- 800 Washington Blvd Unit 207

