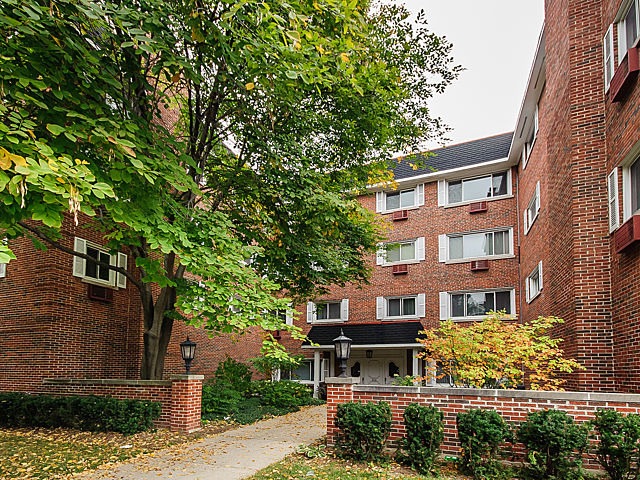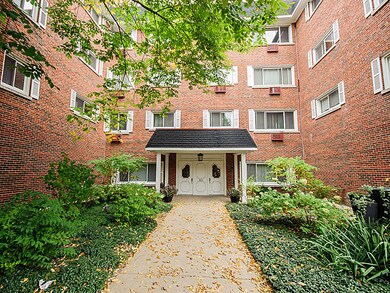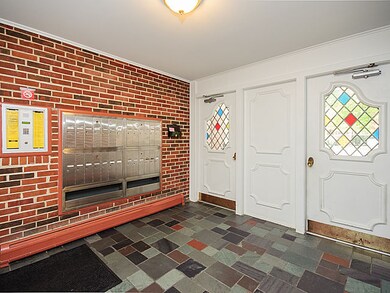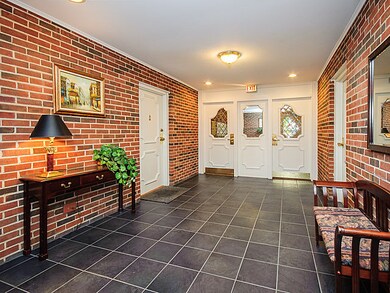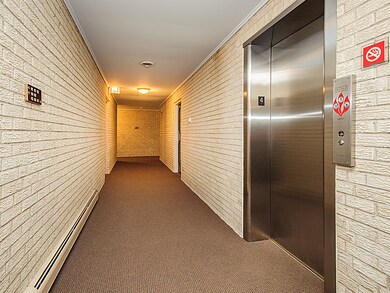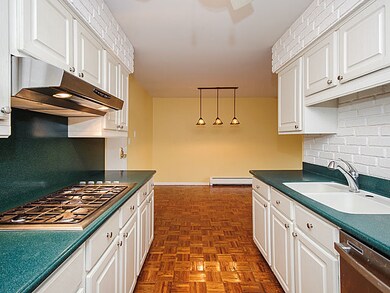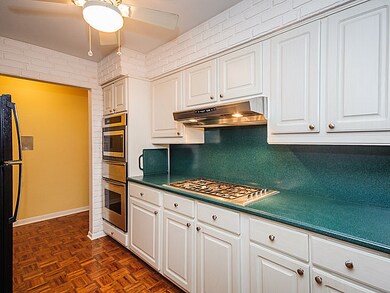
800 Washington Blvd Unit 408 Oak Park, IL 60302
Highlights
- Wood Flooring
- Galley Kitchen
- Property is near a bus stop
- Oliver W Holmes Elementary School Rated A-
- Storage
- 2-minute walk to Randolph Park
About This Home
As of June 20212 covered pkg spaces! LOW assmts, incl heat & water! 4blks from Downtown Oak Park & EL train! Elevator Building! Spacious 3BR w/ Updated Master BA & 2nd BA! New in 2010: windows, interior doors, kitchen faucet, blinds, prairie light fixtures, 3 AC units. Open floor plan between the living room & dining room. Laundry & storage across hall - do multiple loads at once. Click virtual link for more photos and floor plan!
Property Details
Home Type
- Condominium
Est. Annual Taxes
- $7,465
Year Built
- 1968
HOA Fees
- $435 per month
Home Design
- Brick Exterior Construction
Interior Spaces
- Storage
- Wood Flooring
- Unfinished Basement
- Basement Fills Entire Space Under The House
Kitchen
- Galley Kitchen
- Oven or Range
- Microwave
- Dishwasher
- Disposal
Bedrooms and Bathrooms
- Primary Bathroom is a Full Bathroom
- Separate Shower
Parking
- Parking Available
- Visitor Parking
- Parking Included in Price
- Assigned Parking
Utilities
- 3+ Cooling Systems Mounted To A Wall/Window
- Baseboard Heating
- Heating System Uses Gas
Additional Features
- Southern Exposure
- Property is near a bus stop
Community Details
- Pets Allowed
Listing and Financial Details
- Homeowner Tax Exemptions
Ownership History
Purchase Details
Home Financials for this Owner
Home Financials are based on the most recent Mortgage that was taken out on this home.Purchase Details
Home Financials for this Owner
Home Financials are based on the most recent Mortgage that was taken out on this home.Purchase Details
Home Financials for this Owner
Home Financials are based on the most recent Mortgage that was taken out on this home.Purchase Details
Home Financials for this Owner
Home Financials are based on the most recent Mortgage that was taken out on this home.Purchase Details
Similar Homes in Oak Park, IL
Home Values in the Area
Average Home Value in this Area
Purchase History
| Date | Type | Sale Price | Title Company |
|---|---|---|---|
| Deed | $225,000 | Chicago Title | |
| Interfamily Deed Transfer | -- | Attorney | |
| Warranty Deed | $205,000 | Prairie Title | |
| Deed | $275,000 | Prairie Title | |
| Interfamily Deed Transfer | -- | -- |
Mortgage History
| Date | Status | Loan Amount | Loan Type |
|---|---|---|---|
| Open | $180,000 | New Conventional | |
| Previous Owner | $100,000 | New Conventional | |
| Previous Owner | $200,000 | Unknown | |
| Previous Owner | $35,000 | Unknown | |
| Previous Owner | $203,551 | Credit Line Revolving | |
| Previous Owner | $206,900 | Credit Line Revolving |
Property History
| Date | Event | Price | Change | Sq Ft Price |
|---|---|---|---|---|
| 06/30/2021 06/30/21 | Sold | $225,000 | -1.7% | $152 / Sq Ft |
| 05/22/2021 05/22/21 | Pending | -- | -- | -- |
| 05/22/2021 05/22/21 | For Sale | -- | -- | -- |
| 05/17/2021 05/17/21 | For Sale | $228,900 | +11.7% | $154 / Sq Ft |
| 05/22/2015 05/22/15 | Sold | $205,000 | -2.4% | $138 / Sq Ft |
| 03/18/2015 03/18/15 | Pending | -- | -- | -- |
| 02/11/2015 02/11/15 | For Sale | $210,000 | -- | $141 / Sq Ft |
Tax History Compared to Growth
Tax History
| Year | Tax Paid | Tax Assessment Tax Assessment Total Assessment is a certain percentage of the fair market value that is determined by local assessors to be the total taxable value of land and additions on the property. | Land | Improvement |
|---|---|---|---|---|
| 2024 | $7,465 | $22,899 | $1,612 | $21,287 |
| 2023 | $5,780 | $22,899 | $1,612 | $21,287 |
| 2022 | $5,780 | $15,054 | $1,102 | $13,952 |
| 2021 | $3,390 | $15,053 | $1,101 | $13,952 |
| 2020 | $3,457 | $15,053 | $1,101 | $13,952 |
| 2019 | $3,883 | $16,295 | $994 | $15,301 |
| 2018 | $3,734 | $16,295 | $994 | $15,301 |
| 2017 | $3,691 | $16,295 | $994 | $15,301 |
| 2016 | $2,557 | $10,634 | $832 | $9,802 |
| 2015 | $2,213 | $10,634 | $832 | $9,802 |
| 2014 | $2,703 | $10,634 | $832 | $9,802 |
| 2013 | $5,643 | $19,968 | $832 | $19,136 |
Agents Affiliated with this Home
-

Seller's Agent in 2021
Susan Abbott
Compass
(708) 305-4039
44 in this area
78 Total Sales
-
C
Buyer's Agent in 2021
Carla Taylor
Baird Warner
-

Seller's Agent in 2015
Kara Keller
Baird & Warner
(708) 705-5272
78 in this area
191 Total Sales
Map
Source: Midwest Real Estate Data (MRED)
MLS Number: MRD08836121
APN: 16-07-320-023-1025
- 328 S Oak Park Ave Unit 1
- 401 S Grove Ave Unit 2F
- 854 Washington Blvd Unit 3
- 717 Randolph St
- 660 Washington Blvd Unit 5
- 658 Washington Blvd Unit 3
- 417 S Kenilworth Ave Unit 7
- 235 S Grove Ave
- 337 Wesley Ave Unit C
- 214 S Oak Park Ave Unit 2
- 839 Madison St Unit 301
- 839 Madison St Unit 406
- 839 Madison St Unit 206
- 839 Madison St Unit 207
- 839 Madison St Unit 401
- 839 Madison St Unit 502
- 839 Madison St Unit 304
- 839 Madison St Unit 202
- 839 Madison St Unit 503
- 839 Madison St Unit 303
