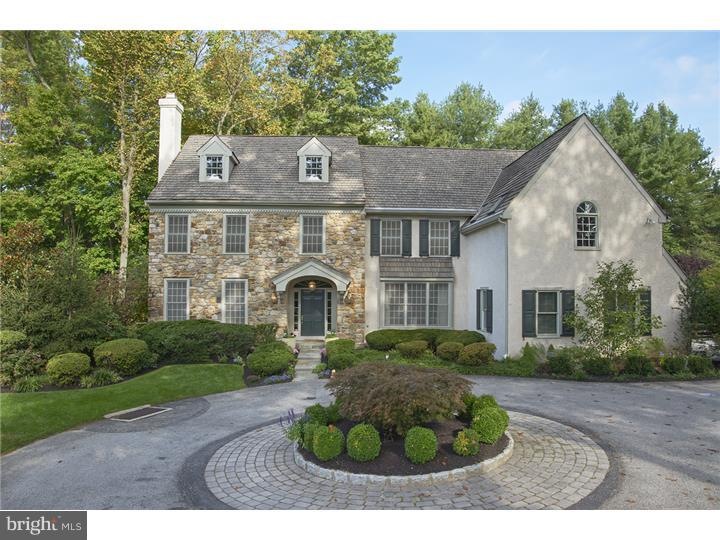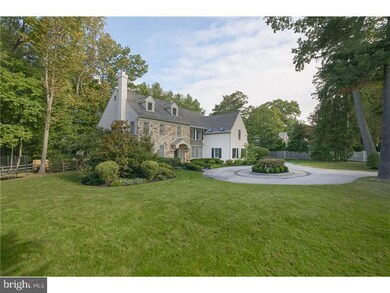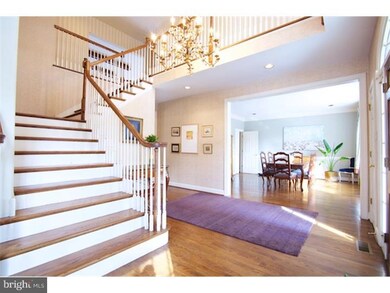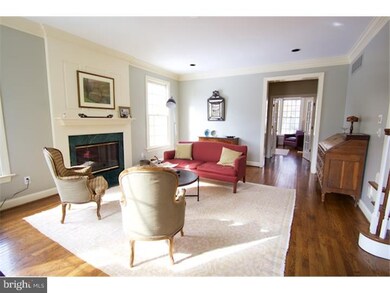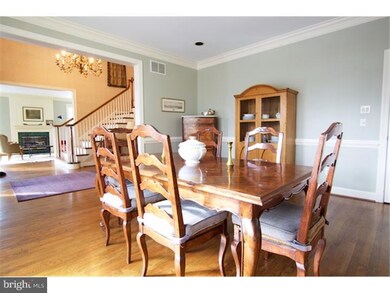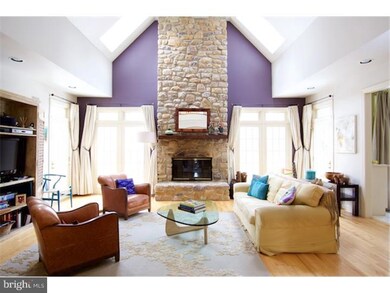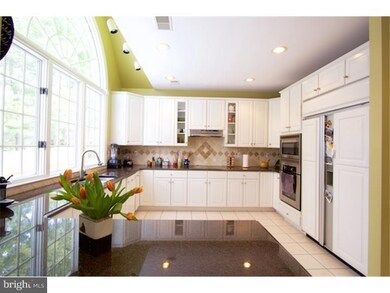
800 Waverly Rd Bryn Mawr, PA 19010
Estimated Value: $2,168,000 - $2,279,982
Highlights
- In Ground Pool
- Colonial Architecture
- 2 Fireplaces
- Welsh Valley Middle School Rated A+
- Cathedral Ceiling
- No HOA
About This Home
As of July 2015Beautifully constructed sun-filled 20 year old stone colonial in premium Bryn Mawr location offers five bedrooms and 4.2 baths on three finished levels on private, fenced parcel with stone terraces, gardens and pool. Traditional center foyer floor plan opens to a gracious two story foyer. To the left find the formal living room with wood burning fireplace and gleaming hardwood floors. To the right of foyer is the formal dining room with deep bay window, chair rail and service door to the kitchen. A dramatic two story family room with an exposed stone fireplace is surrounded by windows and offers french door exit to the rear stone terrace. All white kitchen flows into the breakfast room and beyond to the family room creating one large, open informal yet high functioning space. A short hall provides access to the homes study. A full wall of custom built ins creates ideal private, work space while three exposures of light make for a sunlit retreat. Two powder rooms, laundry and generous storage complete this level. Ascend the main stair to the master bedroom. A tray ceiling adds elegance and interest. Fully outfitted his/her closets and deluxe master bath with under window jetted tub and standing shower. A double vanity is located in the dressing area allowing for maximum usage of the master suite. Four additional large family/guest bedrooms and two baths are also found on this level. Fully finished lower level with mirrored gym, home theater,large recreation room, full bath and craft room with closet provides exciting additional family space.
Last Agent to Sell the Property
Compass RE License #RS149832A Listed on: 02/16/2015

Home Details
Home Type
- Single Family
Est. Annual Taxes
- $28,082
Year Built
- Built in 1995
Lot Details
- 0.67 Acre Lot
- Property is in good condition
- Property is zoned RA
Home Design
- Colonial Architecture
- Stucco
Interior Spaces
- 4,848 Sq Ft Home
- Property has 2 Levels
- Cathedral Ceiling
- Skylights
- 2 Fireplaces
- Family Room
- Living Room
- Dining Room
- Finished Basement
- Basement Fills Entire Space Under The House
- Home Security System
- Laundry on main level
Kitchen
- Eat-In Kitchen
- Butlers Pantry
- Built-In Oven
- Dishwasher
- Disposal
Bedrooms and Bathrooms
- 5 Bedrooms
- En-Suite Primary Bedroom
- En-Suite Bathroom
- 6 Bathrooms
Parking
- 3 Open Parking Spaces
- 6 Parking Spaces
Pool
- In Ground Pool
Schools
- Welsh Valley Middle School
- Harriton Senior High School
Utilities
- Central Air
- Heating System Uses Gas
- Natural Gas Water Heater
Community Details
- No Home Owners Association
Listing and Financial Details
- Tax Lot 034
- Assessor Parcel Number 40-00-64412-006
Ownership History
Purchase Details
Home Financials for this Owner
Home Financials are based on the most recent Mortgage that was taken out on this home.Purchase Details
Home Financials for this Owner
Home Financials are based on the most recent Mortgage that was taken out on this home.Purchase Details
Purchase Details
Similar Homes in Bryn Mawr, PA
Home Values in the Area
Average Home Value in this Area
Purchase History
| Date | Buyer | Sale Price | Title Company |
|---|---|---|---|
| Sack Jason | $1,350,000 | None Available | |
| Atkinson Paul J | $1,440,000 | -- | |
| Powell Jill S | -- | -- | |
| Powell Jon R | $300,000 | -- |
Mortgage History
| Date | Status | Borrower | Loan Amount |
|---|---|---|---|
| Open | Sack Victoria A | $997,000 | |
| Closed | Sack Jason | $200,000 | |
| Closed | Sack Jason | $1,080,000 | |
| Previous Owner | Atkinson Paul J | $980,000 | |
| Previous Owner | Atkinson Paul J | $1,008,000 |
Property History
| Date | Event | Price | Change | Sq Ft Price |
|---|---|---|---|---|
| 07/16/2015 07/16/15 | Sold | $1,350,000 | -3.5% | $278 / Sq Ft |
| 05/21/2015 05/21/15 | Pending | -- | -- | -- |
| 03/20/2015 03/20/15 | Price Changed | $1,399,000 | -5.8% | $289 / Sq Ft |
| 02/16/2015 02/16/15 | For Sale | $1,485,000 | -- | $306 / Sq Ft |
Tax History Compared to Growth
Tax History
| Year | Tax Paid | Tax Assessment Tax Assessment Total Assessment is a certain percentage of the fair market value that is determined by local assessors to be the total taxable value of land and additions on the property. | Land | Improvement |
|---|---|---|---|---|
| 2024 | $32,800 | $785,400 | -- | -- |
| 2023 | $31,433 | $785,400 | $0 | $0 |
| 2022 | $30,850 | $785,400 | $0 | $0 |
| 2021 | $30,148 | $785,400 | $0 | $0 |
| 2020 | $29,412 | $785,400 | $0 | $0 |
| 2019 | $28,892 | $785,400 | $0 | $0 |
| 2018 | $28,892 | $785,400 | $0 | $0 |
| 2017 | $27,831 | $785,400 | $0 | $0 |
| 2016 | $27,525 | $836,430 | $0 | $0 |
| 2015 | $28,339 | $836,430 | $0 | $0 |
| 2014 | $27,331 | $836,430 | $0 | $0 |
Agents Affiliated with this Home
-
Lavinia Smerconish

Seller's Agent in 2015
Lavinia Smerconish
Compass RE
(610) 615-5400
41 in this area
369 Total Sales
-
Colleen Sack
C
Buyer's Agent in 2015
Colleen Sack
Tesla Realty Group, LLC
(484) 832-4801
3 Total Sales
Map
Source: Bright MLS
MLS Number: 1003462999
APN: 40-00-64412-006
- 909 Morris Ave Unit 39
- 850 Mount Pleasant Rd
- 1210 Rock Creek Rd
- 1100 Green Valley Rd
- 1041 Waverly Rd
- 1045 Waverly Rd
- 716 Old Gulph Rd
- 1019 Morris Ave
- 721 John Barry Dr
- 917 Black Rock Rd
- 952 Lafayette Rd
- 726 John Barry Dr
- 417 Youngs Ford Ln
- 409 Howard Rd
- 427 Righters Mill Rd
- 527 Conshohocken State Rd
- 402 Righters Mill Rd
- 1136 Springmont Cir
- 416 Conshohocken State Rd
- 846-850 Mount Pleasant Rd
- 800 Waverly Rd
- 810 Waverly Rd
- 801 Muirfield Rd
- 738 Waverly Rd
- 801 Waverly Rd
- 740 Mount Pleasant Rd
- 726 Mount Pleasant Rd Unit 53
- 818 Waverly Rd
- 744 Mount Pleasant Rd
- 815 Waverly Rd
- 811 Muirfield Rd
- 734 Waverly Rd
- 721 Mount Pleasant Rd
- 737 Waverly Rd
- 750 Mount Pleasant Rd
- 821 Waverly Rd
- 800 Muirfield Rd
- 733 Waverly Rd
- 730 Waverly Rd
- 826 Waverly Rd
