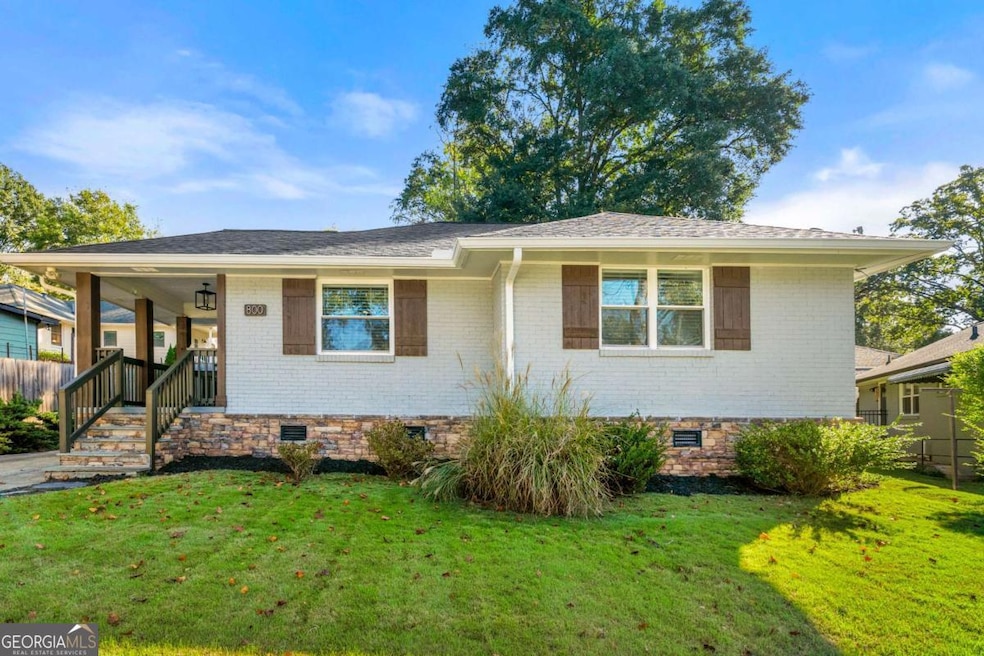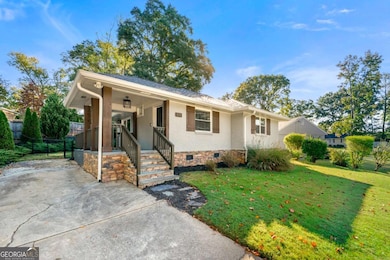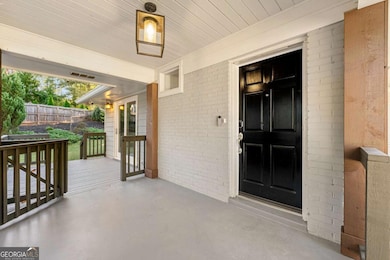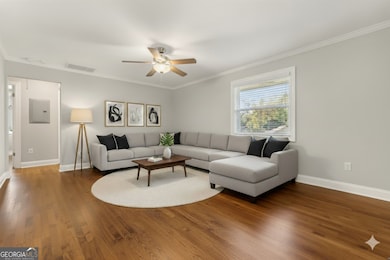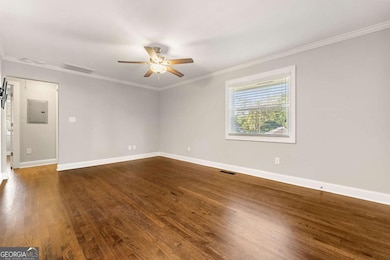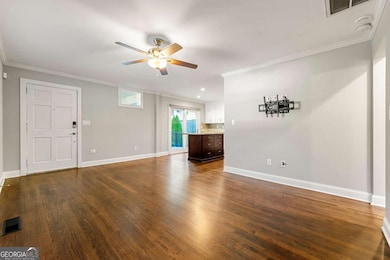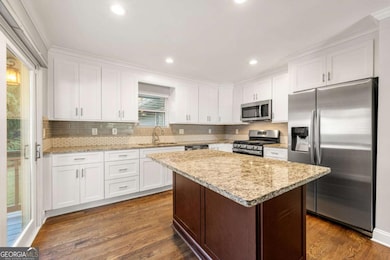800 Wayland Ct SE Smyrna, GA 30080
Estimated payment $2,829/month
Highlights
- Popular Property
- Private Lot
- Ranch Style House
- Campbell High School Rated A-
- Wooded Lot
- Wood Flooring
About This Home
Experience the Smyrna lifestyle in this charming 3-bedroom, 2-bath ranch tucked in a quiet, walkable neighborhood. With fresh paint throughout, an open layout, and gleaming hardwood floors, this home is designed for easy living and effortless entertaining. The stylish kitchen-with granite countertops, stainless steel appliances, and a large island-flows naturally into the living and dining areas, creating the perfect space to gather with friends and family. Inside, the primary suite offers a peaceful retreat with a walk-in closet and private en suite bath, while the additional bedrooms are ideal for guests, a home office, or creative space. Extra storage - The attic features a full master addition area with reinforced flooring, providing a huge amount of additional storage space. Step outside to your new deck and landscaped backyard. Enjoy the best of both worlds-a serene neighborhood setting just minutes from The Battery Atlanta, Truist Park, and I-285. Explore nearby parks, or spend your weekends sampling Smyrna's restaurants and local shops.
Listing Agent
TLG ATL
LPT Realty License #340536 Listed on: 10/24/2025
Home Details
Home Type
- Single Family
Est. Annual Taxes
- $3,970
Year Built
- Built in 1952
Lot Details
- 4,356 Sq Ft Lot
- Private Lot
- Sloped Lot
- Wooded Lot
- Garden
Home Design
- Ranch Style House
- Slab Foundation
- Composition Roof
Interior Spaces
- 1,500 Sq Ft Home
- Roommate Plan
- Ceiling Fan
- Wood Flooring
- Laundry in Hall
Kitchen
- Breakfast Area or Nook
- Breakfast Bar
- Microwave
- Dishwasher
- Kitchen Island
Bedrooms and Bathrooms
- 3 Main Level Bedrooms
- 2 Full Bathrooms
Parking
- 2 Car Garage
- Side or Rear Entrance to Parking
Accessible Home Design
- Accessible Entrance
Schools
- Smyrna Elementary School
- Campbell Middle School
- Campbell High School
Utilities
- Central Air
- Heating Available
- Electric Water Heater
Community Details
- No Home Owners Association
- Brittni Place Subdivision
Map
Home Values in the Area
Average Home Value in this Area
Tax History
| Year | Tax Paid | Tax Assessment Tax Assessment Total Assessment is a certain percentage of the fair market value that is determined by local assessors to be the total taxable value of land and additions on the property. | Land | Improvement |
|---|---|---|---|---|
| 2025 | $3,970 | $175,396 | $46,000 | $129,396 |
| 2024 | $3,869 | $170,000 | $44,000 | $126,000 |
| 2023 | $3,380 | $170,000 | $44,000 | $126,000 |
| 2022 | $3,111 | $113,692 | $46,000 | $67,692 |
| 2021 | $3,084 | $112,180 | $44,000 | $68,180 |
| 2020 | $2,531 | $92,088 | $44,000 | $48,088 |
| 2019 | $2,122 | $92,088 | $44,000 | $48,088 |
| 2018 | $2,090 | $76,028 | $36,000 | $40,028 |
| 2017 | $1,341 | $52,000 | $17,120 | $34,880 |
| 2016 | $877 | $45,328 | $16,800 | $28,528 |
| 2015 | $699 | $36,344 | $14,000 | $22,344 |
| 2014 | $516 | $29,224 | $0 | $0 |
Property History
| Date | Event | Price | List to Sale | Price per Sq Ft | Prior Sale |
|---|---|---|---|---|---|
| 10/24/2025 10/24/25 | For Sale | $475,000 | 0.0% | $317 / Sq Ft | |
| 09/01/2020 09/01/20 | Rented | $2,250 | 0.0% | -- | |
| 08/06/2020 08/06/20 | For Rent | $2,250 | +7.1% | -- | |
| 04/30/2019 04/30/19 | Rented | $2,100 | +5.0% | -- | |
| 04/24/2019 04/24/19 | For Rent | $2,000 | 0.0% | -- | |
| 09/06/2016 09/06/16 | Sold | $130,000 | -3.7% | $154 / Sq Ft | View Prior Sale |
| 08/04/2016 08/04/16 | Pending | -- | -- | -- | |
| 07/29/2016 07/29/16 | For Sale | $135,000 | -- | $160 / Sq Ft |
Purchase History
| Date | Type | Sale Price | Title Company |
|---|---|---|---|
| Special Warranty Deed | $425,000 | New Title Company Name | |
| Warranty Deed | -- | -- | |
| Warranty Deed | -- | -- | |
| Warranty Deed | $130,000 | -- | |
| Deed | $99,000 | -- |
Mortgage History
| Date | Status | Loan Amount | Loan Type |
|---|---|---|---|
| Previous Owner | $291,650 | New Conventional | |
| Previous Owner | $99,000 | New Conventional |
Source: Georgia MLS
MLS Number: 10631525
APN: 17-0417-0-049-0
- 839 Wayland Ct SE
- 740 Powder Springs St SE
- 729 Timberland St SE
- 2510 Glendale Cir SE
- 2618 Birch St SE
- 2491 Pasadena Place SE
- 851 Flagler Cir SE
- 603 Madison Ln SE
- 2771 Guthrie St SE
- 704 Madison Ln SE
- 403 Madison Ln SE
- 2685 Grady St SE
- 2771 Sherwood Rd SE
- 925 Stephens St SE
- 507 Madison Ct SE
- 1202 Madison Ln SE
- 2675 Rosalyn Ln SE
- 2806 Fraser St SE
- 790 Windy Hill Rd SE
- 402 Madison Ln SE
- 970 Windy Hill Rd SE
- 705 Pinehill Dr SE
- 1304 Madison Ln SE
- 400 Belmont Place SE
- 2950 S Cobb Dr SE
- 400 Belmont Place SE Unit 3308
- 400 Belmont Place SE Unit 1208
- 1000 Belmont Park Dr SE Unit 1040H
- 1000 Belmont Park Dr SE Unit 1020F
- 1000 Belmont Dr
- 1166 Magnolia Way SE
- 1119 Medlin St SE
- 2158 Wells Dr SE Unit 2158
- 1060 Mclinden Ave SE
- 2101 Valley Oaks Dr SE
- 855 Dodge St S E
