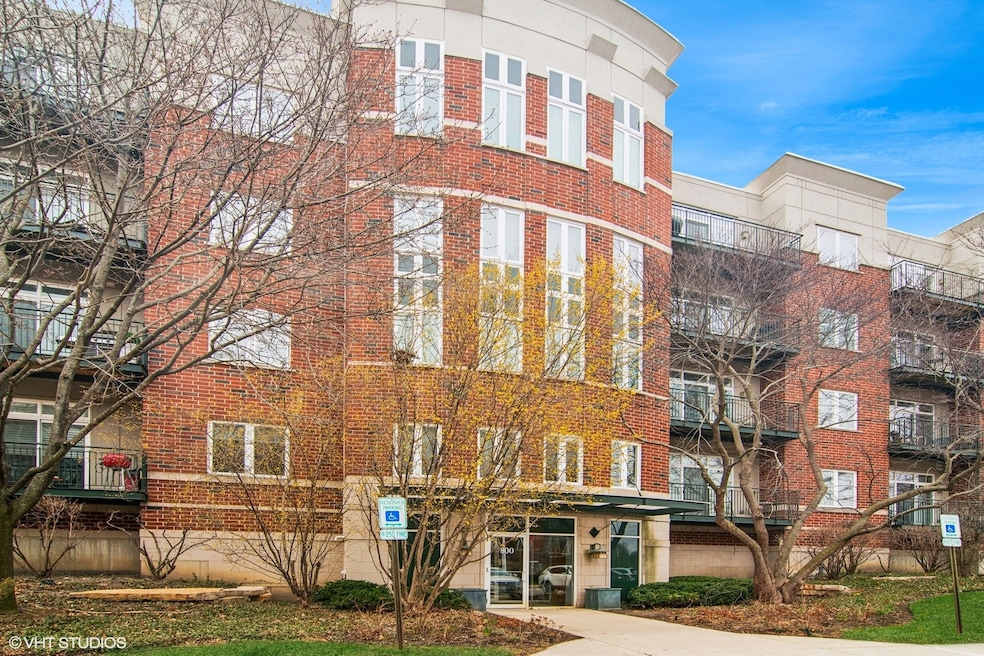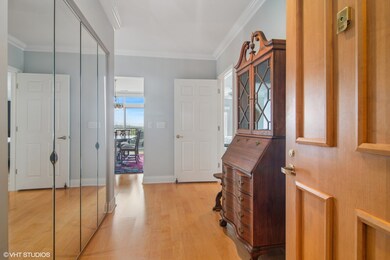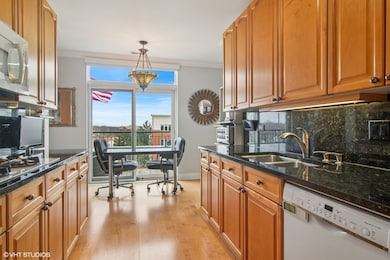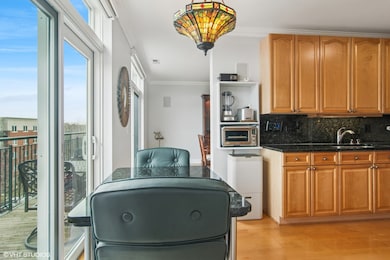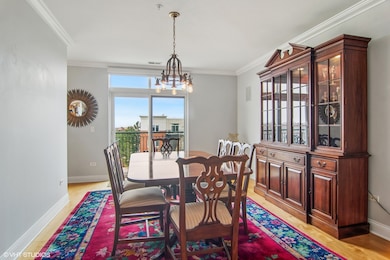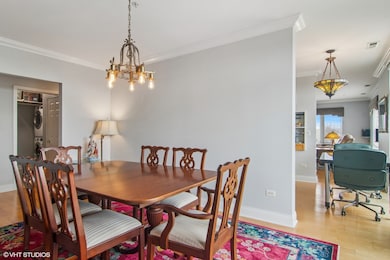
Delacourte Condominiums 800 Weidner Rd Unit 502 Buffalo Grove, IL 60089
South Buffalo Grove NeighborhoodHighlights
- Wood Flooring
- Elevator
- Balcony
- Buffalo Grove High School Rated A+
- Formal Dining Room
- Walk-In Closet
About This Home
As of May 2025Incredible opportunity to own this expansive two bed two bath beautifully updated corner unit condo on top floor! Special features include hardwood flooring throughout, crown molding, and 9ft ceilings. The views are amazing, from large great room surrounded by windows, with custom built-in which can be used as office space, bar, or storage, functional in many ways. The kitchen boast 48 inch maple cabinets, granite counters, Pella sliding doors, plenty of storage and eat in table area all overlooking patio. Large dining room also with Pella sliding doors, perfect for all your family and friend dining entertainment, if dining room isn't your thing, this large space can easily be converted to bedroom or den. The primary en-suite with generous walk-in closet, stylish bath with double sinks, separate shower and tub, an owners delight! The walk-in laundry complete with additional storage is well thought out. Second nice sized bedroom with enormous walk-in closet, nicely situated by second full bath. Let's not forget the inviting patio for all your seasonal dinners outside. The many upgrades, new HVAC 5/2024, kitchen and dining Pella patio sliders new 2019, washer and dryer 2022, dishwasher 2022, new updated thermostat 2024 just to name a few. This unit is complete with two parking spots in heated garage with additional storage unit. Enjoy the walking path and ponds right out side ! All you have to do is move in, hurry this one won't last long!! Welcome Home.
Last Agent to Sell the Property
@properties Christie's International Real Estate License #475161531 Listed on: 04/01/2025

Property Details
Home Type
- Condominium
Est. Annual Taxes
- $6,789
Year Built
- Built in 2001
HOA Fees
- $491 Monthly HOA Fees
Parking
- 2 Car Garage
- Parking Included in Price
Home Design
- Brick Exterior Construction
Interior Spaces
- 1,770 Sq Ft Home
- Family Room
- Living Room
- Formal Dining Room
- Storage
- Wood Flooring
Kitchen
- Range
- Microwave
- Dishwasher
Bedrooms and Bathrooms
- 2 Bedrooms
- 2 Potential Bedrooms
- Walk-In Closet
- 2 Full Bathrooms
Laundry
- Laundry Room
- Dryer
- Washer
Outdoor Features
Schools
- Henry W Longfellow Elementary Sc
- Cooper Middle School
- Buffalo Grove High School
Utilities
- Central Air
- Heating System Uses Natural Gas
- Lake Michigan Water
Listing and Financial Details
- Senior Tax Exemptions
- Homeowner Tax Exemptions
Community Details
Overview
- Association fees include water, insurance, lawn care, scavenger, snow removal
- 32 Units
- Shari Vass Association, Phone Number (847) 504-8004
- Property managed by Braeside Condominium Management
- 5-Story Property
Amenities
- Elevator
- Community Storage Space
Pet Policy
- Pets up to 60 lbs
- Dogs and Cats Allowed
Ownership History
Purchase Details
Home Financials for this Owner
Home Financials are based on the most recent Mortgage that was taken out on this home.Purchase Details
Home Financials for this Owner
Home Financials are based on the most recent Mortgage that was taken out on this home.Similar Homes in Buffalo Grove, IL
Home Values in the Area
Average Home Value in this Area
Purchase History
| Date | Type | Sale Price | Title Company |
|---|---|---|---|
| Warranty Deed | $391,500 | None Listed On Document | |
| Special Warranty Deed | $295,000 | -- |
Mortgage History
| Date | Status | Loan Amount | Loan Type |
|---|---|---|---|
| Previous Owner | $40,000 | No Value Available |
Property History
| Date | Event | Price | Change | Sq Ft Price |
|---|---|---|---|---|
| 05/15/2025 05/15/25 | Sold | $391,500 | +4.4% | $221 / Sq Ft |
| 04/06/2025 04/06/25 | Pending | -- | -- | -- |
| 04/01/2025 04/01/25 | For Sale | $375,000 | -- | $212 / Sq Ft |
Tax History Compared to Growth
Tax History
| Year | Tax Paid | Tax Assessment Tax Assessment Total Assessment is a certain percentage of the fair market value that is determined by local assessors to be the total taxable value of land and additions on the property. | Land | Improvement |
|---|---|---|---|---|
| 2024 | $6,790 | $27,184 | $2,150 | $25,034 |
| 2023 | $6,474 | $27,184 | $2,150 | $25,034 |
| 2022 | $6,474 | $27,184 | $2,150 | $25,034 |
| 2021 | $5,918 | $22,746 | $298 | $22,448 |
| 2020 | $5,900 | $22,746 | $298 | $22,448 |
| 2019 | $5,894 | $25,210 | $298 | $24,912 |
| 2018 | $5,511 | $22,186 | $238 | $21,948 |
| 2017 | $4,242 | $22,186 | $238 | $21,948 |
| 2016 | $4,838 | $22,186 | $238 | $21,948 |
| 2015 | $6,134 | $20,678 | $1,015 | $19,663 |
| 2014 | $6,050 | $20,678 | $1,015 | $19,663 |
| 2013 | $5,574 | $20,678 | $1,015 | $19,663 |
Agents Affiliated with this Home
-
Beth Dazzo

Seller's Agent in 2025
Beth Dazzo
@ Properties
(847) 334-4230
1 in this area
121 Total Sales
-
Mary Schneider

Seller Co-Listing Agent in 2025
Mary Schneider
@ Properties
(847) 910-2574
3 in this area
86 Total Sales
-
Karen Baldwin

Buyer's Agent in 2025
Karen Baldwin
Beyond Properties Realty Group
(708) 288-1995
1 in this area
50 Total Sales
About Delacourte Condominiums
Map
Source: Midwest Real Estate Data (MRED)
MLS Number: 12326626
APN: 03-05-303-032-1130
- 820 Weidner Rd Unit 409
- 738 Hapsfield Ln Unit 7A2
- 860 Weidner Rd Unit 403
- 686 Hapsfield Ln Unit 4C1
- 740 Weidner Rd Unit 206
- 645 Thornwood Dr
- 545 Chatham Cir
- 1087 Miller Ln Unit 205
- 3350 N Carriageway Dr Unit 208
- 3350 N Carriageway Dr Unit 217
- 3350 N Carriageway Dr Unit 114
- 3300 N Carriageway Dr Unit 307
- 3300 N Carriageway Dr Unit 320
- 389 Weidner Rd
- 974 Thornton Ln Unit 107
- 3243 N Heritage Ln
- 3246 N Heritage Ln
- 899 Bernard Dr
- 832 Boxwood Ln Unit 2
- 931 Bernard Dr
