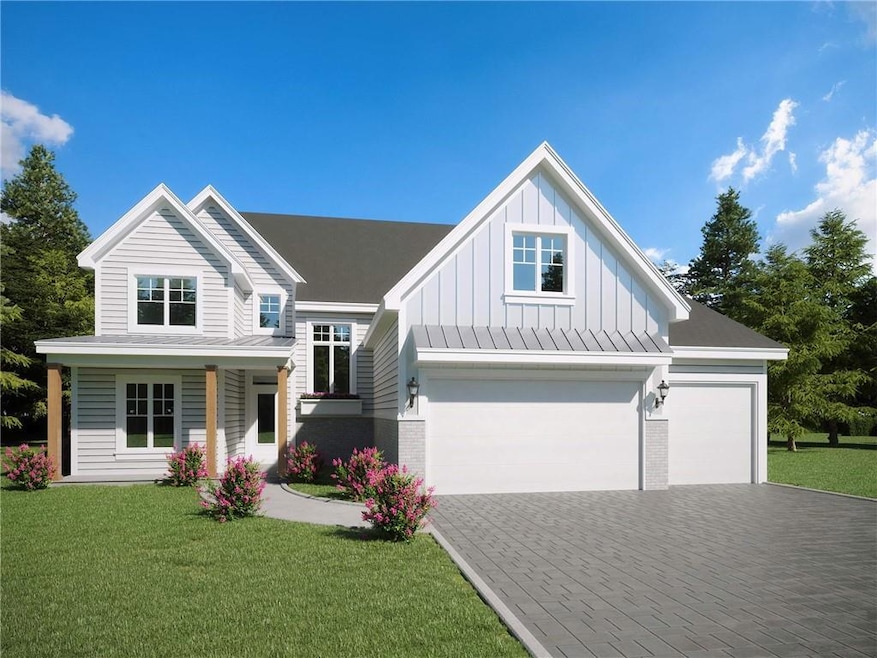
8000 Brockway St Shawnee, KS 66218
Estimated payment $4,798/month
Highlights
- Custom Closet System
- Clubhouse
- Wood Flooring
- Horizon Elementary School Rated A
- Traditional Architecture
- Main Floor Bedroom
About This Home
SOLD BEFORE PROCESSED!!! Custom Drees Built Home in the Manors on lot 53.
Listing Agent
Weichert, Realtors Welch & Com Brokerage Phone: 913-948-3918 License #00249085 Listed on: 03/04/2025

Home Details
Home Type
- Single Family
Est. Annual Taxes
- $10,852
Year Built
- Built in 2025 | Under Construction
Lot Details
- 0.3 Acre Lot
- East Facing Home
- Corner Lot
- Paved or Partially Paved Lot
- Level Lot
HOA Fees
- $81 Monthly HOA Fees
Parking
- 3 Car Attached Garage
- Front Facing Garage
- Garage Door Opener
Home Design
- Traditional Architecture
- Frame Construction
- Composition Roof
Interior Spaces
- 2,771 Sq Ft Home
- 2-Story Property
- Wet Bar
- Gas Fireplace
- Thermal Windows
- Mud Room
- Entryway
- Great Room with Fireplace
- Combination Kitchen and Dining Room
- Fire and Smoke Detector
Kitchen
- Breakfast Room
- Gas Range
- Dishwasher
- Stainless Steel Appliances
- Kitchen Island
- Quartz Countertops
- Wood Stained Kitchen Cabinets
- Disposal
Flooring
- Wood
- Carpet
- Ceramic Tile
Bedrooms and Bathrooms
- 4 Bedrooms
- Main Floor Bedroom
- Custom Closet System
- Walk-In Closet
- Double Vanity
- Bathtub With Separate Shower Stall
Laundry
- Laundry Room
- Laundry on main level
Basement
- Basement Fills Entire Space Under The House
- Sump Pump
- Stubbed For A Bathroom
- Basement Window Egress
Eco-Friendly Details
- Energy-Efficient Appliances
- Energy-Efficient HVAC
- Energy-Efficient Thermostat
Schools
- Horizon Elementary School
- Mill Valley High School
Additional Features
- Playground
- City Lot
- Forced Air Heating and Cooling System
Listing and Financial Details
- Assessor Parcel Number QP07650000-0053
- $127 special tax assessment
Community Details
Overview
- Association fees include curbside recycling, trash
- Bristol Highlands, Llc Association
- Bristol Highlands Subdivision
Amenities
- Clubhouse
Recreation
- Community Pool
- Trails
Map
Home Values in the Area
Average Home Value in this Area
Tax History
| Year | Tax Paid | Tax Assessment Tax Assessment Total Assessment is a certain percentage of the fair market value that is determined by local assessors to be the total taxable value of land and additions on the property. | Land | Improvement |
|---|---|---|---|---|
| 2024 | $1,747 | $13,690 | $13,690 | -- |
| 2023 | $1,744 | $13,690 | $13,690 | -- |
Property History
| Date | Event | Price | List to Sale | Price per Sq Ft |
|---|---|---|---|---|
| 03/05/2025 03/05/25 | Pending | -- | -- | -- |
| 03/04/2025 03/04/25 | For Sale | $723,524 | -- | $261 / Sq Ft |
Purchase History
| Date | Type | Sale Price | Title Company |
|---|---|---|---|
| Warranty Deed | -- | First American Title |
About the Listing Agent

With over 20 years of real estate, marketing and photography experience, I have a purpose to help sellers get top dollar with strategic, story-driven content that turns exposure into offers, while also helping buyers find just the right house at just the right price in a competitive market.
Home is where the memories happen and the transaction is the start. I can't wait to help you find your happily ever after.
Heather's Other Listings
Source: Heartland MLS
MLS Number: 2534186
APN: QP07650000-0053
- 8013 Round Prairie St
- 8017 Round Prairie St
- 8001 Round Prairie St
- 8020 Round Prairie St
- 8016 Round Prairie St
- 8008 Round Prairie St
- Redland Plan at Bristol Highlands - The Manors
- 7919 Round Prairie St
- Riviera Prairie Plan at Bristol Highlands - The Manors
- Rosedale Plan at Bristol Highlands - The Manors
- 7927 Round Prairie St
- 8024 Brockway St
- 7914 Round Prairie St
- 22015 W 80th Terrace
- 7923 Round Prairie St
- 22109 W 80th Terrace
- 8019 Brockway St
- The Timberland Exp Plan at Bristol Highlands - The Manors
- The Kinsley Plan at Bristol Highlands - The Manors
- The Capri Plan at Bristol Highlands - The Manors
