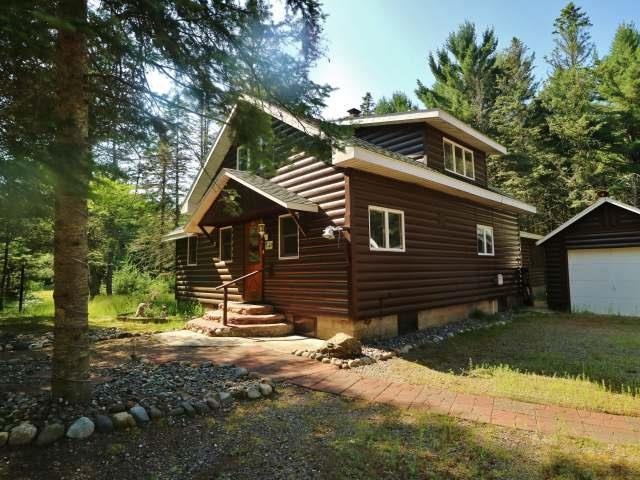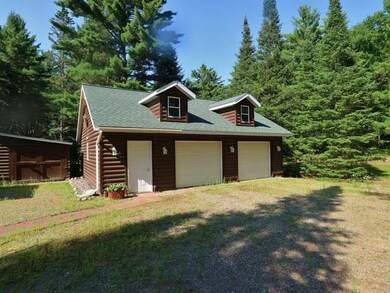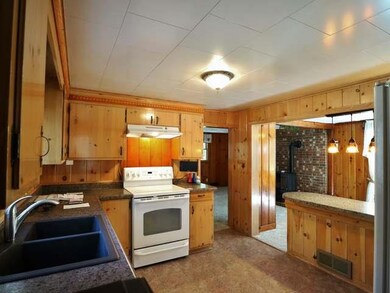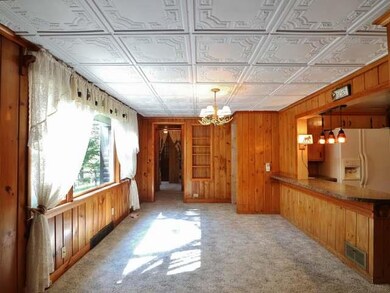
8000 Found Lake Rd Saint Germain, WI 54558
Estimated Value: $313,780 - $391,000
Highlights
- Private Lot
- 2 Fireplaces
- Fenced Yard
- Wooded Lot
- Recreation Facilities
- 1 Car Detached Garage
About This Home
As of December 2017FOUND LAKE ROAD HOME & GARAGES - This property is one of those rare finds that makes the decision to buy easy because it just makes cents! Sitting on 1.49 acres in St. Germain, this 2,528 square foot home houses 4 BRs, 2.5 BAs, and not one, but 2 garages. The home, detached 1-car garage, and detached 2-car garage are all log sided and provide the rustic appeal the Northwoods is known for. The main floor has the living room with pellet stove, dining room and half bath off the living space. The Master bedroom is also on the main floor and boast sliding glass doors to the enclosed porch, just down the hallway from the full bathroom. The upstairs houses 3 more bedrooms and 1 full bath, while the basement houses the spacious family room and enormous utility/storage area. Located within walking distance to 544-acre Lost Lake, this property provides all the necessities with the bonus of being close to lakeside fun! Come view today.
Home Details
Home Type
- Single Family
Est. Annual Taxes
- $1,259
Lot Details
- 1.49 Acre Lot
- Lot Dimensions are 243x323
- Fenced Yard
- Fenced
- Landscaped
- Private Lot
- Secluded Lot
- Level Lot
- Wooded Lot
- Zoning described as Recreational
Parking
- 1 Car Detached Garage
- Gravel Driveway
Home Design
- Block Foundation
- Frame Construction
- Shingle Roof
- Composition Roof
- Wood Siding
- Log Siding
Interior Spaces
- 1.5-Story Property
- Ceiling Fan
- 2 Fireplaces
- Electric Fireplace
- Gas Fireplace
Kitchen
- Electric Oven
- Electric Range
- Microwave
- Dishwasher
Flooring
- Carpet
- Vinyl
Bedrooms and Bathrooms
- 4 Bedrooms
Laundry
- Dryer
- Washer
Partially Finished Basement
- Basement Fills Entire Space Under The House
- Interior and Exterior Basement Entry
- Laundry in Basement
- Crawl Space
Outdoor Features
- Patio
Schools
- Northland Pines-Stg Elementary School
- Northland Pines Middle School
- Northland Pines High School
Utilities
- Cooling System Mounted To A Wall/Window
- Forced Air Zoned Heating System
- Space Heater
- Heating System Uses Natural Gas
- Pellet Stove burns compressed wood to generate heat
- Baseboard Heating
- Well
- Drilled Well
- Gas Water Heater
Listing and Financial Details
- Assessor Parcel Number 24-521-01
Community Details
Amenities
- Shops
Recreation
- Recreation Facilities
Ownership History
Purchase Details
Home Financials for this Owner
Home Financials are based on the most recent Mortgage that was taken out on this home.Similar Homes in the area
Home Values in the Area
Average Home Value in this Area
Purchase History
| Date | Buyer | Sale Price | Title Company |
|---|---|---|---|
| Oliver Allen J | $160,000 | Vilas Title Service Inc |
Mortgage History
| Date | Status | Borrower | Loan Amount |
|---|---|---|---|
| Open | Oliver Allen J | $140,000 | |
| Closed | Oliver Allen J | $144,000 |
Property History
| Date | Event | Price | Change | Sq Ft Price |
|---|---|---|---|---|
| 12/15/2017 12/15/17 | Sold | $160,000 | -5.3% | $63 / Sq Ft |
| 12/15/2017 12/15/17 | Pending | -- | -- | -- |
| 07/18/2017 07/18/17 | For Sale | $169,000 | -- | $67 / Sq Ft |
Tax History Compared to Growth
Tax History
| Year | Tax Paid | Tax Assessment Tax Assessment Total Assessment is a certain percentage of the fair market value that is determined by local assessors to be the total taxable value of land and additions on the property. | Land | Improvement |
|---|---|---|---|---|
| 2024 | $1,290 | $160,000 | $20,000 | $140,000 |
| 2023 | $1,344 | $160,000 | $20,000 | $140,000 |
| 2022 | $1,313 | $160,000 | $20,000 | $140,000 |
| 2021 | $1,322 | $160,000 | $20,000 | $140,000 |
| 2020 | $1,393 | $160,000 | $20,000 | $140,000 |
| 2019 | $1,425 | $160,000 | $20,000 | $140,000 |
| 2018 | $1,325 | $160,000 | $20,000 | $140,000 |
| 2017 | $1,220 | $159,500 | $25,000 | $134,500 |
| 2016 | $1,260 | $159,500 | $25,000 | $134,500 |
| 2015 | $1,293 | $159,500 | $25,000 | $134,500 |
| 2014 | $1,208 | $159,500 | $25,000 | $134,500 |
| 2013 | $1,358 | $159,500 | $25,000 | $134,500 |
Agents Affiliated with this Home
-
Judy Barr

Seller's Agent in 2017
Judy Barr
RE/MAX
(715) 891-4918
249 Total Sales
-
MARCUS WHITE
M
Buyer's Agent in 2017
MARCUS WHITE
ELIASON REALTY - EAGLE RIVER
(715) 891-1326
35 Total Sales
Map
Source: Greater Northwoods MLS
MLS Number: 166682
APN: 24-521-01
- ON Hwy 155
- Lot 10 Pine Terrace Ct
- 8197 Lost Lake Dr S
- 2241 Four Seasons Ln
- 1781 Forest Dr
- 7491 Highland Ln
- 8499 Big Saint Germain Dr
- 1655 Birch Tree Ln
- 1613 Birch Tree Ln
- Lot 1 Peterson Rd
- 8600 Big Saint Germain Dr
- 8696 Osier Ln
- 8674 Pine Acres Blvd
- 1559 S Shore Dr
- 1400 Hemlock Rd
- Lot #1 State Road 70
- 1372 Halberstadt Rd Unit 25
- 1360 Halberstadt Rd Unit 22
- 1428 Halberstadt Rd
- 1318 Halberstadt Rd Unit 7
- 8000 Found Lake Rd
- 2010 Lingering Pines Ct
- 2240 Lingering Pines Ct
- 7949 Found Lake Rd
- 8012 Chucks Trail
- 2249 Lingering Pines Ct Unit 1
- 2245 Lingering Pines Ct
- 7970 Found Lake Rd
- 2241 Lingering Pines Ct Unit 1
- 2217 Lost Pine Ridge Ct
- 2235 Lingering Pines Ct
- 8036/40 Found Lake Rd
- 2230 Lost Pine Ridge Ct
- 8032 Chucks Trail
- 8040 Found Lake Rd
- 8040 Found Lake Rd
- 7954 Found Lake Rd
- 2231 Lost Pine Ridge Ct
- 2232 Lost Pine Ridge Ct
- 8042 Chucks Trail






