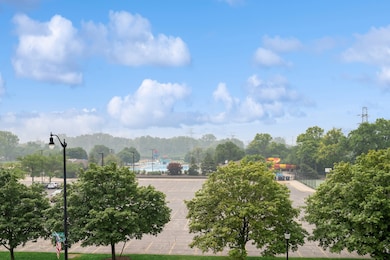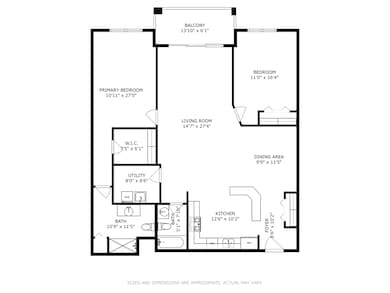
8000 Kilpatrick Ave Unit 4B Skokie, IL 60076
Southeast Skokie NeighborhoodEstimated Value: $280,000 - $371,000
Highlights
- Lock-and-Leave Community
- Wood Flooring
- Elevator
- Madison Elementary School Rated A-
- L-Shaped Dining Room
- 3-minute walk to Oakton Park
About This Home
As of July 2023Downtown Skokie with over 1,400 square feet, 2 bedroom/2 bath with a wide-open floorplan for an urban feel. This generous south facing unit offers sunlight throughout, a separate living room and formal dining room, brand new engineered wood flooring in the living areas, neutral paint, granite counters, a primary suite with a wardrobe room for a closet and a full bath complete with walk-in shower and linen closet, a full laundry room and a private balcony facing Oakton Park, Skokie Water Playground, Exploritorium and Oakton Community Center. 2 side by side heated garage parking spaces and a large storage unit all included! Emily Oaks Nature Center, surrounding neighborhood parks, shopping, grocery stores, and many restaurants nearby. 2 blocks from the CTA Bus terminal and Oakton Yellow Line train, in proximity between Metra lines at Edgebrook and Morton Grove. The ease of urban living just outside of the city. 1.5 miles to the Edens 94 and just off of Route IL 41.
Last Agent to Sell the Property
Century 21 S.G.R., Inc. License #471018194 Listed on: 07/03/2023

Last Buyer's Agent
Gulia Petalver
Baird & Warner License #475198418

Property Details
Home Type
- Condominium
Est. Annual Taxes
- $8,490
Year Built
- Built in 2005
Lot Details
- 0.3
HOA Fees
- $394 Monthly HOA Fees
Parking
- 2 Car Attached Garage
- Heated Garage
- Garage Transmitter
- Garage Door Opener
- Parking Included in Price
Home Design
- Brick Exterior Construction
Interior Spaces
- 1,406 Sq Ft Home
- Ceiling Fan
- Family Room
- Living Room
- L-Shaped Dining Room
Kitchen
- Range
- Microwave
- Dishwasher
- Stainless Steel Appliances
Flooring
- Wood
- Laminate
- Ceramic Tile
Bedrooms and Bathrooms
- 2 Bedrooms
- 2 Potential Bedrooms
- 2 Full Bathrooms
Laundry
- Laundry Room
- Laundry on main level
- Dryer
- Washer
- Sink Near Laundry
Home Security
Utilities
- Forced Air Heating and Cooling System
- Lake Michigan Water
Additional Features
- Balcony
- Additional Parcels
Listing and Financial Details
- Homeowner Tax Exemptions
Community Details
Overview
- Association fees include water, parking, insurance, exterior maintenance, lawn care, scavenger, snow removal
- 24 Units
- Aida Kovacevic Association, Phone Number (847) 679-5513
- Oakton Park Subdivision
- Property managed by Cagan Management Group
- Lock-and-Leave Community
- 5-Story Property
Amenities
- Elevator
- Community Storage Space
Pet Policy
- Pets up to 90 lbs
- Pet Size Limit
- Dogs and Cats Allowed
Security
- Resident Manager or Management On Site
- Storm Screens
- Carbon Monoxide Detectors
- Fire Sprinkler System
Ownership History
Purchase Details
Home Financials for this Owner
Home Financials are based on the most recent Mortgage that was taken out on this home.Purchase Details
Home Financials for this Owner
Home Financials are based on the most recent Mortgage that was taken out on this home.Purchase Details
Home Financials for this Owner
Home Financials are based on the most recent Mortgage that was taken out on this home.Purchase Details
Similar Homes in the area
Home Values in the Area
Average Home Value in this Area
Purchase History
| Date | Buyer | Sale Price | Title Company |
|---|---|---|---|
| Tursunbaeva Zhyldyz | $325,000 | None Listed On Document | |
| Adamopoulos Aris | $238,000 | First American Title | |
| Madrid Josefina | $328,000 | Git | |
| Adas Richard | $285,000 | Chicago Title Insurance Comp |
Mortgage History
| Date | Status | Borrower | Loan Amount |
|---|---|---|---|
| Open | Tursunbaeva Zhyldyz | $308,750 | |
| Previous Owner | Madrid Josefina | $205,748 | |
| Previous Owner | Madrid Josefina | $262,400 |
Property History
| Date | Event | Price | Change | Sq Ft Price |
|---|---|---|---|---|
| 07/31/2023 07/31/23 | Sold | $325,000 | 0.0% | $231 / Sq Ft |
| 07/05/2023 07/05/23 | Pending | -- | -- | -- |
| 07/03/2023 07/03/23 | For Sale | $325,000 | +36.6% | $231 / Sq Ft |
| 04/08/2020 04/08/20 | Sold | $238,000 | -2.8% | $169 / Sq Ft |
| 03/23/2020 03/23/20 | Pending | -- | -- | -- |
| 01/24/2020 01/24/20 | For Sale | $244,900 | -- | $174 / Sq Ft |
Tax History Compared to Growth
Tax History
| Year | Tax Paid | Tax Assessment Tax Assessment Total Assessment is a certain percentage of the fair market value that is determined by local assessors to be the total taxable value of land and additions on the property. | Land | Improvement |
|---|---|---|---|---|
| 2024 | $6,219 | $19,951 | $662 | $19,289 |
| 2023 | $6,219 | $19,951 | $662 | $19,289 |
| 2022 | $6,219 | $19,951 | $662 | $19,289 |
| 2021 | $7,122 | $19,666 | $407 | $19,259 |
| 2020 | $7,072 | $19,666 | $407 | $19,259 |
| 2019 | $5,963 | $21,979 | $407 | $21,572 |
| 2018 | $4,376 | $15,658 | $369 | $15,289 |
| 2017 | $4,417 | $15,658 | $369 | $15,289 |
| 2016 | $4,460 | $15,658 | $369 | $15,289 |
| 2015 | $5,250 | $17,326 | $318 | $17,008 |
| 2014 | $5,151 | $17,326 | $318 | $17,008 |
| 2013 | $6,677 | $21,506 | $318 | $21,188 |
Agents Affiliated with this Home
-
Myra Nimchaiyong

Seller's Agent in 2023
Myra Nimchaiyong
Century 21 S.G.R., Inc.
(773) 575-2779
1 in this area
60 Total Sales
-

Buyer's Agent in 2023
Gulia Petalver
Baird Warner
(513) 237-7636
-
Christine Gordon

Seller's Agent in 2020
Christine Gordon
@ Properties
(847) 809-5522
38 Total Sales
-
Michael Conroy
M
Seller Co-Listing Agent in 2020
Michael Conroy
Keller Williams Realty Ptnr,LL
(773) 216-7400
26 Total Sales
Map
Source: Midwest Real Estate Data (MRED)
MLS Number: 11819093
APN: 10-22-326-044-1007
- 8037 Kenton Ave Unit 1S
- 8130 Knox Ave
- 8137 Keating Ave
- 8140 Keating Ave
- 8115 Kenton Ave
- 7840 Kolmar Ave
- 4820 Hull St
- 8137 Kolmar Ave
- 4907 Hull St
- 4953 Oakton St Unit P11
- 8210 Elmwood Ave Unit 106
- 4739 Washington St
- 7807 Kenneth Ave
- 8230 Elmwood St Unit 204
- 8161 Niles Center Rd Unit 3C
- 7808 Lowell Ave
- 4740 Main St Unit D
- 8232 Niles Center Rd Unit 317
- 8232 Niles Center Rd Unit 208
- 7706 Kostner Ave
- 8000 Kilpatrick Ave Unit 5F
- 8000 Kilpatrick Ave Unit P2
- 8000 Kilpatrick Ave Unit P32
- 8000 Kilpatrick Ave Unit P30
- 8000 Kilpatrick Ave Unit P28
- 8000 Kilpatrick Ave Unit P26
- 8000 Kilpatrick Ave Unit P25
- 8000 Kilpatrick Ave Unit P23
- 8000 Kilpatrick Ave Unit P19
- 8000 Kilpatrick Ave Unit P17
- 8000 Kilpatrick Ave Unit P16
- 8000 Kilpatrick Ave Unit P15
- 8000 Kilpatrick Ave Unit P13
- 8000 Kilpatrick Ave Unit P12
- 8000 Kilpatrick Ave Unit P11
- 8000 Kilpatrick Ave Unit P10
- 8000 Kilpatrick Ave Unit P8
- 8000 Kilpatrick Ave Unit P7
- 8000 Kilpatrick Ave Unit 5D
- 8000 Kilpatrick Ave Unit 4D


