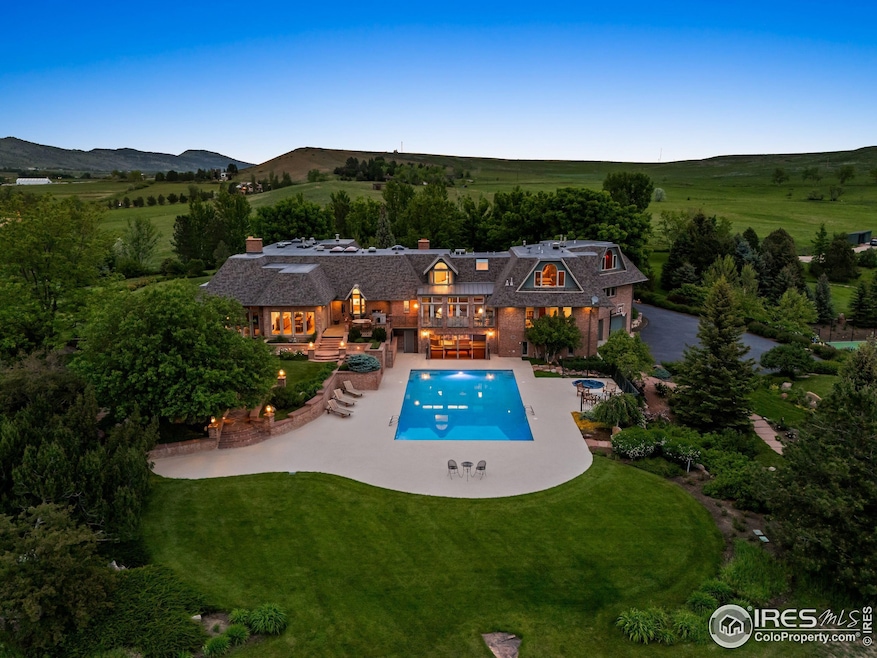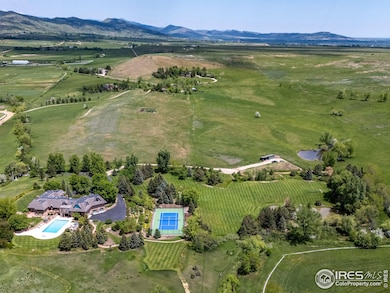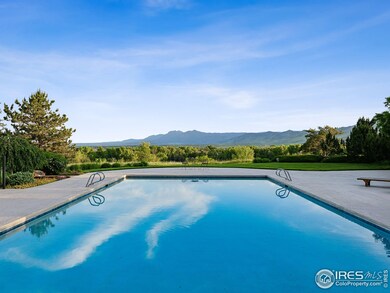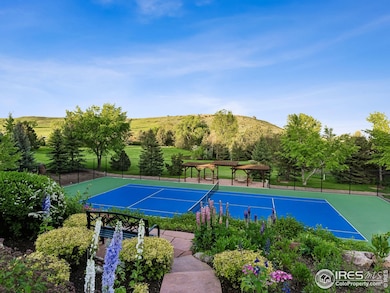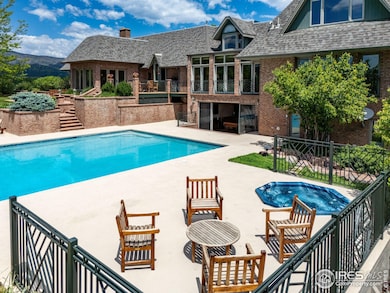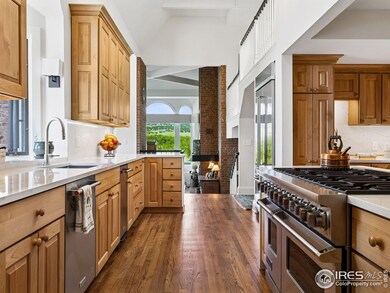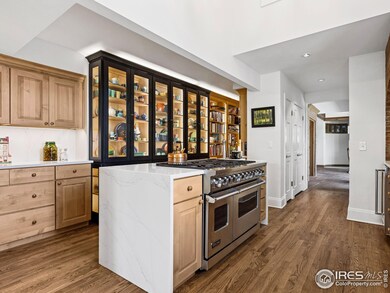
8000 N 41st St Longmont, CO 80503
Estimated payment $63,917/month
Highlights
- Parking available for a boat
- Horses Allowed On Property
- Private Pool
- Blue Mountain Elementary School Rated A
- Tennis Courts
- Two Primary Bedrooms
About This Home
Set on an elevated promontory, this enchanting 35-acre gated estate features 9,618 square feet with 6 bedrooms and 9 baths across three levels, capturing Boulder Flatirons views throughout. Enter through leaded glass portals onto newly refinished honey-hued oak floors. Custom stained-glass panels unite rooms where the formal living room captivates with vaulted ceilings and shares a dual-sided fireplace with the dining room. The conservatory is adjacent to a guest bedroom with Flatirons views and updated en-suite. The updated kitchen features illuminated birch cabinetry, eight-burner Viking range, KitchenAid appointments and an Elkay sink beneath Flatirons-view windows. Dual pantries and coffee bar accommodate culinary needs. The breakfast room flows into the great room with French windows and a wood burning fireplace. The library offers custom millwork and a Franklin gas stove. Two guest bedrooms include one with private lockable access, sitting room and outdoor access. Updated powder room and mud room complete this level. The refreshed media room features wet bar and wine cooler, while the game room showcases knotty pine millwork. This lower level has pool deck access capturing Flatirons views, and includes an appointed laundry room, locker room, and heated five-bay garage.The upper-level executive sanctuary features cherry and mesquite herringbone floors. The boardroom displays cherry cabinetry and leaded glass, while the executive office's built-in millwork frames Flatirons, mountains, golf course, and pool panoramas. A bi-level home office includes a sitting alcove. Two guest rooms share a full bath. The primary suite features walk-in closets and an updated luxury five-piece bathroom with mountain-view soaking tub. The 35-acre canvas includes walking trails, three-hole golf course, a tennis court, 60x30 swimming pool, hot tub, pergola, and private pond. Each element placed with reverence for Colorado's natural beauty.
Home Details
Home Type
- Single Family
Est. Annual Taxes
- $37,112
Year Built
- Built in 1986
Lot Details
- 35 Acre Lot
- Dirt Road
- Unincorporated Location
- Southern Exposure
- Northeast Facing Home
- Security Fence
- Wood Fence
- Chain Link Fence
- Wire Fence
- Level Lot
- Sprinkler System
- Meadow
- Wooded Lot
- Landscaped with Trees
Parking
- 6 Car Attached Garage
- Heated Garage
- Parking available for a boat
Property Views
- Panoramic
- City
- Mountain
Home Design
- Contemporary Architecture
- Tudor Architecture
- Victorian Architecture
- Brick Veneer
- Wood Frame Construction
- Composition Roof
Interior Spaces
- 9,618 Sq Ft Home
- 2-Story Property
- Open Floorplan
- Wet Bar
- Bar Fridge
- Beamed Ceilings
- Cathedral Ceiling
- Skylights
- Multiple Fireplaces
- Double Sided Fireplace
- Includes Fireplace Accessories
- Fireplace Features Masonry
- Double Pane Windows
- Window Treatments
- Bay Window
- Wood Frame Window
- Family Room
- Living Room with Fireplace
- Dining Room
- Home Office
- Loft
- Sun or Florida Room
Kitchen
- Eat-In Kitchen
- Double Oven
- Gas Oven or Range
- Microwave
- Dishwasher
- Kitchen Island
- Disposal
Flooring
- Wood
- Carpet
Bedrooms and Bathrooms
- 6 Bedrooms
- Double Master Bedroom
- Walk-In Closet
- Bathtub and Shower Combination in Primary Bathroom
Laundry
- Laundry on lower level
- Dryer
- Washer
Basement
- Walk-Out Basement
- Basement Fills Entire Space Under The House
- Partial Basement
Home Security
- Storm Doors
- Fire and Smoke Detector
Pool
- Private Pool
- Spa
Outdoor Features
- River Nearby
- Pond
- Stream or River on Lot
- Tennis Courts
- Deck
- Patio
- Separate Outdoor Workshop
- Outdoor Storage
- Outbuilding
Schools
- Blue Mountain Elementary School
- Altona Middle School
- Silver Creek High School
Farming
- Loafing Shed
- Pasture
Horse Facilities and Amenities
- Horses Allowed On Property
- Grass Field
Utilities
- Forced Air Zoned Heating and Cooling System
- Radiant Heating System
- Water Rights
- Septic System
- High Speed Internet
- Satellite Dish
Additional Features
- Energy-Efficient Thermostat
- Near Farm
Community Details
- No Home Owners Association
- Foothills East Subdivision
Listing and Financial Details
- Assessor Parcel Number R0068258
Map
Home Values in the Area
Average Home Value in this Area
Tax History
| Year | Tax Paid | Tax Assessment Tax Assessment Total Assessment is a certain percentage of the fair market value that is determined by local assessors to be the total taxable value of land and additions on the property. | Land | Improvement |
|---|---|---|---|---|
| 2025 | $37,112 | $372,457 | $205,994 | $166,463 |
| 2024 | $37,112 | $372,457 | $205,994 | $166,463 |
| 2023 | $36,619 | $378,429 | $131,119 | $250,995 |
| 2022 | $23,969 | $236,329 | $105,494 | $130,835 |
| 2021 | $24,288 | $243,130 | $108,530 | $134,600 |
| 2020 | $18,486 | $185,522 | $76,577 | $108,945 |
| 2019 | $18,199 | $185,522 | $76,577 | $108,945 |
| 2018 | $18,541 | $190,223 | $77,112 | $113,111 |
| 2017 | $18,296 | $210,304 | $85,252 | $125,052 |
| 2016 | $16,644 | $169,668 | $48,795 | $120,873 |
| 2015 | $15,880 | $164,493 | $67,023 | $97,470 |
| 2014 | $15,119 | $164,493 | $67,023 | $97,470 |
Property History
| Date | Event | Price | Change | Sq Ft Price |
|---|---|---|---|---|
| 06/06/2025 06/06/25 | For Sale | $11,250,000 | -- | $1,170 / Sq Ft |
Purchase History
| Date | Type | Sale Price | Title Company |
|---|---|---|---|
| Deed | $499,000 | -- | |
| Warranty Deed | $475,000 | -- | |
| Deed | -- | -- | |
| Deed | $63,000 | -- |
Mortgage History
| Date | Status | Loan Amount | Loan Type |
|---|---|---|---|
| Open | $945,000 | New Conventional | |
| Open | $3,000,000 | Negative Amortization |
Similar Home in Longmont, CO
Source: IRES MLS
MLS Number: 1036133
APN: 1317200-00-024
- 8171 N 41st St
- 7979 N 41st St
- 8602 N 39th St
- 5196 Oxford Rd
- 7484 N 49th St
- 8721 Sage Valley Rd
- 9231 Tollgate Dr
- 8241 N Foothills Hwy
- 8400 Middle Fork Rd
- 6686 Fairways Dr
- 8586 N 55th St
- 6668 Fairways Dr
- 3993 Nelson Rd
- 8543 Middle Fork Rd
- 9445 Lykins Place
- 8664 Middle Fork Rd
- 2848 S Lakeridge Trail
- 3900 Bogey Ct
- 8654 Thunderhead Dr
- 4057 Niblick Dr
- 1127 Valley Ln
- 947 Laramie Blvd
- 5510 Spine Rd
- 4730-4790 Broadway
- 6655 Lookout Rd
- 4524 14th St Unit 7C
- 4560 13th St
- 1200 Yarmouth Ave Unit 1200 Yarmouth ave #232
- 5340 Gunbarrel Center Ct
- 5546 Homestead Way
- 743 Kubat Ln
- 5131 Williams Fork Trail
- 7915 Neva Rd
- 4811 White Rock Cir Unit D
- 6255 Habitat Dr
- 7126 Mount Sherman Rd
- 5882 Orchard Creek Ln
- 6844 Countryside Ln Unit 284
- 4639 Burgundy Ln
- 990 Utica Cir
