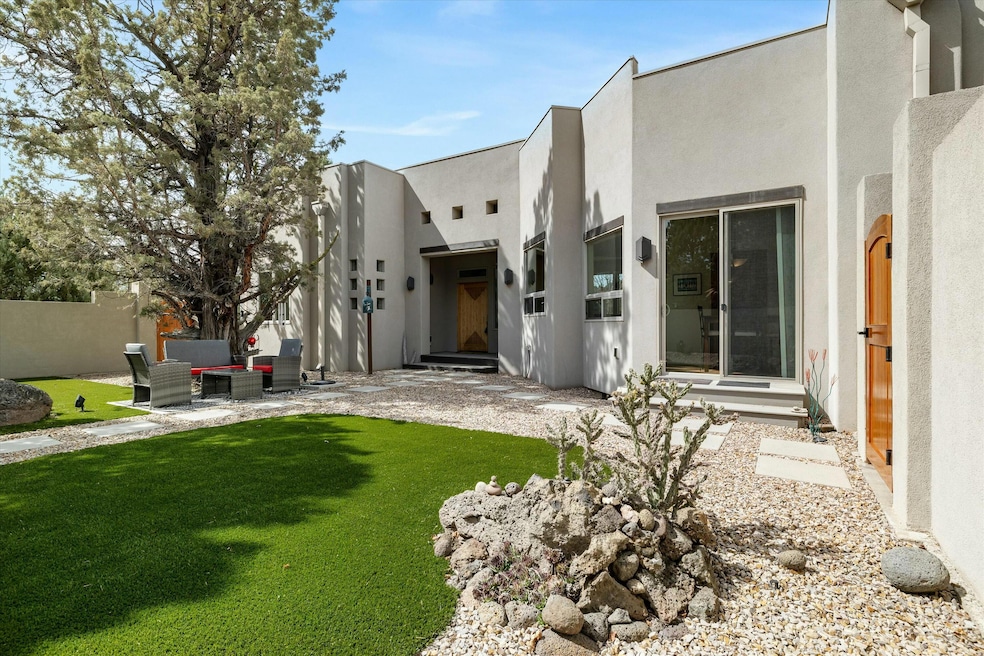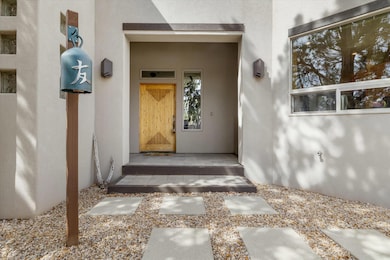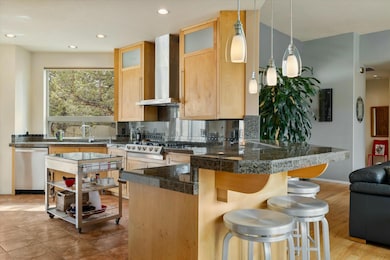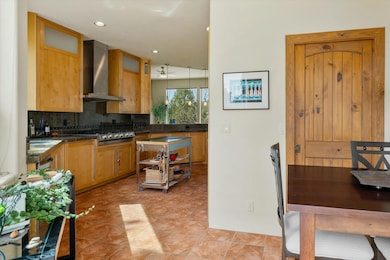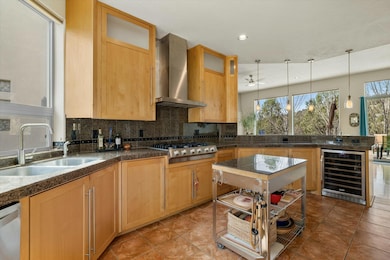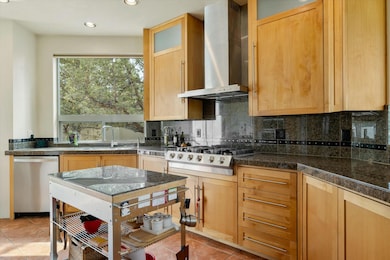
8000 NW Grubstake Way Redmond, OR 97756
Highlights
- RV Garage
- Gated Parking
- River View
- Sage Elementary School Rated A-
- Gated Community
- Open Floorplan
About This Home
As of July 2025Welcome to your private riverfront sanctuary in the sought-after community of Odin Falls Ranch. Set on 2.25 acres, this gently lived-in, custom single-level home offers modern Southwest charm to enjoy the sights and sound of the river. The open floor plan is filled with natural light from expansive windows, creating a warm & inviting atmosphere. Enjoy cooking in the well-appointed kitchen with six burner cooktop, and granite tile counters. Custom lighting perfect for displaying your artwork, a cozy breakfast nook, and a spacious dining area perfect for gatherings. The primary suite is thoughtfully positioned apart from the guest wing, providing privacy and comfort. Custom cabinetry, dual sinks, tile walk-in shower and Japanese soaking tub with air jets. Step outside to the expansive deck and take in the peaceful setting, abundant wildlife, and the quiet beauty of nature. Complete with an attached RV garage for all your adventure gear. Odin Falls Ranch is a Firewise Community.
Last Agent to Sell the Property
Next Phase Realty Brokerage Phone: 541-647-0052 License #200802117 Listed on: 05/27/2025
Home Details
Home Type
- Single Family
Est. Annual Taxes
- $5,186
Year Built
- Built in 2005
Lot Details
- 2.25 Acre Lot
- River Front
- Native Plants
- Property is zoned MUA10 LM SBMH, MUA10 LM SBMH
HOA Fees
- $30 Monthly HOA Fees
Parking
- 3 Car Attached Garage
- Garage Door Opener
- Gravel Driveway
- Gated Parking
- RV Garage
Property Views
- River
- Mountain
- Territorial
Home Design
- Stem Wall Foundation
- Frame Construction
- Membrane Roofing
Interior Spaces
- 2,070 Sq Ft Home
- 1-Story Property
- Open Floorplan
- Ceiling Fan
- Propane Fireplace
- Double Pane Windows
- Vinyl Clad Windows
- Great Room with Fireplace
- Dining Room
Kitchen
- Breakfast Area or Nook
- Breakfast Bar
- Oven
- Cooktop with Range Hood
- Microwave
- Dishwasher
- Wine Refrigerator
- Kitchen Island
- Granite Countertops
- Tile Countertops
- Disposal
Flooring
- Wood
- Carpet
- Tile
Bedrooms and Bathrooms
- 3 Bedrooms
- Linen Closet
- Walk-In Closet
- 2 Full Bathrooms
- Double Vanity
- Hydromassage or Jetted Bathtub
- Bathtub Includes Tile Surround
Laundry
- Laundry Room
- Dryer
- Washer
Home Security
- Security System Owned
- Smart Thermostat
- Carbon Monoxide Detectors
Outdoor Features
- Courtyard
- Deck
Schools
- Sage Elementary School
- Obsidian Middle School
- Ridgeview High School
Utilities
- Forced Air Heating and Cooling System
- Heat Pump System
- Water Heater
- Septic Tank
- Leach Field
- Cable TV Available
Listing and Financial Details
- Exclusions: Some yard art
- Legal Lot and Block 28 / 1
- Assessor Parcel Number 163074
Community Details
Overview
- Odin Falls Ranch Subdivision
- The community has rules related to covenants, conditions, and restrictions
Recreation
- Trails
- Snow Removal
Security
- Gated Community
- Building Fire-Resistance Rating
Ownership History
Purchase Details
Home Financials for this Owner
Home Financials are based on the most recent Mortgage that was taken out on this home.Purchase Details
Purchase Details
Home Financials for this Owner
Home Financials are based on the most recent Mortgage that was taken out on this home.Purchase Details
Similar Homes in Redmond, OR
Home Values in the Area
Average Home Value in this Area
Purchase History
| Date | Type | Sale Price | Title Company |
|---|---|---|---|
| Warranty Deed | $1,030,250 | Deschutes Title | |
| Interfamily Deed Transfer | -- | None Available | |
| Interfamily Deed Transfer | -- | None Available | |
| Interfamily Deed Transfer | -- | None Available |
Mortgage History
| Date | Status | Loan Amount | Loan Type |
|---|---|---|---|
| Previous Owner | $50,001 | Credit Line Revolving | |
| Previous Owner | $254,600 | New Conventional | |
| Previous Owner | $290,400 | New Conventional | |
| Previous Owner | $284,787 | New Conventional | |
| Previous Owner | $300,000 | Unknown | |
| Previous Owner | $10,000 | Credit Line Revolving | |
| Previous Owner | $295,000 | Unknown | |
| Previous Owner | $250,000 | Construction |
Property History
| Date | Event | Price | Change | Sq Ft Price |
|---|---|---|---|---|
| 07/02/2025 07/02/25 | Sold | $1,030,250 | -4.2% | $498 / Sq Ft |
| 06/04/2025 06/04/25 | Pending | -- | -- | -- |
| 05/27/2025 05/27/25 | For Sale | $1,075,000 | 0.0% | $519 / Sq Ft |
| 05/11/2025 05/11/25 | Pending | -- | -- | -- |
| 05/02/2025 05/02/25 | Price Changed | $1,075,000 | -6.5% | $519 / Sq Ft |
| 04/22/2025 04/22/25 | For Sale | $1,150,000 | 0.0% | $556 / Sq Ft |
| 04/15/2025 04/15/25 | Pending | -- | -- | -- |
| 04/11/2025 04/11/25 | Price Changed | $1,150,000 | 0.0% | $556 / Sq Ft |
| 04/11/2025 04/11/25 | For Sale | $1,150,000 | -- | $556 / Sq Ft |
Tax History Compared to Growth
Tax History
| Year | Tax Paid | Tax Assessment Tax Assessment Total Assessment is a certain percentage of the fair market value that is determined by local assessors to be the total taxable value of land and additions on the property. | Land | Improvement |
|---|---|---|---|---|
| 2024 | $5,186 | $311,450 | -- | -- |
| 2023 | $4,943 | $302,380 | $0 | $0 |
| 2022 | $4,401 | $285,030 | $0 | $0 |
| 2021 | $4,400 | $276,730 | $0 | $0 |
| 2020 | $4,187 | $276,730 | $0 | $0 |
| 2019 | $3,992 | $268,670 | $0 | $0 |
| 2018 | $3,896 | $260,850 | $0 | $0 |
| 2017 | $3,809 | $253,260 | $0 | $0 |
| 2016 | $3,764 | $245,890 | $0 | $0 |
| 2015 | $3,647 | $238,730 | $0 | $0 |
| 2014 | $3,552 | $231,780 | $0 | $0 |
Agents Affiliated with this Home
-
Debbi McCune

Seller's Agent in 2025
Debbi McCune
Next Phase Realty
(541) 647-0052
62 Total Sales
-
Meg Anderson
M
Seller Co-Listing Agent in 2025
Meg Anderson
Next Phase Realty
(503) 708-0172
2 Total Sales
-
Diana Irvine

Buyer's Agent in 2025
Diana Irvine
Eagle Crest Properties Inc
(541) 923-9625
77 Total Sales
Map
Source: Oregon Datashare
MLS Number: 220198910
APN: 163074
- 7950 NW Grubstake Way
- 7915 NW Grubstake Way
- 8050 NW Grubstake Way
- 7690 NW Homestead Ct
- 7170 NW River Springs Rd
- 8090 NW Grubstake Way
- 8110 NW Grubstake Way
- 8279 NW Teater Ave
- 8823 NW Teater Ave
- 9909 NW Coyner Ave
- 5900 NW 59th St
- 4710 NW 62nd St
- 4800 NW 57th St
- 4192 NW 61st St
- 0 NW Coyner Ave Unit 1 220196847
- 0 NW Coyner Ave Unit 2 220196844
- 4646 NW 52nd St
- 4715 NW 49th Ln
- 4575 NW 49th Ln
- 69380 Buckhorn Rd
