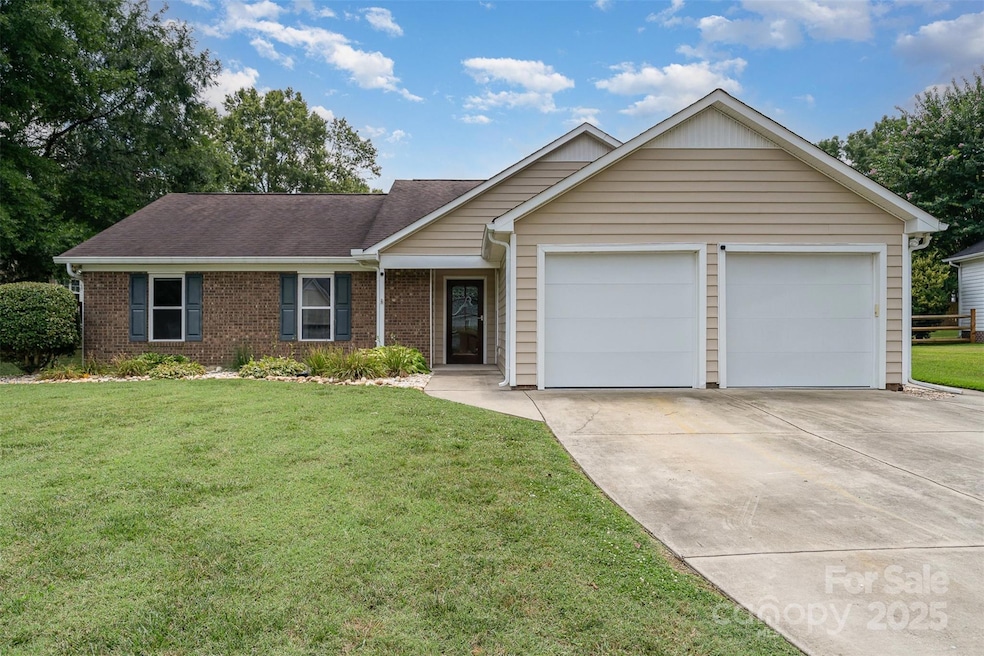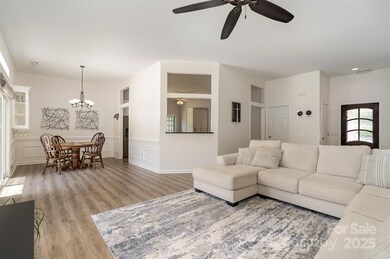
8000 Rachel Ct Waxhaw, NC 28173
Highlights
- Open Floorplan
- Cul-De-Sac
- Walk-In Closet
- Waxhaw Elementary School Rated A-
- 1 Car Attached Garage
- Laundry Room
About This Home
As of August 2025Welcome home to this beautifully maintained 4-bedroom, 2-bath ranch tucked away on a quiet cul-de-sac in Hermitage Place — all with the bonus of no HOA!Designed for effortless one-level living, this bright and spacious floor plan is ideal for both everyday life and entertaining.Step inside to discover an inviting, open-concept living and dining area with an abundance of natural light, perfect for gatherings.The primary suite is a true retreat, featuring a spacious bathroom and walk-in closet, while three additional bedrooms provide plenty of flexibility for guests or an office.The enormous private, fenced backyard is ready for relaxing or playtime — a true outdoor oasis that’s perfect for gardening or barbecues. Located just minutes from vibrant downtown Waxhaw with its shops,restaurants,& parks. This home offers the peaceful charm of small-town living with its welcoming curb appeal, friendly neighborhood, and incredible location.Don’t wait — come see all this lovely home has to offer!
Last Agent to Sell the Property
Keller Williams South Park Brokerage Email: alikatzbach@kw.com License #111573 Listed on: 07/18/2025

Home Details
Home Type
- Single Family
Est. Annual Taxes
- $2,372
Year Built
- Built in 1998
Lot Details
- Cul-De-Sac
- Privacy Fence
- Back Yard Fenced
- Property is zoned AK4
Parking
- 1 Car Attached Garage
- Garage Door Opener
- Driveway
- 6 Open Parking Spaces
Home Design
- Patio Home
- Slab Foundation
- Vinyl Siding
Interior Spaces
- 1,770 Sq Ft Home
- 1-Story Property
- Open Floorplan
- Ceiling Fan
- Entrance Foyer
- Vinyl Flooring
Kitchen
- Built-In Oven
- Electric Cooktop
- Dishwasher
- Disposal
Bedrooms and Bathrooms
- 4 Main Level Bedrooms
- Walk-In Closet
- Mirrored Closets Doors
- 2 Full Bathrooms
Laundry
- Laundry Room
- Washer and Electric Dryer Hookup
Accessible Home Design
- No Interior Steps
Schools
- Waxhaw Elementary School
- Parkwood Middle School
- Parkwood High School
Utilities
- Central Air
- Heat Pump System
- Cable TV Available
Community Details
- Hermitage Place Subdivision
Listing and Financial Details
- Assessor Parcel Number 05-087-170
Ownership History
Purchase Details
Home Financials for this Owner
Home Financials are based on the most recent Mortgage that was taken out on this home.Purchase Details
Home Financials for this Owner
Home Financials are based on the most recent Mortgage that was taken out on this home.Purchase Details
Home Financials for this Owner
Home Financials are based on the most recent Mortgage that was taken out on this home.Purchase Details
Home Financials for this Owner
Home Financials are based on the most recent Mortgage that was taken out on this home.Purchase Details
Similar Homes in the area
Home Values in the Area
Average Home Value in this Area
Purchase History
| Date | Type | Sale Price | Title Company |
|---|---|---|---|
| Warranty Deed | $420,000 | None Listed On Document | |
| Warranty Deed | $385,000 | None Listed On Document | |
| Warranty Deed | $114,000 | -- | |
| Warranty Deed | $24,500 | -- | |
| Deed | -- | -- |
Mortgage History
| Date | Status | Loan Amount | Loan Type |
|---|---|---|---|
| Open | $399,000 | New Conventional | |
| Previous Owner | $365,750 | New Conventional | |
| Previous Owner | $93,200 | New Conventional | |
| Previous Owner | $27,000 | Credit Line Revolving | |
| Previous Owner | $111,000 | Unknown | |
| Previous Owner | $108,000 | No Value Available | |
| Previous Owner | $27,650 | Construction |
Property History
| Date | Event | Price | Change | Sq Ft Price |
|---|---|---|---|---|
| 08/22/2025 08/22/25 | Sold | $420,000 | 0.0% | $237 / Sq Ft |
| 07/18/2025 07/18/25 | For Sale | $420,000 | +9.1% | $237 / Sq Ft |
| 03/12/2024 03/12/24 | Sold | $385,000 | 0.0% | $217 / Sq Ft |
| 01/25/2024 01/25/24 | For Sale | $385,000 | -- | $217 / Sq Ft |
Tax History Compared to Growth
Tax History
| Year | Tax Paid | Tax Assessment Tax Assessment Total Assessment is a certain percentage of the fair market value that is determined by local assessors to be the total taxable value of land and additions on the property. | Land | Improvement |
|---|---|---|---|---|
| 2024 | $2,372 | $231,300 | $44,200 | $187,100 |
| 2023 | $2,347 | $231,300 | $44,200 | $187,100 |
| 2022 | $2,347 | $231,300 | $44,200 | $187,100 |
| 2021 | $2,344 | $231,300 | $44,200 | $187,100 |
| 2020 | $1,816 | $155,150 | $29,450 | $125,700 |
| 2019 | $1,816 | $155,150 | $29,450 | $125,700 |
| 2018 | $0 | $155,150 | $29,450 | $125,700 |
| 2017 | $1,835 | $155,200 | $29,500 | $125,700 |
| 2016 | $1,245 | $155,150 | $29,450 | $125,700 |
| 2015 | $1,264 | $155,150 | $29,450 | $125,700 |
| 2014 | $1,101 | $156,770 | $23,500 | $133,270 |
Agents Affiliated with this Home
-
Alison Katzbach

Seller's Agent in 2025
Alison Katzbach
Keller Williams South Park
(609) 933-1779
90 Total Sales
-
Jeanne Kemling

Buyer's Agent in 2025
Jeanne Kemling
NorthGroup Real Estate LLC
(704) 200-5392
43 Total Sales
-
Don Anthony

Seller's Agent in 2024
Don Anthony
C-A-RE Realty
(888) 388-4377
707 Total Sales
Map
Source: Canopy MLS (Canopy Realtor® Association)
MLS Number: 4274622
APN: 05-087-170
- 8103 Rachel Ct
- 8232 Waxhaw Hwy
- 106 Arbor Dr
- 8388 Waxhaw Hwy
- 1114 Pastoral Place
- 1110 Pastoral Place
- 1102 Pastoral Place
- 8608 Old Waxhaw Monroe Rd
- 4107 Cahnnas Way
- 414 King St
- 0 Waxhaw Hwy
- 6369 S Providence St
- 8713 S Providence St Unit 1
- 3415 Waxhaw Indian Trail Rd S
- LOT 20 Maxwell Ct
- 8215 N Carolina 75
- 4824 Waxhaw Farms Rd
- 403 Old Town Village Rd
- 113 Dawn View Ln
- Duncan Plan at Old Town Village






