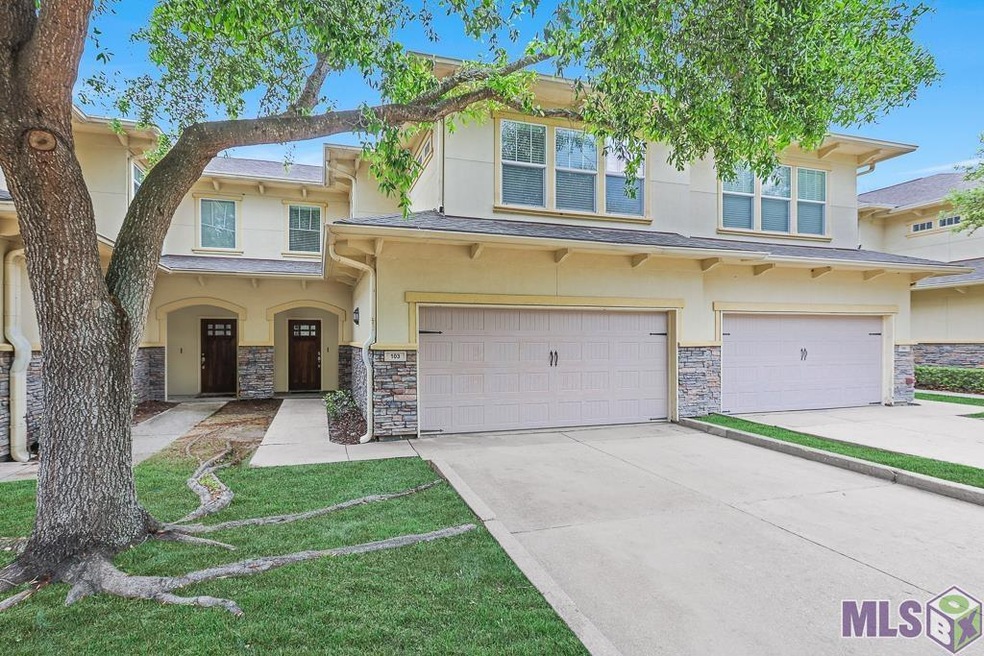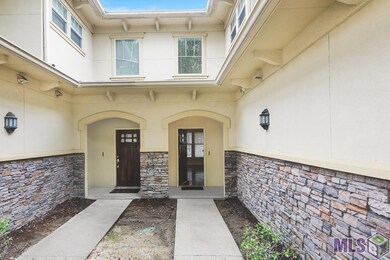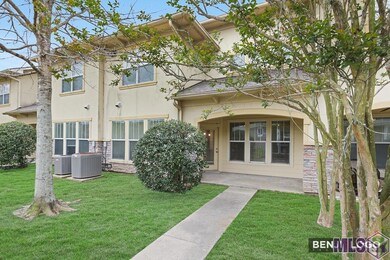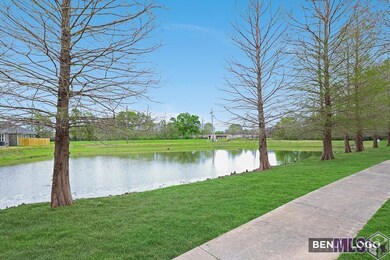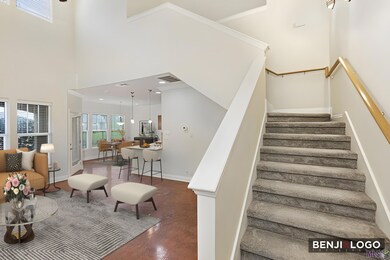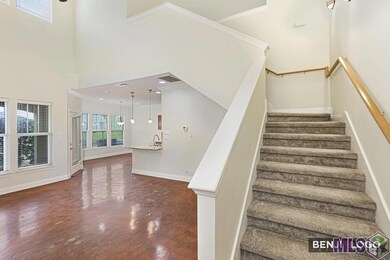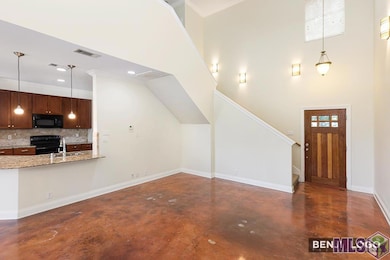
8000 Stonelake Village Ave Unit 103 Baton Rouge, LA 70820
Highlands/Perkins NeighborhoodHighlights
- Traditional Architecture
- Walk-In Closet
- En-Suite Primary Bedroom
- Breakfast Room
- Living Room
- Ceiling height of 9 feet or more
About This Home
As of June 2024Highly sought-after Stonelake Condominium! This 2BR/2BA home unit is located in a gated community which is only minutes away from LSU. Wonderful open floor plan with soaring ceilings! Downstairs has stained concrete for easy maintenance and pretty fresh paint. The kitchen has granite, travertine tile back splash, pantry, built-in desk and stainless appliances. There is a guest powder room conveniently located off the kitchen.You will find the two bedrooms upstairs. The carpet is newer. Nice size bedrooms which each having their own bathrooms. Great closet space. There is a small covered back patio and a double garage. So much to offer! You'll want to call this condo YOUR HOME! (Measurements not warranted by Seller, Agents, or Brokers)
Last Agent to Sell the Property
RE/MAX Professional License #0995694888 Listed on: 03/20/2024

Property Details
Home Type
- Condominium
Est. Annual Taxes
- $1,427
Year Built
- Built in 2007
HOA Fees
- $269 Monthly HOA Fees
Parking
- Garage
Home Design
- Traditional Architecture
- Slab Foundation
- Frame Construction
- Stucco
Interior Spaces
- 1,589 Sq Ft Home
- 2-Story Property
- Ceiling height of 9 feet or more
- Ceiling Fan
- Window Treatments
- Living Room
- Breakfast Room
- Washer and Dryer Hookup
Flooring
- Carpet
- Concrete
Bedrooms and Bathrooms
- 2 Bedrooms
- En-Suite Primary Bedroom
- Walk-In Closet
Utilities
- Central Heating and Cooling System
Community Details
- Stonelake Condominums Subdivision
Listing and Financial Details
- Assessor Parcel Number 2584999
Ownership History
Purchase Details
Home Financials for this Owner
Home Financials are based on the most recent Mortgage that was taken out on this home.Purchase Details
Home Financials for this Owner
Home Financials are based on the most recent Mortgage that was taken out on this home.Similar Homes in Baton Rouge, LA
Home Values in the Area
Average Home Value in this Area
Purchase History
| Date | Type | Sale Price | Title Company |
|---|---|---|---|
| Deed | $201,000 | Cypress Title | |
| Warranty Deed | $183,490 | -- |
Mortgage History
| Date | Status | Loan Amount | Loan Type |
|---|---|---|---|
| Previous Owner | $146,792 | New Conventional |
Property History
| Date | Event | Price | Change | Sq Ft Price |
|---|---|---|---|---|
| 06/21/2024 06/21/24 | Sold | -- | -- | -- |
| 05/25/2024 05/25/24 | Pending | -- | -- | -- |
| 05/20/2024 05/20/24 | Price Changed | $215,000 | -2.3% | $135 / Sq Ft |
| 03/20/2024 03/20/24 | For Sale | $220,000 | -- | $138 / Sq Ft |
Tax History Compared to Growth
Tax History
| Year | Tax Paid | Tax Assessment Tax Assessment Total Assessment is a certain percentage of the fair market value that is determined by local assessors to be the total taxable value of land and additions on the property. | Land | Improvement |
|---|---|---|---|---|
| 2024 | $1,427 | $19,100 | $1,500 | $17,600 |
| 2023 | $1,427 | $18,050 | $1,500 | $16,550 |
| 2022 | $2,146 | $18,050 | $1,500 | $16,550 |
| 2021 | $2,106 | $18,050 | $1,500 | $16,550 |
| 2020 | $2,086 | $18,050 | $1,500 | $16,550 |
| 2019 | $2,171 | $18,050 | $1,500 | $16,550 |
| 2018 | $2,144 | $18,050 | $1,500 | $16,550 |
| 2017 | $2,144 | $18,050 | $1,500 | $16,550 |
| 2016 | $1,246 | $18,050 | $1,500 | $16,550 |
| 2015 | $1,182 | $17,500 | $1,500 | $16,000 |
| 2014 | $1,157 | $17,500 | $1,500 | $16,000 |
| 2013 | -- | $17,500 | $1,500 | $16,000 |
Agents Affiliated with this Home
-
Jill Lemoine
J
Seller's Agent in 2024
Jill Lemoine
RE/MAX
(225) 448-3652
16 in this area
67 Total Sales
-
Heather Kirkpatrick

Buyer's Agent in 2024
Heather Kirkpatrick
Keller Williams Realty Premier Partners
(225) 252-0668
80 in this area
470 Total Sales
Map
Source: Greater Baton Rouge Association of REALTORS®
MLS Number: 2024004825
APN: 02584999
- 8000 Stonelake Village Ave Unit 701
- 8000 Stonelake Village Ave Unit 1703
- 6525 Village Path Dr
- 1202 Drago Dr
- 8160 Village Lake Ave
- 1203 Drago Dr
- 1436 Alouette Dr
- 1468 Partierre Ln N
- 927 Dorado Ave
- 1014 Renova Dr
- 1117 Renova Dr
- 1020 Renova Dr
- 1122 Renova Dr
- 1116 Renova Dr
- 1134 Renova Dr
- 1111 Renova Dr
- 1057 Renova Dr
- 1104 Renova Dr
- 1110 Renova Dr
- 1056 Renova Dr
