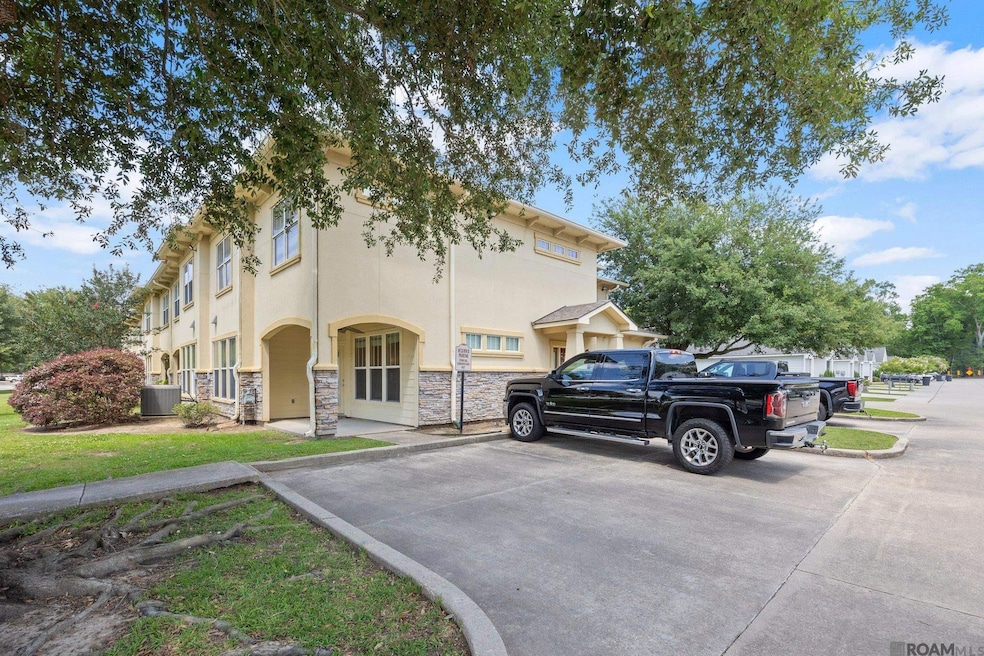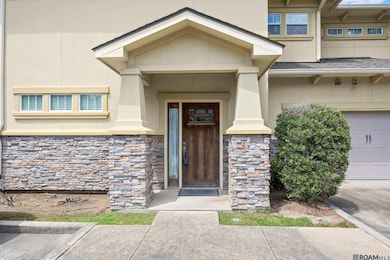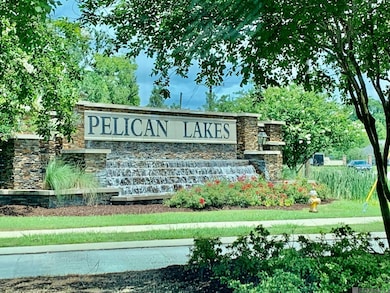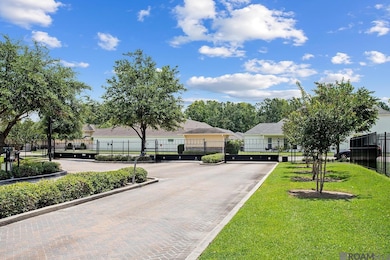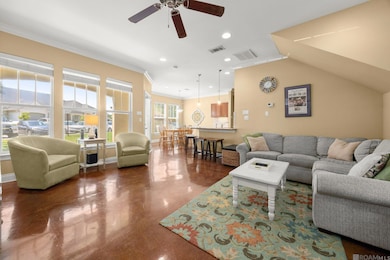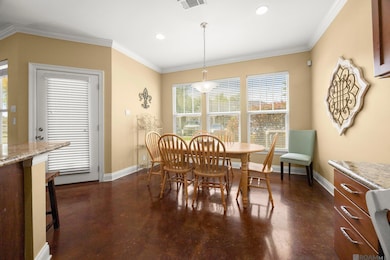
8000 Stonelake Village Ave Unit 701 Baton Rouge, LA 70820
Highlands/Perkins NeighborhoodEstimated payment $1,968/month
Highlights
- Traditional Architecture
- Soaking Tub
- Walk-In Closet
- Covered patio or porch
- Double Vanity
- Cooling Available
About This Home
Step into this beautifully designed 4-bedroom, 3.5-bathroom home that blends modern convenience with timeless style. Located in a gated community just off Burbank, you’ll enjoy quick access to Bluebonnet, LSU, and an array of shopping and dining options. Inside, natural light floods the open-concept floor plan, highlighting durable concrete floors and contemporary finishes throughout. The kitchen is a chef’s dream with granite countertops, bar seating, a formal dining area, a walk-in pantry, and a discreet laundry nook with washer/dryer hookups—perfect for both entertaining and everyday living. Upstairs, you’ll find two bedrooms with private en-suite bathrooms and two more bedrooms that each have their own bathrooms. The downstairs half-bath is ideal for guests. The spacious primary suite offers a true retreat, featuring a large walk-in closet and a luxurious bathroom with dual vanities, a separate shower, and a garden-style soaking tub. Additional features include a two-car garage and guest parking. The monthly condo fee covers exterior maintenance, roofing, private gate security, termite protection, lighting, trash service, and common area upkeep—offering a low-maintenance lifestyle. Whether you're looking for a place to call home or a smart investment opportunity, this property checks every box. Don’t miss your chance to own in one of the most convenient and sought-after locations near LSU!
Property Details
Home Type
- Multi-Family
Est. Annual Taxes
- $3,125
Year Built
- Built in 2007
Lot Details
- Property is Fully Fenced
- Landscaped
HOA Fees
- $275 Monthly HOA Fees
Home Design
- Traditional Architecture
- Property Attached
- Frame Construction
- Shingle Roof
Interior Spaces
- 1,998 Sq Ft Home
- 2-Story Property
- Ceiling height of 9 feet or more
- Window Screens
- Storage In Attic
- Washer and Dryer Hookup
Kitchen
- Breakfast Bar
- Oven
- Electric Cooktop
- Range Hood
- Microwave
- Dishwasher
- Disposal
Flooring
- Carpet
- Ceramic Tile
Bedrooms and Bathrooms
- 4 Bedrooms
- En-Suite Bathroom
- Walk-In Closet
- Double Vanity
- Soaking Tub
- Separate Shower
Parking
- 2 Car Garage
- Garage Door Opener
- Off-Street Parking
Outdoor Features
- Covered patio or porch
Utilities
- Cooling Available
- Heating Available
Community Details
- Association fees include accounting, ground maintenance, insurance, maint subd entry hoa, management, pest control, trash
- Stonelake Condominums Subdivision
Map
Home Values in the Area
Average Home Value in this Area
Tax History
| Year | Tax Paid | Tax Assessment Tax Assessment Total Assessment is a certain percentage of the fair market value that is determined by local assessors to be the total taxable value of land and additions on the property. | Land | Improvement |
|---|---|---|---|---|
| 2024 | $3,125 | $25,974 | $1,500 | $24,474 |
| 2023 | $3,125 | $21,980 | $1,500 | $20,480 |
| 2022 | $2,600 | $21,980 | $1,500 | $20,480 |
| 2021 | $2,552 | $21,980 | $1,500 | $20,480 |
| 2020 | $2,528 | $21,980 | $1,500 | $20,480 |
| 2019 | $2,505 | $20,900 | $1,500 | $19,400 |
| 2018 | $2,474 | $20,900 | $1,500 | $19,400 |
| 2017 | $2,474 | $20,900 | $1,500 | $19,400 |
| 2016 | $2,412 | $20,900 | $1,500 | $19,400 |
| 2015 | $2,307 | $20,000 | $1,500 | $18,500 |
| 2014 | $2,258 | $20,000 | $1,500 | $18,500 |
| 2013 | -- | $20,000 | $1,500 | $18,500 |
Property History
| Date | Event | Price | Change | Sq Ft Price |
|---|---|---|---|---|
| 05/29/2025 05/29/25 | For Sale | $270,000 | 0.0% | $135 / Sq Ft |
| 05/27/2025 05/27/25 | Price Changed | $270,000 | -6.9% | $135 / Sq Ft |
| 05/27/2025 05/27/25 | Pending | -- | -- | -- |
| 05/25/2025 05/25/25 | Pending | -- | -- | -- |
| 05/17/2025 05/17/25 | For Sale | $290,000 | -- | $145 / Sq Ft |
Similar Homes in Baton Rouge, LA
Source: Greater Baton Rouge Association of REALTORS®
MLS Number: 2025009174
APN: 02585340
- 8000 Stonelake Village Ave Unit 1703
- 1202 Drago Dr
- 8160 Village Lake Ave
- 1203 Drago Dr
- 1436 Alouette Dr
- 1468 Partierre Ln N
- 927 Dorado Ave
- 1014 Renova Dr
- 1117 Renova Dr
- 1020 Renova Dr
- 1122 Renova Dr
- 1116 Renova Dr
- 1134 Renova Dr
- 1111 Renova Dr
- 943 Renova Dr
- 1057 Renova Dr
- 1104 Renova Dr
- 1110 Renova Dr
- 1056 Renova Dr
- 1044 Renova Dr
