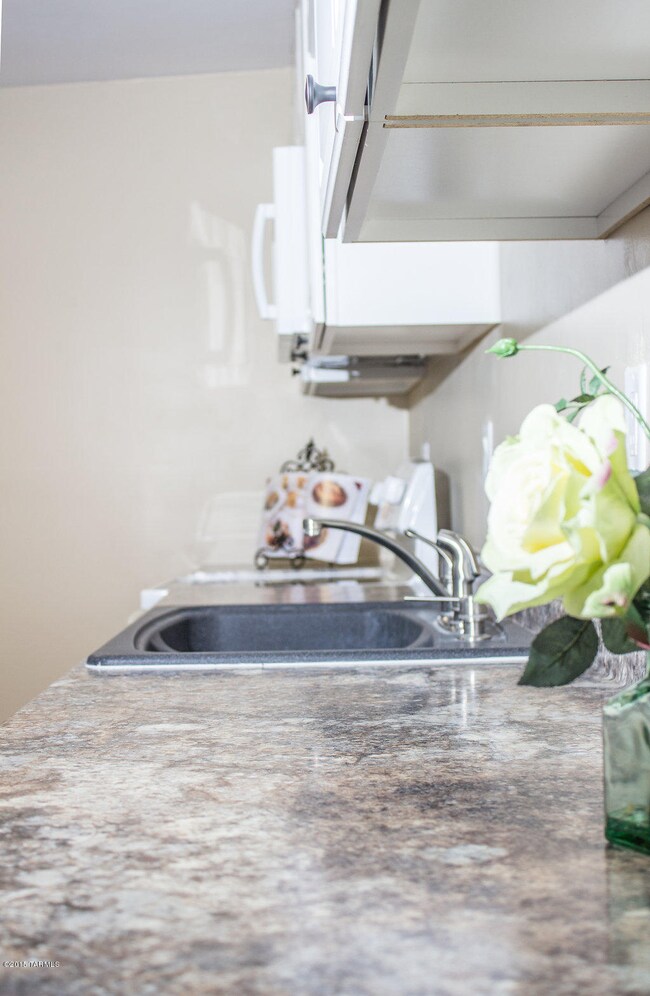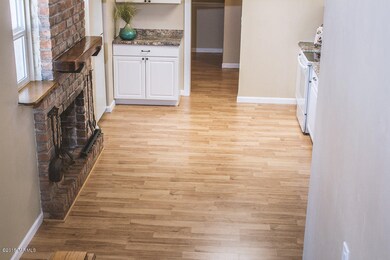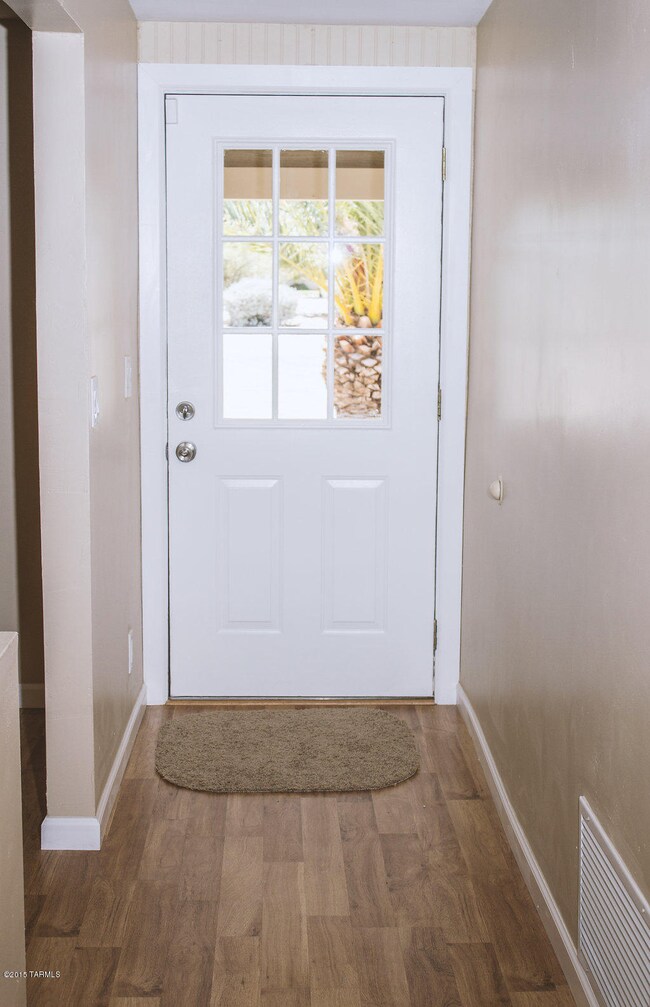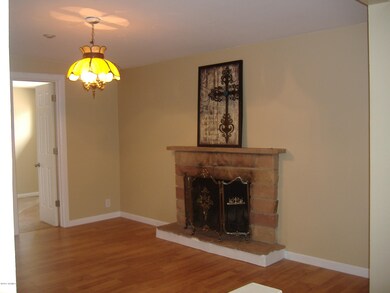
8001 E 18th Place Tucson, AZ 85710
Broadway Pantano East NeighborhoodHighlights
- Private Pool
- 0.19 Acre Lot
- Fireplace in Primary Bedroom
- RV Parking in Community
- Mountain View
- Mediterranean Architecture
About This Home
As of February 2016Gorgeous remodeled Tri-level home with 5 bedrooms 2 bath, great back yard with a pool and Ramada for entertaining. New kitchen, laminate floors, new carpet in bdrms, custom paint inside and outside,ceiling fans, HUGE laundry room, 3 fireplaces and much more. Lots of privacy located in a cul-de-sac.
Last Agent to Sell the Property
Sheila Myers-Moore
Westar Real Estate Services, L Listed on: 07/17/2015
Last Buyer's Agent
3Vanessa Bates
Tierra Antigua Realty
Home Details
Home Type
- Single Family
Est. Annual Taxes
- $1,466
Year Built
- Built in 1962
Lot Details
- 8,276 Sq Ft Lot
- Block Wall Fence
- Back and Front Yard
- Property is zoned Tucson - R1
Home Design
- Mediterranean Architecture
- Built-Up Roof
Interior Spaces
- 1,832 Sq Ft Home
- 2-Story Property
- Low Emissivity Windows
- Living Room with Fireplace
- 3 Fireplaces
- Dining Room
- Den
- Carpet
- Mountain Views
Kitchen
- Eat-In Kitchen
- Dishwasher
- Disposal
- Fireplace in Kitchen
Bedrooms and Bathrooms
- 5 Bedrooms
- Fireplace in Primary Bedroom
- Split Bedroom Floorplan
- 2 Full Bathrooms
Outdoor Features
- Private Pool
- Patio
Schools
- Steele Elementary School
- Magee Middle School
- Sahuaro High School
Utilities
- Forced Air Heating and Cooling System
- Heating System Uses Natural Gas
- Cable TV Available
Community Details
- Sherwood Village Terrace Subdivision
- The community has rules related to deed restrictions
- RV Parking in Community
Ownership History
Purchase Details
Home Financials for this Owner
Home Financials are based on the most recent Mortgage that was taken out on this home.Purchase Details
Home Financials for this Owner
Home Financials are based on the most recent Mortgage that was taken out on this home.Purchase Details
Purchase Details
Home Financials for this Owner
Home Financials are based on the most recent Mortgage that was taken out on this home.Purchase Details
Purchase Details
Home Financials for this Owner
Home Financials are based on the most recent Mortgage that was taken out on this home.Purchase Details
Home Financials for this Owner
Home Financials are based on the most recent Mortgage that was taken out on this home.Purchase Details
Home Financials for this Owner
Home Financials are based on the most recent Mortgage that was taken out on this home.Similar Homes in Tucson, AZ
Home Values in the Area
Average Home Value in this Area
Purchase History
| Date | Type | Sale Price | Title Company |
|---|---|---|---|
| Warranty Deed | $174,900 | Title Security Agency Llc | |
| Warranty Deed | $174,900 | Title Security Agency Llc | |
| Warranty Deed | -- | None Available | |
| Cash Sale Deed | $108,500 | Signature Title Agency Of Az | |
| Special Warranty Deed | $91,500 | Tfati | |
| Trustee Deed | $103,500 | Tfati | |
| Interfamily Deed Transfer | -- | -- | |
| Interfamily Deed Transfer | -- | -- | |
| Warranty Deed | $170,000 | -- | |
| Interfamily Deed Transfer | -- | -- | |
| Interfamily Deed Transfer | -- | -- | |
| Warranty Deed | $170,000 | -- | |
| Joint Tenancy Deed | $89,000 | -- |
Mortgage History
| Date | Status | Loan Amount | Loan Type |
|---|---|---|---|
| Open | $198,250 | New Conventional | |
| Closed | $198,250 | New Conventional | |
| Closed | $171,731 | FHA | |
| Previous Owner | $89,179 | FHA | |
| Previous Owner | $41,600 | Credit Line Revolving | |
| Previous Owner | $170,000 | Purchase Money Mortgage | |
| Previous Owner | $88,241 | FHA |
Property History
| Date | Event | Price | Change | Sq Ft Price |
|---|---|---|---|---|
| 02/25/2016 02/25/16 | Sold | $174,900 | 0.0% | $95 / Sq Ft |
| 01/26/2016 01/26/16 | Pending | -- | -- | -- |
| 07/17/2015 07/17/15 | For Sale | $174,900 | +61.2% | $95 / Sq Ft |
| 10/10/2014 10/10/14 | Sold | $108,500 | 0.0% | $66 / Sq Ft |
| 09/10/2014 09/10/14 | Pending | -- | -- | -- |
| 07/18/2014 07/18/14 | For Sale | $108,500 | -- | $66 / Sq Ft |
Tax History Compared to Growth
Tax History
| Year | Tax Paid | Tax Assessment Tax Assessment Total Assessment is a certain percentage of the fair market value that is determined by local assessors to be the total taxable value of land and additions on the property. | Land | Improvement |
|---|---|---|---|---|
| 2024 | $1,966 | $17,879 | -- | -- |
| 2023 | $1,966 | $17,028 | $0 | $0 |
| 2022 | $1,981 | $16,217 | $0 | $0 |
| 2021 | $1,988 | $14,709 | $0 | $0 |
| 2020 | $1,908 | $14,709 | $0 | $0 |
| 2019 | $1,853 | $14,947 | $0 | $0 |
| 2018 | $1,768 | $12,706 | $0 | $0 |
| 2017 | $1,687 | $12,706 | $0 | $0 |
| 2016 | $2,018 | $12,101 | $0 | $0 |
| 2015 | $1,573 | $11,525 | $0 | $0 |
Agents Affiliated with this Home
-
S
Seller's Agent in 2016
Sheila Myers-Moore
Westar Real Estate Services, L
-
3
Buyer's Agent in 2016
3Vanessa Bates
Tierra Antigua Realty
-
James Barnhart
J
Seller's Agent in 2014
James Barnhart
Tierra Antigua Realty
(520) 404-2040
13 Total Sales
-
J
Buyer's Agent in 2014
Jackie Groch
RE/MAX Catalina Foothills
-
J
Buyer Co-Listing Agent in 2014
Joshua Groch
RE/MAX Catalina Foothills
Map
Source: MLS of Southern Arizona
MLS Number: 21519986
APN: 134-11-1160
- 7901 E 19th Place
- 8105 E Beverly St
- 7909 E Beverly St
- 630 S Pantano Rd Unit C
- 949 S Pantano Pkwy
- 7754 E Kenyon Dr
- 8281 E 18th St
- 8002 E Scarlett St
- 7830 E Uhl St
- 8401 E Kenyon Dr
- 993 S Pantano Overlook Dr
- 1053 S Pantano Overlook Dr
- 924 S Elmerita Ave
- 933 S Elmerita Ave
- 8421 E Malvern Place
- 8312 E Koralee Place
- 8227 E Cooper Place
- 8150 E Broadway Blvd Unit H107
- 8150 E Broadway Blvd Unit H207
- 8513 E 20th St






