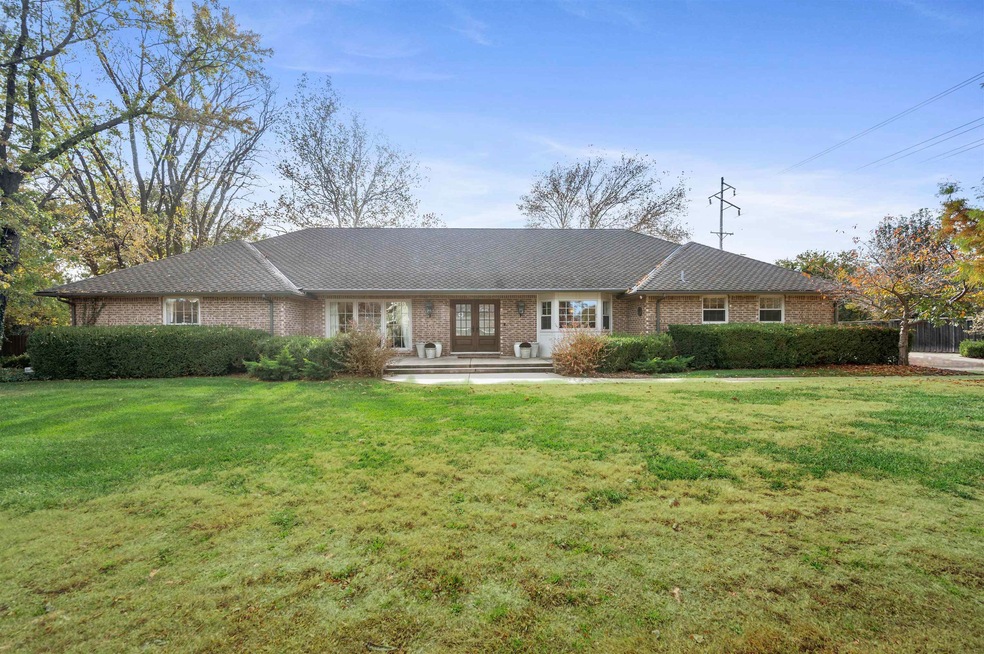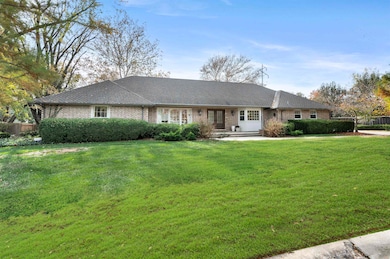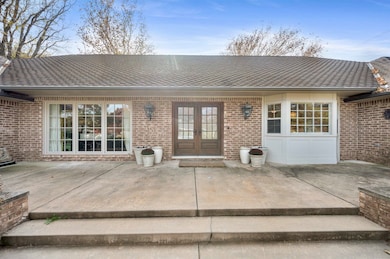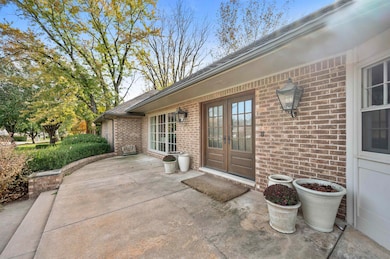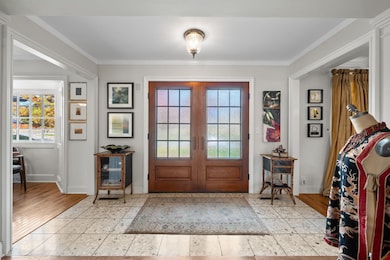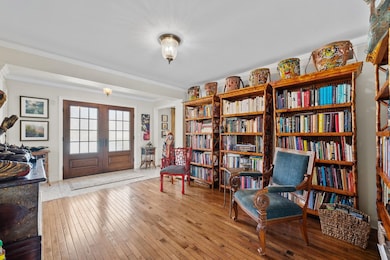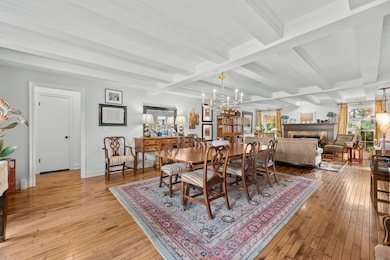8001 E Tipperary St Wichita, KS 67206
Vickridge NeighborhoodEstimated payment $3,460/month
Highlights
- Very Popular Property
- Mud Room
- Breakfast Area or Nook
- Wood Flooring
- Covered Patio or Porch
- Fireplace
About This Home
This sprawling full-brick ranch in Vickridge sits on a generous half-acre lot in one of East Wichita’s most desirable neighborhoods. The home welcomes you with a true formal entry and flows into a bright formal living and dining room, complete with custom ceiling detail, fireplace and abundant natural light. The updated kitchen features quartz countertops, upgraded appliances, and a comfortable breakfast area. Just beyond, the large paneled family room opens to the covered patio and fully fenced backyard. The oversized primary suite includes a well-appointed en suite bath with dual vanities, a separate tub and shower, and excellent closet space. The secondary bedroom is also oversized and has direct access to a well appointed bath. Storage is plentiful throughout the main floor, including a large mudroom/laundry room that doubles as additional pantry space. This home is perfect for entertaining with oversized rooms throughout and a nicely located powder room. The home offers an unfinished lower level, mature landscaping, and an oversized side-load garage. There is also unique potential for a future owner to expand by adding stairs to the large foyer and creating additional living and bedroom space in the large attic. With just a couple of stairs at the entry, this property is an exceptional option for buyers seeking the comfort of a patio-home feel without sacrificing space, privacy, or location. A rare find in a stellar neighborhood!
Home Details
Home Type
- Single Family
Est. Annual Taxes
- $6,537
Year Built
- Built in 1967
Lot Details
- 0.52 Acre Lot
- Wood Fence
- Sprinkler System
HOA Fees
- $42 Monthly HOA Fees
Parking
- 2 Car Garage
Home Design
- Brick Exterior Construction
- Composition Roof
Interior Spaces
- 2,838 Sq Ft Home
- 1-Story Property
- Fireplace
- Mud Room
- Living Room
- Dining Room
- Storm Windows
Kitchen
- Breakfast Area or Nook
- Dishwasher
- Disposal
Flooring
- Wood
- Carpet
Bedrooms and Bathrooms
- 2 Bedrooms
Laundry
- Laundry Room
- Laundry on main level
- Sink Near Laundry
- 220 Volts In Laundry
Outdoor Features
- Covered Deck
- Covered Patio or Porch
Schools
- Minneha Elementary School
- Southeast High School
Utilities
- Forced Air Heating and Cooling System
- Heating System Uses Natural Gas
Community Details
- Association fees include gen. upkeep for common ar
- Vickridge Subdivision
Listing and Financial Details
- Assessor Parcel Number 114-17-0-32-01-003.00
Map
Home Values in the Area
Average Home Value in this Area
Tax History
| Year | Tax Paid | Tax Assessment Tax Assessment Total Assessment is a certain percentage of the fair market value that is determined by local assessors to be the total taxable value of land and additions on the property. | Land | Improvement |
|---|---|---|---|---|
| 2025 | $6,133 | $59,478 | $21,482 | $37,996 |
| 2023 | $6,133 | $50,071 | $21,482 | $28,589 |
| 2022 | $4,632 | $40,963 | $20,263 | $20,700 |
| 2021 | $4,719 | $40,963 | $9,913 | $31,050 |
| 2020 | $3,236 | $28,083 | $9,913 | $18,170 |
| 2019 | $3,242 | $28,083 | $9,913 | $18,170 |
| 2018 | $2,635 | $22,824 | $3,726 | $19,098 |
| 2017 | $2,859 | $0 | $0 | $0 |
| 2016 | $2,771 | $0 | $0 | $0 |
| 2015 | $3,211 | $0 | $0 | $0 |
| 2014 | $3,146 | $0 | $0 | $0 |
Property History
| Date | Event | Price | List to Sale | Price per Sq Ft | Prior Sale |
|---|---|---|---|---|---|
| 11/14/2025 11/14/25 | For Sale | $545,000 | +45.4% | $192 / Sq Ft | |
| 11/15/2019 11/15/19 | Sold | -- | -- | -- | View Prior Sale |
| 09/19/2019 09/19/19 | Pending | -- | -- | -- | |
| 07/17/2019 07/17/19 | Price Changed | $374,900 | -1.3% | $132 / Sq Ft | |
| 07/03/2019 07/03/19 | Price Changed | $379,900 | -2.6% | $134 / Sq Ft | |
| 06/15/2019 06/15/19 | Price Changed | $389,900 | -2.5% | $137 / Sq Ft | |
| 05/06/2019 05/06/19 | For Sale | $399,900 | -- | $141 / Sq Ft |
Purchase History
| Date | Type | Sale Price | Title Company |
|---|---|---|---|
| Warranty Deed | -- | Security 1St Title Llc | |
| Interfamily Deed Transfer | -- | None Available |
Mortgage History
| Date | Status | Loan Amount | Loan Type |
|---|---|---|---|
| Previous Owner | $263,000 | Adjustable Rate Mortgage/ARM |
Source: South Central Kansas MLS
MLS Number: 664924
APN: 114-17-0-32-01-003.00
- 7954 E Dublin Ct
- 7911 E Donegal St
- 640 N Rock Rd
- 901 N Tara Ln
- 1014 N Doreen St
- 689 N Broadmoor Ave
- 8322 E Limerick St
- 8510 E Tamarac St
- 7307 E Foster St
- 1204 N Rutland St
- 8302 E Brentmoor St
- 443 N Armour St
- 720 N Stratford Ln
- 8529 E Brentmoor St
- 1441 N Rock Rd
- 251 N Post Oak Rd
- 914 N Gatewood Ct
- 1311 N Tallyrand St
- 7077 E Central Ave
- 8509 E Stoneridge Ln
- 505 N Rock Rd
- 1024 N Broadmoor St
- 202 N Rock Rd
- 7826 E Douglas Ave
- 1322 N Woodlawn St
- 7030 E Kellogg Dr
- 1945 N Rock Rd
- 9450 E Corporate Hills Dr
- 2023 N Broadmoor Ave Unit 101.1411776
- 2023 N Broadmoor Ave Unit 176.1411778
- 2023 N Broadmoor Ave Unit 151.1411777
- 2023 N Broadmoor Ave Unit 119.1411779
- 2023 N Broadmoor Ave Unit 163.1411780
- 2023 N Broadmoor St
- 5523 Plaza Ln
- 632 S Eastern St
- 608 N Parkwood Ln
- 7677 E 21st St N
- 8417 E Gilbert St
- 7720 E Clay St
