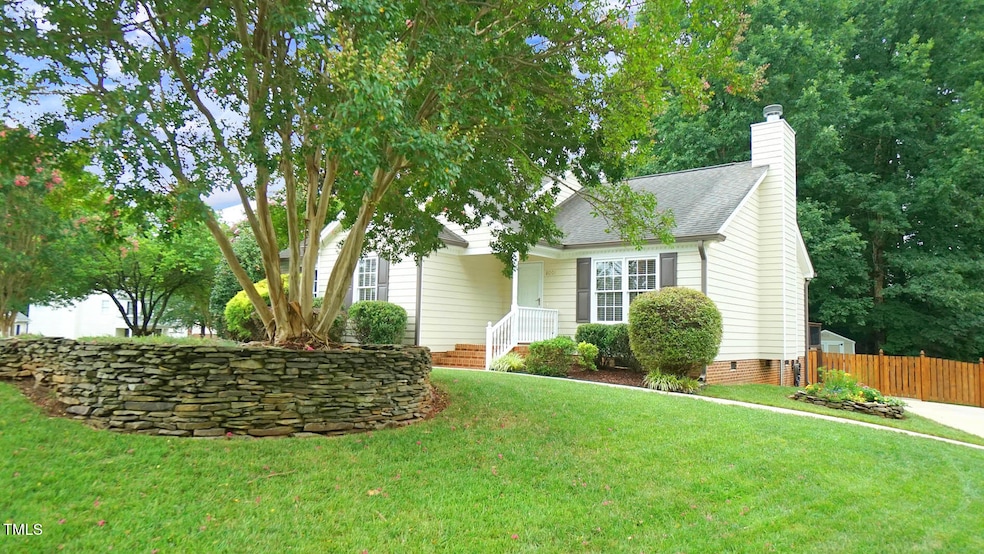
8001 Flanagan Place Raleigh, NC 27612
Highlights
- No HOA
- Breakfast Room
- Outdoor Storage
- Leesville Road Elementary School Rated A
- Living Room
- Central Air
About This Home
As of August 2025This charming home is tucked away in NW Raleigh in the Westborough community.
One level living with 3 bdrms/2 baths. There are many upgrades including granite, tile backsplash and newer appliances in kitchen. Private fenced backyard with composite deck and stone patio. There is a storage room at the back of the house as well as a shed. Convenient to Crabtree, Brier Creek, 440 and 540. Enjoy all of this and NO HOA.
Home Details
Home Type
- Single Family
Est. Annual Taxes
- $3,542
Year Built
- Built in 2000
Lot Details
- 9,583 Sq Ft Lot
- Back Yard Fenced
Home Design
- Block Foundation
- Shingle Roof
Interior Spaces
- 1,449 Sq Ft Home
- 1-Story Property
- Gas Fireplace
- Living Room
- Breakfast Room
- Carpet
- Basement
- Crawl Space
- Scuttle Attic Hole
- Laundry in Hall
Kitchen
- Electric Range
- Microwave
- Dishwasher
Bedrooms and Bathrooms
- 3 Bedrooms
- 2 Full Bathrooms
Parking
- 2 Parking Spaces
- 2 Open Parking Spaces
Outdoor Features
- Outdoor Storage
Schools
- Leesville Road Elementary School
- Oberlin Middle School
- Broughton High School
Utilities
- Central Air
- Heat Pump System
Community Details
- No Home Owners Association
- Westborough Subdivision
Listing and Financial Details
- Assessor Parcel Number 0268304
Ownership History
Purchase Details
Home Financials for this Owner
Home Financials are based on the most recent Mortgage that was taken out on this home.Purchase Details
Purchase Details
Home Financials for this Owner
Home Financials are based on the most recent Mortgage that was taken out on this home.Similar Homes in Raleigh, NC
Home Values in the Area
Average Home Value in this Area
Purchase History
| Date | Type | Sale Price | Title Company |
|---|---|---|---|
| Warranty Deed | $278,000 | None Available | |
| Interfamily Deed Transfer | -- | -- | |
| Warranty Deed | $139,500 | -- |
Mortgage History
| Date | Status | Loan Amount | Loan Type |
|---|---|---|---|
| Open | $235,000 | New Conventional | |
| Closed | $233,000 | New Conventional | |
| Previous Owner | $109,000 | New Conventional | |
| Previous Owner | $40,000 | Credit Line Revolving | |
| Previous Owner | $134,100 | Unknown | |
| Previous Owner | $132,150 | No Value Available |
Property History
| Date | Event | Price | Change | Sq Ft Price |
|---|---|---|---|---|
| 08/26/2025 08/26/25 | Sold | $422,000 | -0.7% | $291 / Sq Ft |
| 07/26/2025 07/26/25 | Pending | -- | -- | -- |
| 07/11/2025 07/11/25 | For Sale | $425,000 | -- | $293 / Sq Ft |
Tax History Compared to Growth
Tax History
| Year | Tax Paid | Tax Assessment Tax Assessment Total Assessment is a certain percentage of the fair market value that is determined by local assessors to be the total taxable value of land and additions on the property. | Land | Improvement |
|---|---|---|---|---|
| 2024 | $3,542 | $405,483 | $200,000 | $205,483 |
| 2023 | $3,008 | $274,162 | $90,000 | $184,162 |
| 2022 | $2,796 | $274,162 | $90,000 | $184,162 |
| 2021 | $2,688 | $274,162 | $90,000 | $184,162 |
| 2020 | $2,639 | $274,162 | $90,000 | $184,162 |
| 2019 | $2,455 | $210,122 | $90,000 | $120,122 |
| 2018 | $2,316 | $210,122 | $90,000 | $120,122 |
| 2017 | $2,206 | $210,122 | $90,000 | $120,122 |
| 2016 | $2,161 | $210,122 | $90,000 | $120,122 |
| 2015 | $1,976 | $188,908 | $65,000 | $123,908 |
| 2014 | $1,875 | $188,908 | $65,000 | $123,908 |
Agents Affiliated with this Home
-
Darlene Lee

Seller's Agent in 2025
Darlene Lee
OAKVIEW Realty
(919) 369-5367
28 Total Sales
-
Gerald Lee
G
Seller Co-Listing Agent in 2025
Gerald Lee
OAKVIEW Realty
(919) 247-6828
27 Total Sales
-
Rachel Lowe

Buyer's Agent in 2025
Rachel Lowe
Hodge & Kittrell Sotheby's Int
(336) 317-9389
171 Total Sales
Map
Source: Doorify MLS
MLS Number: 10108856
APN: 0787.17-10-1502-000
- 8009 Tobin Place
- 8012 Thomasville Ct
- 6233 Pesta Ct
- 6301 Pesta Ct
- 6212 Pesta Ct
- 7879 Allscott Way
- 6312 Westborough Dr
- 7851 Allscott Way
- 7809 Lillyhurst Dr
- 6064 Viking Dr
- 6005 History Trail
- 5927 Hourglass Ct
- 5912 Hourglass Ct
- 8223 Ortin Ln
- 6224 Braidwood Ct
- 6206 Braidwood Ct
- 5529 Golden Arrow Ln
- 5026 Celtic Ct
- 5003 Celtic Ct
- 5802 Cameo Glass Way






