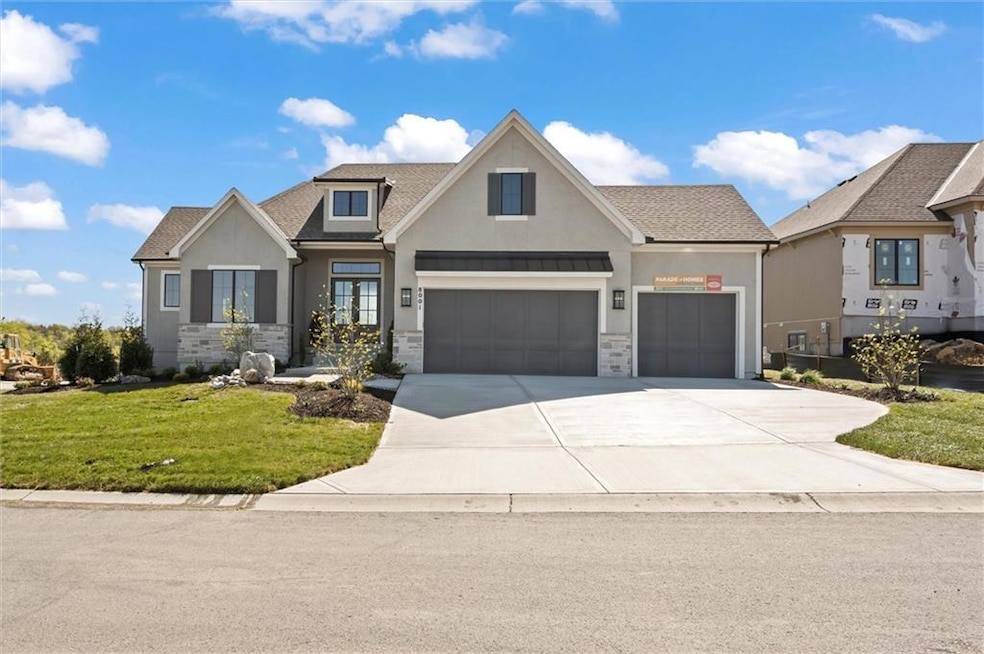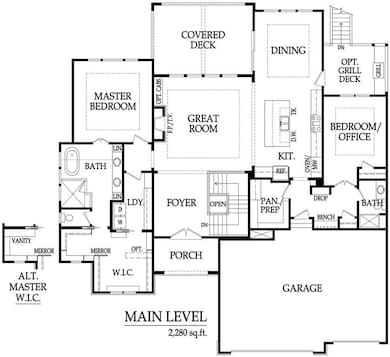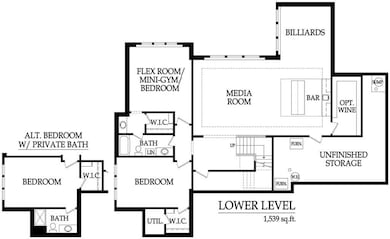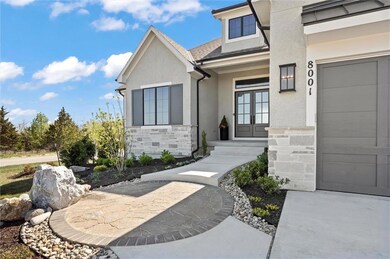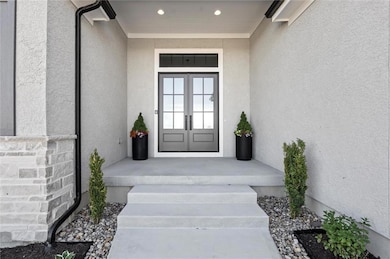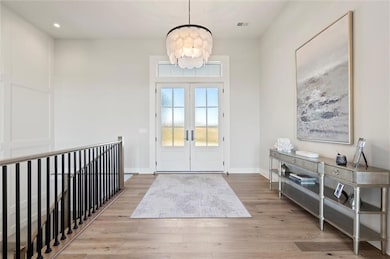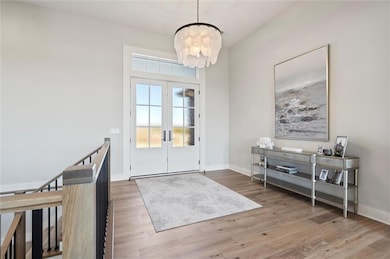
8001 Millridge St Lenexa, KS 66220
Estimated payment $8,415/month
Highlights
- Custom Closet System
- Clubhouse
- Recreation Room
- Horizon Elementary School Rated A
- Covered Deck
- Vaulted Ceiling
About This Home
Welcome to the Del Mar Reverse by J.S. Robinson Fine Homes—a show-stopping model in Bristol Highlands Estates showcasing top-tier design, layout, and craftsmanship. This reverse 1.5-story plan features a finished daylight basement and a thoughtfully designed stucco and stone exterior with custom landscaping, pavers, and a fountain that sets the tone from the curb. Step through double doors to an open main level with hardwood floors, high ceilings, and elegant finishes. The home offers 4 bedrooms and 3 bathrooms, including a luxurious main-floor owner’s suite with spa-inspired details. A second bedroom or office and a full guest bath are also on the main level. Step outside to enjoy two elevated decks—a large covered deck with vaulted ceiling, and a grill deck just off the kitchen with stairs leading to the lower patio with built-in fire pit. Downstairs, the finished daylight basement includes 2 additional bedrooms, a full bath, a spacious rec room with built-ins plus a basement bar with island, sink, and beverage fridge—perfect for entertaining. There's also a bonus room for wine storage or hobbies. Bristol Highlands is surrounded by the rolling hills of Shawnee with breathtaking views that feel like you're in the country and just 3 minutes from grocery, shopping, an array of restaurants, parks, trails and easy highway access within the award-winning De Soto Schools. A resort-style Pool and Clubhouse is coming soon! This model, located on Lot 14, perfectly represents the style and elegance of J.S. Robinson Fine Homes in the Kansas City area. THIS HOME IS A MODEL - NOT FOR SALE
Listing Agent
Weichert, Realtors Welch & Com Brokerage Phone: 913-948-3918 License #00249085 Listed on: 06/04/2023

Co-Listing Agent
Weichert, Realtors Welch & Com Brokerage Phone: 913-948-3918 License #SP00048026
Open House Schedule
-
Saturday, January 31, 202611:00 am to 5:00 pm1/31/2026 11:00:00 AM +00:001/31/2026 5:00:00 PM +00:00Add to Calendar
-
Sunday, February 01, 202612:00 to 5:00 pm2/1/2026 12:00:00 PM +00:002/1/2026 5:00:00 PM +00:00Add to Calendar
Home Details
Home Type
- Single Family
Est. Annual Taxes
- $17,912
Year Built
- Built in 2023
Lot Details
- 0.35 Acre Lot
- West Facing Home
- Corner Lot
- Paved or Partially Paved Lot
- Sprinkler System
HOA Fees
- $81 Monthly HOA Fees
Parking
- 3 Car Attached Garage
- Front Facing Garage
- Garage Door Opener
Home Design
- Traditional Architecture
- Stone Frame
- Composition Roof
Interior Spaces
- Wet Bar
- Built-In Features
- Vaulted Ceiling
- Ceiling Fan
- Gas Fireplace
- Thermal Windows
- Mud Room
- Entryway
- Great Room with Fireplace
- Combination Kitchen and Dining Room
- Recreation Room
Kitchen
- Breakfast Room
- Gas Range
- Microwave
- Dishwasher
- Stainless Steel Appliances
- Kitchen Island
- Granite Countertops
- Quartz Countertops
- Disposal
Flooring
- Wood
- Carpet
- Ceramic Tile
Bedrooms and Bathrooms
- 4 Bedrooms
- Main Floor Bedroom
- Custom Closet System
- Walk-In Closet
- 3 Full Bathrooms
- Double Vanity
- Bathtub With Separate Shower Stall
- Shower Only
Laundry
- Laundry Room
- Laundry on main level
Finished Basement
- Basement Fills Entire Space Under The House
- Sump Pump
- Bedroom in Basement
- Natural lighting in basement
Home Security
- Home Security System
- Fire and Smoke Detector
Eco-Friendly Details
- Energy-Efficient Appliances
- Energy-Efficient Windows
- Energy-Efficient HVAC
- Energy-Efficient Doors
- Energy-Efficient Thermostat
Outdoor Features
- Covered Deck
- Patio
- Fire Pit
- Playground
Schools
- Horizon Elementary School
- Mill Valley High School
Utilities
- Humidifier
- Forced Air Zoned Heating and Cooling System
- Vented Exhaust Fan
Listing and Financial Details
- Assessor Parcel Number QP07650000 0014
- $0 special tax assessment
Community Details
Overview
- Association fees include curbside recycling, trash
- Bristol Highlands Subdivision, Del Mar Floorplan
Amenities
- Clubhouse
Recreation
- Pickleball Courts
- Community Pool
- Trails
Map
Home Values in the Area
Average Home Value in this Area
Tax History
| Year | Tax Paid | Tax Assessment Tax Assessment Total Assessment is a certain percentage of the fair market value that is determined by local assessors to be the total taxable value of land and additions on the property. | Land | Improvement |
|---|---|---|---|---|
| 2024 | $10,386 | $88,596 | $13,694 | $74,902 |
| 2023 | $6,488 | $55,143 | $13,694 | $41,449 |
Property History
| Date | Event | Price | List to Sale | Price per Sq Ft |
|---|---|---|---|---|
| 11/07/2024 11/07/24 | Price Changed | $1,315,926 | +3.3% | $342 / Sq Ft |
| 08/22/2024 08/22/24 | Price Changed | $1,274,500 | +3.6% | $331 / Sq Ft |
| 06/04/2023 06/04/23 | For Sale | $1,229,750 | -- | $319 / Sq Ft |
About the Listing Agent

With over 20 years of real estate, marketing and photography experience, I have a purpose to help sellers get top dollar with strategic, story-driven content that turns exposure into offers, while also helping buyers find just the right house at just the right price in a competitive market.
Home is where the memories happen and the transaction is the start. I can't wait to help you find your happily ever after.
Heather's Other Listings
Source: Heartland MLS
MLS Number: 2438516
APN: QP07650000-0014
- 7939 Millridge St
- 7919 Millridge St
- 7935 Millridge St
- 7911 Millridge St
- 7923 Millridge St
- 7903 Millridge St
- 17104 Earnshaw St
- 7934 Millridge St
- 7930 Millridge St
- 7904 Millridge St
- 8000 Millridge St
- 8013 Millridge St
- 21706 W 80th Terrace
- 21615 W 80th Terrace
- 8001 Payne St
- 8013 Payne St
- The Brookridge IV Plan at Bristol Highlands - The Estates
- The Courtland Reverse Plan at Bristol Highlands - The Estates
- The Madison II Plan at Bristol Highlands - The Estates
- 8005 Millridge St
- 7405 Hedge Lane Terrace
- 22810 W 71st Terrace
- 7200 Silverheel St
- 6522 Noble St
- 6313 Aminda St
- 6300-6626 Hedge Lane Terrace
- 17410 W 86th Terrace
- 18000 W 97th St
- 8800 Penrose Ln
- 8757 Penrose Ln
- 19501 W 102nd St
- 8401 Renner Blvd
- 5424 Noble St
- 8787 Renner Blvd
- 9001 Renner Blvd
- 9250 Renner Blvd
- 8240 Bell Rd
- 21517 W 53rd St
- 16005 W 84th Terrace
- 20820 W 54th St
