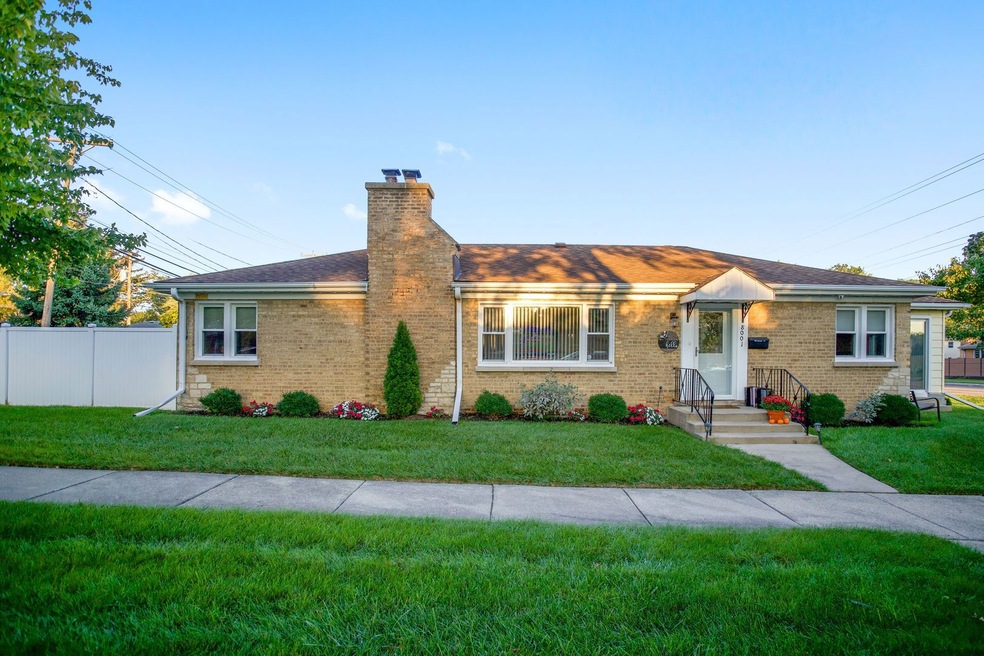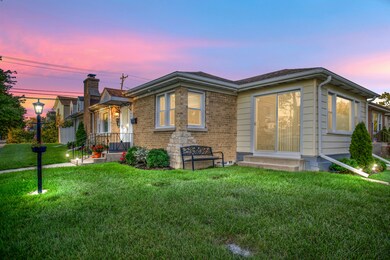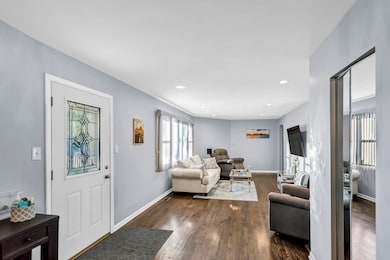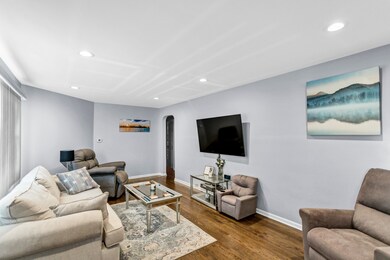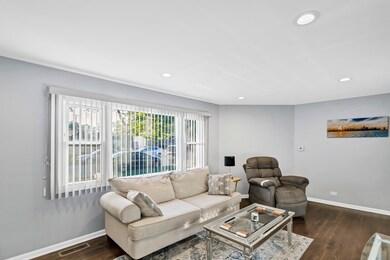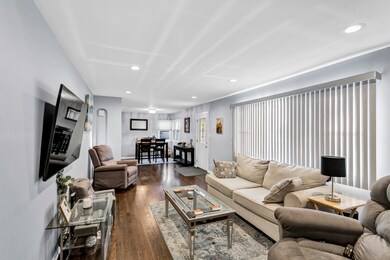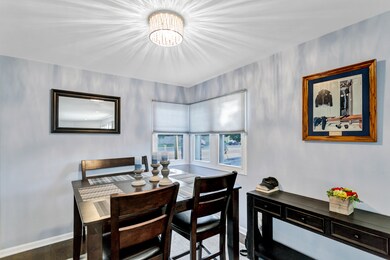
8001 N Elmore St Niles, IL 60714
Oakton Manor NeighborhoodHighlights
- Ranch Style House
- Wood Flooring
- Fenced Yard
- Eugene Field Elementary School Rated A-
- Corner Lot
- Patio
About This Home
As of December 2022Beautifully updated 4 bedroom brick ranch situated on a corner lot in Niles. The open concept floor plan features a bright and spacious living room that opens to a formal dining area. The kitchen boasts modern white cabinetry, island/breakfast bar, stainless steel appliances, and a slider to the outdoor space. Down the hall there are three bedrooms and a full bath. The finished lower level includes a large family room, 4th bedroom, full bath, and a laundry room with sink. Outside you can relax on the patio in your private fenced yard. Can build up to a 1.5 car garage. Located near schools, parks, shopping, restaurants, and easy access to the Interstate and Metra Train. Nothing to do but move in!
Last Agent to Sell the Property
Legacy Properties, A Sarah Leonard Company, LLC License #475122634 Listed on: 10/10/2022
Home Details
Home Type
- Single Family
Est. Annual Taxes
- $7,685
Year Built
- Built in 1949
Lot Details
- 4,709 Sq Ft Lot
- Fenced Yard
- Corner Lot
Home Design
- Ranch Style House
- Asphalt Roof
- Concrete Perimeter Foundation
Interior Spaces
- 2,600 Sq Ft Home
- Family Room
- Combination Dining and Living Room
- Wood Flooring
Kitchen
- Range
- Microwave
- Dishwasher
Bedrooms and Bathrooms
- 3 Bedrooms
- 4 Potential Bedrooms
- Bathroom on Main Level
- 2 Full Bathrooms
- Separate Shower
Laundry
- Laundry Room
- Dryer
- Washer
- Sink Near Laundry
Finished Basement
- Basement Fills Entire Space Under The House
- Sump Pump
- Finished Basement Bathroom
Home Security
- Storm Screens
- Carbon Monoxide Detectors
Outdoor Features
- Patio
Schools
- Eugene Field Elementary School
- Emerson Middle School
- Maine East High School
Utilities
- Forced Air Heating and Cooling System
- Heating System Uses Natural Gas
- 100 Amp Service
Ownership History
Purchase Details
Home Financials for this Owner
Home Financials are based on the most recent Mortgage that was taken out on this home.Purchase Details
Home Financials for this Owner
Home Financials are based on the most recent Mortgage that was taken out on this home.Purchase Details
Purchase Details
Home Financials for this Owner
Home Financials are based on the most recent Mortgage that was taken out on this home.Similar Homes in the area
Home Values in the Area
Average Home Value in this Area
Purchase History
| Date | Type | Sale Price | Title Company |
|---|---|---|---|
| Warranty Deed | $355,000 | Stewart Title | |
| Warranty Deed | $320,000 | Precision Title | |
| Warranty Deed | $230,000 | None Available | |
| Warranty Deed | $216,000 | Proper Title Llc |
Mortgage History
| Date | Status | Loan Amount | Loan Type |
|---|---|---|---|
| Open | $272,000 | New Conventional | |
| Closed | $266,250 | New Conventional | |
| Previous Owner | $204,000 | New Conventional |
Property History
| Date | Event | Price | Change | Sq Ft Price |
|---|---|---|---|---|
| 12/20/2022 12/20/22 | Sold | $355,000 | -6.3% | $137 / Sq Ft |
| 10/24/2022 10/24/22 | Pending | -- | -- | -- |
| 10/10/2022 10/10/22 | For Sale | $379,000 | +18.4% | $146 / Sq Ft |
| 12/20/2019 12/20/19 | Sold | $320,000 | -5.9% | $123 / Sq Ft |
| 11/06/2019 11/06/19 | Pending | -- | -- | -- |
| 08/29/2019 08/29/19 | For Sale | $339,900 | +57.4% | $131 / Sq Ft |
| 12/15/2016 12/15/16 | Sold | $216,000 | +8.0% | $166 / Sq Ft |
| 11/28/2016 11/28/16 | Pending | -- | -- | -- |
| 11/23/2016 11/23/16 | For Sale | $200,000 | -- | $154 / Sq Ft |
Tax History Compared to Growth
Tax History
| Year | Tax Paid | Tax Assessment Tax Assessment Total Assessment is a certain percentage of the fair market value that is determined by local assessors to be the total taxable value of land and additions on the property. | Land | Improvement |
|---|---|---|---|---|
| 2024 | $8,303 | $30,000 | $5,182 | $24,818 |
| 2023 | $7,763 | $30,000 | $5,182 | $24,818 |
| 2022 | $7,763 | $30,000 | $5,182 | $24,818 |
| 2021 | $8,228 | $26,892 | $3,651 | $23,241 |
| 2020 | $7,685 | $26,892 | $3,651 | $23,241 |
| 2019 | $7,614 | $29,881 | $3,651 | $26,230 |
| 2018 | $7,399 | $29,815 | $3,179 | $26,636 |
| 2017 | $8,278 | $29,815 | $3,179 | $26,636 |
| 2016 | $6,684 | $29,815 | $3,179 | $26,636 |
| 2015 | $7,397 | $25,601 | $2,708 | $22,893 |
| 2014 | $2,327 | $25,601 | $2,708 | $22,893 |
| 2013 | $7,007 | $25,601 | $2,708 | $22,893 |
Agents Affiliated with this Home
-
Sarah Leonard

Seller's Agent in 2022
Sarah Leonard
Legacy Properties, A Sarah Leonard Company, LLC
(224) 239-3966
1 in this area
2,787 Total Sales
-
Jeffrey Padesky

Seller Co-Listing Agent in 2022
Jeffrey Padesky
Real Broker, LLC
(309) 948-3529
1 in this area
84 Total Sales
-
Lina Dankha

Buyer's Agent in 2022
Lina Dankha
Coldwell Banker Realty
(773) 440-1287
1 in this area
30 Total Sales
-
Alam Chunawala

Seller's Agent in 2019
Alam Chunawala
Coldwell Banker Realty
(773) 677-1046
123 Total Sales
-
D
Buyer's Agent in 2019
Donald Tomaska
Baird Warner
-
B
Seller's Agent in 2016
Benjamin Tregoning
Redfin Corporation
Map
Source: Midwest Real Estate Data (MRED)
MLS Number: 11649012
APN: 09-24-319-042-0000
- 820 N Merrill St
- 8118 N Overhill Ave
- 8223 N Washington St
- 740 Wisner St
- 8281 N Washington St
- 701 Oakton St
- 8209 N Oleander Ave
- 600 Ottawa Ave
- 7525 N Overhill Ave Unit 206
- 8311 N Olcott Ave
- 909 Oakton St
- 7657 N Osceola Ave
- 1001 Oakton St
- 7835 N Odell Ave
- 7514 N Oleander Ave
- 1007 Austin Ave
- 7415 W Main St
- 7929 N Octavia Ave
- 7441 N Oriole Ave
- 8343 N Oketo Ave
