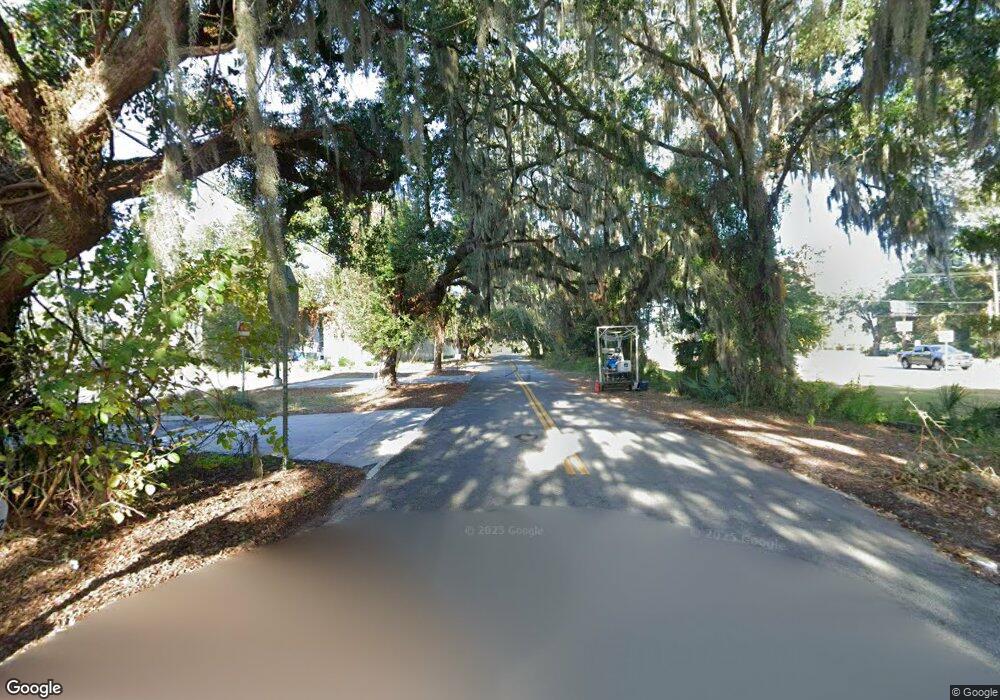8001 Old Tybee Rd Unit 602 Savannah, GA 31410
3
Beds
3
Baths
2,036
Sq Ft
--
Built
About This Home
This home is located at 8001 Old Tybee Rd Unit 602, Savannah, GA 31410. 8001 Old Tybee Rd Unit 602 is a home located in Chatham County with nearby schools including Marshpoint Elementary School, Coastal Middle School, and Islands High School.
Create a Home Valuation Report for This Property
The Home Valuation Report is an in-depth analysis detailing your home's value as well as a comparison with similar homes in the area
Home Values in the Area
Average Home Value in this Area
Tax History Compared to Growth
Map
Nearby Homes
- 8001 Us Highway 80 E Unit 401
- 8001 Us Highway 80 E Unit 103
- 302 E Point Dr
- 106 Bull River Bluff Dr
- 142 Bull River Bluff Dr
- 115 River Pointe Dr
- 46 River Oaks Rd
- 100 Oyster Shell Rd Unit A7
- 100 Oyster Shell Rd Unit A-4
- 33 River Trace Ct
- 11 River Trace Ct
- 114 Melrose Ave
- 212 Fish Hawk Ln
- 103 Shoals Dr Unit K12
- 7311 Tropical Way
- 7313 Tropical Way
- 302 Sugar Tree Ct
- 16 Cat Boat Place
- 5 Rigger Ct
- 141 Runner Rd
- 8001 Old Tybee Rd Unit 101
- 8001 Us Highway 80 E Unit 602
- 8001 Us Highway 80 E Unit 501
- 8001 Us Highway 80 E Unit 703
- 8001 Us Highway 80 E Unit 603
- 8001 Old Tybee Rd Unit 501
- 8001 Us Highway 80 E Unit 803
- 8001 Us Highway 80 E Unit 302
- 8001 Old Tybee Rd
- 8001 Us Highway 80 E Unit 102
- 8001 Us Highway 80 E Unit 304
- 8001 Us Highway 80 E Unit 303
- 8001 Us Highway 80 E Unit 101
- 8001 Us Highway 80 E Unit 401
- 8001 Us Highway 80 E Unit 304
- 8001 Us Highway 80 E Unit 402
- 8001 Old Tybee Rd Unit 603
- 8001 Old Tybee Rd Unit 704
- 8001 Us Highway 80 E Unit 703
- 8001 Us Highway 80 E
