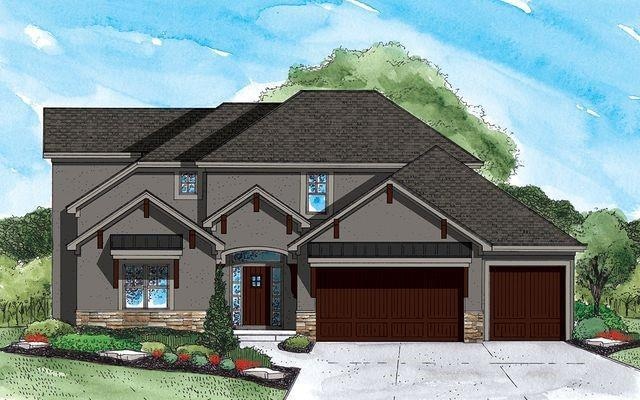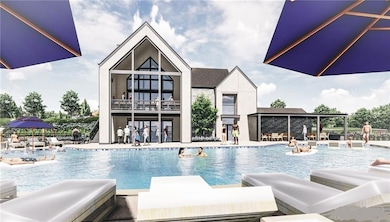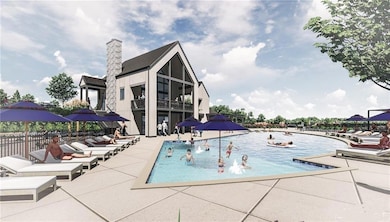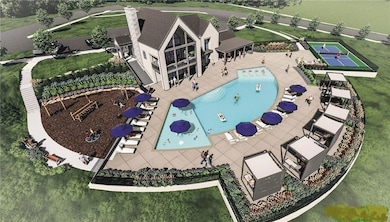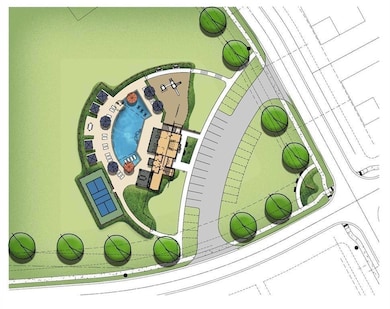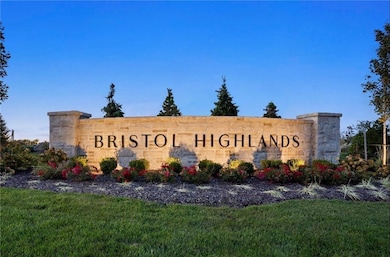
8001 Payne St Shawnee, KS 66218
Estimated payment $6,137/month
Highlights
- Clubhouse
- Recreation Room
- Wood Flooring
- Horizon Elementary School Rated A
- Traditional Architecture
- Main Floor Primary Bedroom
About This Home
SOLD BEFORE PROCESSING. The Kinsley by New Mark Homes on lot 24 in Bristol Highlands Manors. This popular 1.5 story home is situated on a walkout lot with treed green space behind. Model open daily at 8001 Millridge st., Shawnee, KS 66220 in Bristol Highlands Estates.
Listing Agent
Weichert, Realtors Welch & Com Brokerage Phone: 913-948-3918 License #00249085 Listed on: 04/04/2025

Home Details
Home Type
- Single Family
Est. Annual Taxes
- $12,000
Year Built
- Built in 2025 | Under Construction
Lot Details
- 0.3 Acre Lot
- Side Green Space
- West Facing Home
- Corner Lot
- Paved or Partially Paved Lot
- Many Trees
HOA Fees
- $81 Monthly HOA Fees
Parking
- 3 Car Attached Garage
- Front Facing Garage
- Garage Door Opener
Home Design
- Traditional Architecture
- Stone Frame
- Composition Roof
Interior Spaces
- 1.5-Story Property
- Gas Fireplace
- Thermal Windows
- Mud Room
- Great Room with Fireplace
- Recreation Room
- Loft
Kitchen
- Breakfast Room
- Gas Range
- Dishwasher
- Stainless Steel Appliances
- Kitchen Island
- Disposal
Flooring
- Wood
- Carpet
- Tile
Bedrooms and Bathrooms
- 6 Bedrooms
- Primary Bedroom on Main
- Walk-In Closet
- 5 Full Bathrooms
Laundry
- Laundry Room
- Laundry on main level
Finished Basement
- Sump Pump
- Bedroom in Basement
Eco-Friendly Details
- Energy-Efficient Appliances
- Energy-Efficient HVAC
- Energy-Efficient Thermostat
Schools
- Horizon Elementary School
- Mill Valley High School
Additional Features
- Playground
- Forced Air Heating and Cooling System
Listing and Financial Details
- Assessor Parcel Number QP07650000 0024
- $127 special tax assessment
Community Details
Overview
- Association fees include curbside recycling, trash
- Bristol Highlands, Llc Association
- Bristol Highlands Subdivision, Kinsley Floorplan
Amenities
- Clubhouse
Recreation
- Community Pool
- Trails
Map
Home Values in the Area
Average Home Value in this Area
Tax History
| Year | Tax Paid | Tax Assessment Tax Assessment Total Assessment is a certain percentage of the fair market value that is determined by local assessors to be the total taxable value of land and additions on the property. | Land | Improvement |
|---|---|---|---|---|
| 2024 | $1,755 | $13,757 | $13,757 | -- |
| 2023 | $1,752 | $13,757 | $13,757 | -- |
Property History
| Date | Event | Price | List to Sale | Price per Sq Ft |
|---|---|---|---|---|
| 04/04/2025 04/04/25 | Pending | -- | -- | -- |
| 04/04/2025 04/04/25 | For Sale | $959,205 | -- | $213 / Sq Ft |
Purchase History
| Date | Type | Sale Price | Title Company |
|---|---|---|---|
| Warranty Deed | -- | First American Title | |
| Warranty Deed | -- | First American Title |
About the Listing Agent

With over 20 years of real estate, marketing and photography experience, I have a purpose to help sellers get top dollar with strategic, story-driven content that turns exposure into offers, while also helping buyers find just the right house at just the right price in a competitive market.
Home is where the memories happen and the transaction is the start. I can't wait to help you find your happily ever after.
Heather's Other Listings
Source: Heartland MLS
MLS Number: 2539128
APN: QP07650000-0024
- 8005 Payne St
- 8010 Payne St
- 8000 Millridge St
- The Heather Plan at Bristol Highlands - The Manors
- 21706 W 80th Terrace
- 8025 Payne St
- Redland Plan at Bristol Highlands - The Manors
- 7919 Round Prairie St
- Riviera Prairie Plan at Bristol Highlands - The Manors
- Rosedale Plan at Bristol Highlands - The Manors
- 8019 Brockway St
- 8000 Brockway St
- 7923 Millridge St
- 7903 Millridge St
- 7939 Millridge St
- 7919 Millridge St
- 7935 Millridge St
- 7911 Millridge St
- 7927 Millridge St
- 8024 Brockway St
