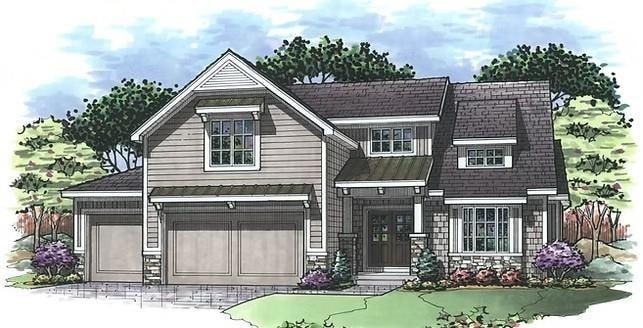8001 Round Prairie St Shawnee, KS 66218
Estimated payment $5,681/month
Highlights
- Custom Closet System
- Clubhouse
- Wood Flooring
- Horizon Elementary School Rated A
- Traditional Architecture
- Main Floor Primary Bedroom
About This Home
The Arcadia by Doyle Construction***Custom Build Job***Sold Before Processed
Listing Agent
Weichert, Realtors Welch & Com Brokerage Phone: 913-609-2825 License #SP00048026 Listed on: 04/17/2025

Co-Listing Agent
Weichert, Realtors Welch & Com Brokerage Phone: 913-609-2825 License #00249085
Home Details
Home Type
- Single Family
Est. Annual Taxes
- $11,900
Year Built
- Built in 2025 | Under Construction
Lot Details
- 0.31 Acre Lot
- West Facing Home
- Corner Lot
- Paved or Partially Paved Lot
- Level Lot
- Sprinkler System
HOA Fees
- $81 Monthly HOA Fees
Parking
- 3 Car Attached Garage
- Front Facing Garage
Home Design
- Traditional Architecture
- Composition Roof
- Stone Trim
Interior Spaces
- 3,000 Sq Ft Home
- 1.5-Story Property
- Gas Fireplace
- Thermal Windows
- Entryway
- Great Room with Fireplace
- Home Office
- Fire and Smoke Detector
- Laundry Room
Kitchen
- Breakfast Room
- Built-In Oven
- Gas Range
- Dishwasher
- Stainless Steel Appliances
- Kitchen Island
- Disposal
Flooring
- Wood
- Carpet
- Tile
Bedrooms and Bathrooms
- 4 Bedrooms
- Primary Bedroom on Main
- Custom Closet System
- Walk-In Closet
Unfinished Basement
- Basement Fills Entire Space Under The House
- Stubbed For A Bathroom
- Basement Window Egress
Schools
- Horizon Elementary School
- Mill Valley High School
Additional Features
- Playground
- Forced Air Heating and Cooling System
Listing and Financial Details
- Assessor Parcel Number QP07650000-0066
- $0 special tax assessment
Community Details
Overview
- Association fees include curbside recycling, trash
- Bristol Highlands Subdivision, Arcadia Floorplan
Amenities
- Clubhouse
Recreation
- Community Pool
- Trails
Map
Home Values in the Area
Average Home Value in this Area
Property History
| Date | Event | Price | List to Sale | Price per Sq Ft |
|---|---|---|---|---|
| 04/17/2025 04/17/25 | Pending | -- | -- | -- |
| 04/17/2025 04/17/25 | For Sale | $874,280 | -- | $291 / Sq Ft |
Source: Heartland MLS
MLS Number: 2544505
- 8000 Brockway St
- Redland Plan at Bristol Highlands - The Manors
- 7919 Round Prairie St
- Riviera Prairie Plan at Bristol Highlands - The Manors
- Rosedale Plan at Bristol Highlands - The Manors
- 8013 Round Prairie St
- 7927 Round Prairie St
- 8017 Round Prairie St
- 8008 Round Prairie St
- 7923 Round Prairie St
- 7914 Round Prairie St
- The Timberland Exp Plan at Bristol Highlands - The Manors
- The Kinsley Plan at Bristol Highlands - The Manors
- The Capri Plan at Bristol Highlands - The Manors
- The Morgan Plan at Bristol Highlands - The Manors
- The Timberland Reverse Plan at Bristol Highlands - The Manors
- The Oakwood Plan at Bristol Highlands - The Manors
- The Haley Plan at Bristol Highlands - The Manors
- 8016 Round Prairie St
- 8020 Round Prairie St


