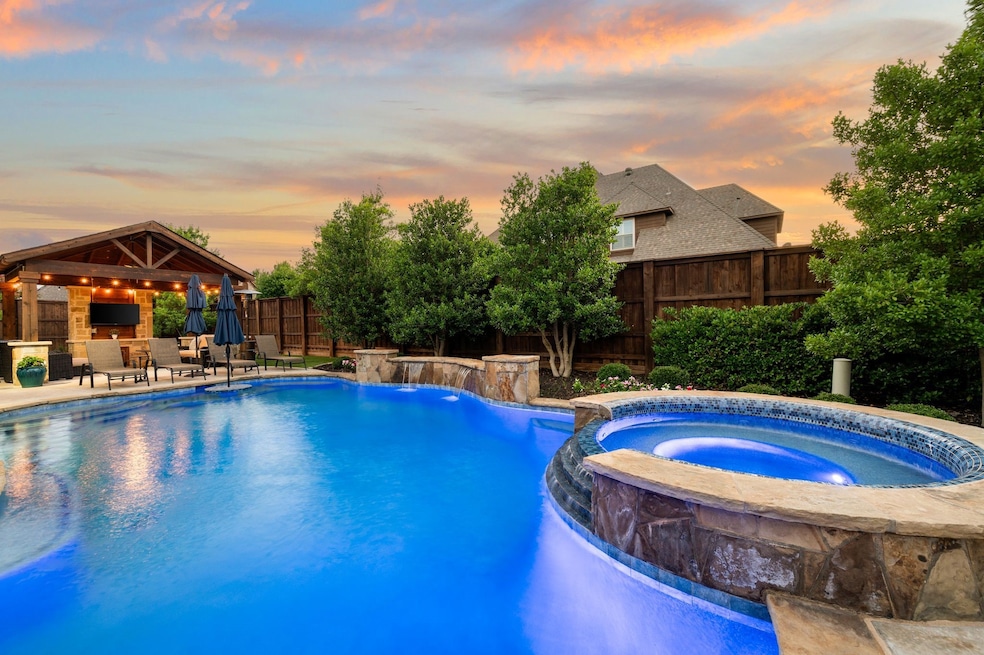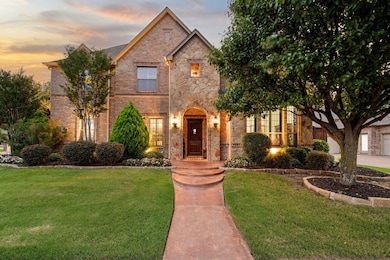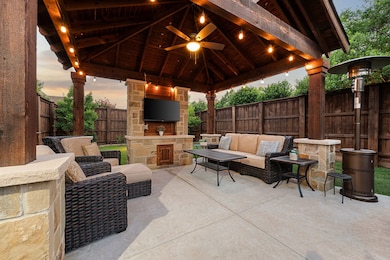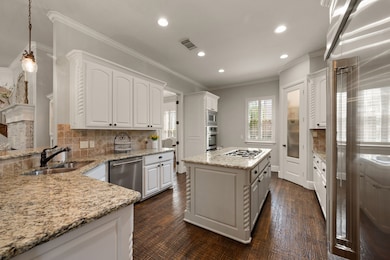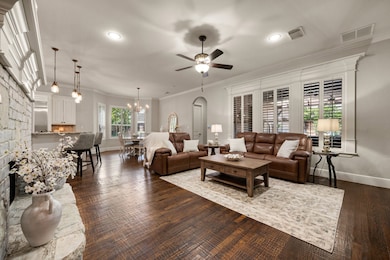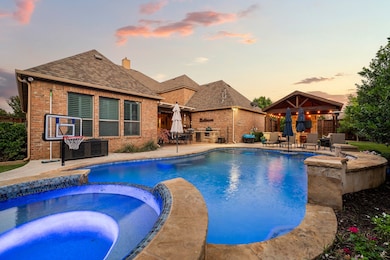
8001 Seville Dr North Richland Hills, TX 76182
Highlights
- Heated In Ground Pool
- Living Room with Fireplace
- Corner Lot
- Green Valley Elementary School Rated A
- Traditional Architecture
- Covered patio or porch
About This Home
As of July 2025Welcome to your dream home in the highly sought-after Forest Glenn neighborhood! This beautifully maintained and spacious corner-lot home offers the perfect blend of indoor elegance and outdoor luxury. Step outside to your own private oasis, featuring a large covered patio complete with a gas fireplace, built-in kitchen, and outdoor living area, all beneath a stunning cedar pergola with full electrical access. Ideal for year-round entertaining or relaxing in comfort. Inside, you're welcomed by soaring ceilings and hand-scraped hardwood floors. A designated office with French doors and a striking spiral staircase set the tone for the home’s sophisticated design. The open-concept layout seamlessly connects the formal dining room to the gourmet eat-in kitchen, which boasts granite countertops, custom cabinetry, a built in JennAir refrigerator, a gas cooktop, double ovens, and ample counter space. The kitchen flows into the cozy living room, centered around a bright brick fireplace. The luxurious downstairs primary suite offers a spa-like retreat, complete with a soaking tub, separate shower, and a spacious walk-in closet. A second downstairs bedroom with a full bath provides an ideal space for guests. Upstairs, you’ll find three generously sized bedrooms and an oversized game room, perfect for entertaining or relaxing. This exceptional home truly has it all, style, comfort, and functionality. Don’t miss your chance to make it yours!
Last Agent to Sell the Property
The Wall Team Realty Assoc Brokerage Phone: 817-427-1200 License #0254910 Listed on: 06/18/2025
Co-Listed By
The Wall Team Realty Assoc Brokerage Phone: 817-427-1200 License #0575400
Home Details
Home Type
- Single Family
Est. Annual Taxes
- $16,131
Year Built
- Built in 2006
Lot Details
- 0.26 Acre Lot
- Wood Fence
- Corner Lot
- Sprinkler System
- Few Trees
- Back Yard
HOA Fees
- $75 Monthly HOA Fees
Parking
- 3 Car Attached Garage
- Side Facing Garage
- Garage Door Opener
Home Design
- Traditional Architecture
- Brick Exterior Construction
- Slab Foundation
- Shingle Roof
- Composition Roof
Interior Spaces
- 3,800 Sq Ft Home
- 2-Story Property
- Ceiling Fan
- Living Room with Fireplace
- 2 Fireplaces
Kitchen
- Eat-In Kitchen
- Electric Oven
- Microwave
- Dishwasher
- Disposal
Bedrooms and Bathrooms
- 5 Bedrooms
- 4 Full Bathrooms
Home Security
- Security System Leased
- Fire and Smoke Detector
Outdoor Features
- Heated In Ground Pool
- Covered patio or porch
- Rain Gutters
Schools
- Greenvalle Elementary School
- Richland High School
Utilities
- Central Heating and Cooling System
- Heating System Uses Natural Gas
- Gas Water Heater
- Cable TV Available
Community Details
- Association fees include management
- Forest Glen West Ph Ii c/o Allied HOA Management Association
- Forest Glenn West Ph Ii Subdivision
Listing and Financial Details
- Legal Lot and Block 8 / 8
- Assessor Parcel Number 40922669
Ownership History
Purchase Details
Home Financials for this Owner
Home Financials are based on the most recent Mortgage that was taken out on this home.Purchase Details
Purchase Details
Home Financials for this Owner
Home Financials are based on the most recent Mortgage that was taken out on this home.Similar Homes in the area
Home Values in the Area
Average Home Value in this Area
Purchase History
| Date | Type | Sale Price | Title Company |
|---|---|---|---|
| Vendors Lien | -- | Rtt | |
| Warranty Deed | -- | Southlake Title Llc | |
| Warranty Deed | -- | None Available |
Mortgage History
| Date | Status | Loan Amount | Loan Type |
|---|---|---|---|
| Open | $510,400 | New Conventional | |
| Previous Owner | $350,000 | Purchase Money Mortgage |
Property History
| Date | Event | Price | Change | Sq Ft Price |
|---|---|---|---|---|
| 07/21/2025 07/21/25 | Sold | -- | -- | -- |
| 07/11/2025 07/11/25 | Pending | -- | -- | -- |
| 06/25/2025 06/25/25 | For Sale | $849,000 | +54.4% | $223 / Sq Ft |
| 07/30/2020 07/30/20 | Sold | -- | -- | -- |
| 06/11/2020 06/11/20 | For Sale | $549,900 | -- | $145 / Sq Ft |
Tax History Compared to Growth
Tax History
| Year | Tax Paid | Tax Assessment Tax Assessment Total Assessment is a certain percentage of the fair market value that is determined by local assessors to be the total taxable value of land and additions on the property. | Land | Improvement |
|---|---|---|---|---|
| 2024 | $13,647 | $765,807 | $109,778 | $656,029 |
| 2023 | $14,825 | $775,864 | $109,778 | $666,086 |
| 2022 | $14,784 | $614,370 | $109,778 | $504,592 |
| 2021 | $13,840 | $543,881 | $100,000 | $443,881 |
| 2020 | $12,081 | $474,791 | $100,000 | $374,791 |
| 2019 | $12,503 | $474,791 | $100,000 | $374,791 |
| 2018 | $11,394 | $461,861 | $100,000 | $361,861 |
| 2017 | $13,334 | $495,601 | $100,000 | $395,601 |
| 2016 | $12,397 | $460,773 | $80,000 | $380,773 |
| 2015 | $10,465 | $422,831 | $80,000 | $342,831 |
| 2014 | $10,465 | $411,600 | $60,500 | $351,100 |
Agents Affiliated with this Home
-
Laurie Wall

Seller's Agent in 2025
Laurie Wall
The Wall Team Realty Assoc
(817) 427-1200
92 in this area
1,077 Total Sales
-
Mary Ruth Reeves
M
Seller Co-Listing Agent in 2025
Mary Ruth Reeves
The Wall Team Realty Assoc
(817) 614-2688
22 in this area
208 Total Sales
-
Brittany Allred
B
Buyer's Agent in 2025
Brittany Allred
Compass RE Texas, LLC
(817) 905-8334
2 in this area
47 Total Sales
-
Kevin Jenkins
K
Seller's Agent in 2020
Kevin Jenkins
DFW Fine Properties
(817) 235-3742
1 in this area
19 Total Sales
Map
Source: North Texas Real Estate Information Systems (NTREIS)
MLS Number: 20969347
APN: 40922669
- 8100 Oak Knoll Dr
- 8116 Long Trail Dr
- 8012 Rushing Spring Dr
- 7925 Forest Lakes Dr
- 7924 Ember Oaks Dr
- 7800 Calvert Ln
- 7828 Vineyard Ct
- 7832 Heatherbrook Ct
- 7901 Green Valley Dr
- 8229 Forest Glenn
- 8001 Kendra Ln
- 7917 Chapelwood Dr
- 1505 Joshua Ct
- 7917 Kendra Ln
- 7820 Chaddington Ct
- 8341 Red Rose Trail
- 8432 Parkdale Dr
- 7509 Woodhaven Dr
- 7816 Shady Oaks Dr
- 1553 Sarah Brooks Dr
