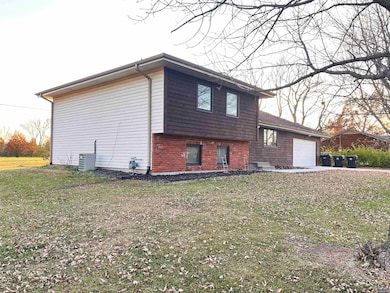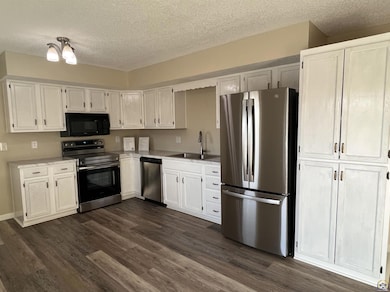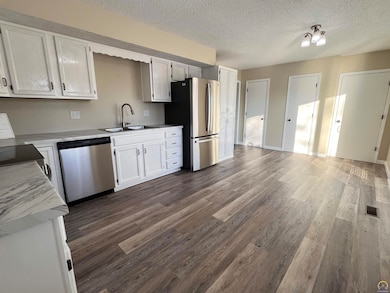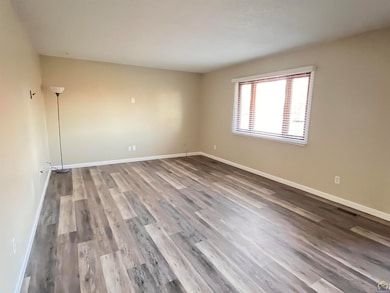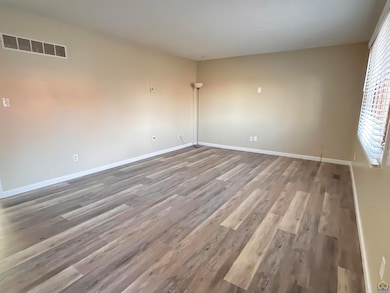8001 SW 24th St Topeka, KS 66614
Estimated payment $1,976/month
Highlights
- No HOA
- 2 Car Attached Garage
- Living Room
- Indian Hills Elementary School Rated A-
- Patio
- Laundry Room
About This Home
Beautifully updated 4-Bedroom Home on 1.37 Acres in Washburn Rural! Tucked back on a quiet paved road, this 4-bedroom, 3-bath home offers the perfect balance of country tranquility and city convenience—just 5 minutes from Washburn Rural schools, shopping, dining, and easy highway access. Step inside to find a spacious living room with a large picture window that fills the space with natural light. The adjoining dining and kitchen area features new stainless steel appliances, freshly painted cabinets with new hardware, brand-new countertops, sink, and faucet, plus plenty of storage with both a pantry cabinet and pantry closet. Upstairs, you’ll find the primary suite with a private ensuite bathroom, two additional bedrooms, a full hall bathroom, and a linen closet. Popcorn ceilings have been removed for a clean, contemporary look. The lower level offers incredible flexibility—it can serve as a 4th bedroom with ensuite bath, a rec room, home office, gym, craft room, or extra storage space. Washer & dryer stays. Throughout the home, you’ll appreciate the fresh neutral palette, all-new blinds, all-new carpet, and durable LVP flooring. A full list of recent renovations is available in the associated documents. Outside, enjoy a newly poured driveway, rear patio with firepit, and a storage shed (sold as-is). With no neighbors on the south or west side, you’ll love the peaceful, open feel—perfect for relaxing, entertaining, or letting kids and pets play. There’s truly nothing left to do but move in! Schedule your showing today and see everything this fantastic Washburn Rural home has to offer.
Home Details
Home Type
- Single Family
Est. Annual Taxes
- $3,534
Year Built
- Built in 1984
Lot Details
- 1.37 Acre Lot
- Lot Dimensions are 172 x 347
Parking
- 2 Car Attached Garage
- Automatic Garage Door Opener
- Garage Door Opener
Home Design
- Split Level Home
- Composition Roof
- Vinyl Siding
- Stick Built Home
Interior Spaces
- 1,862 Sq Ft Home
- Sheet Rock Walls or Ceilings
- Living Room
- Combination Kitchen and Dining Room
- Carpet
Kitchen
- Electric Range
- Microwave
- Dishwasher
- Disposal
Bedrooms and Bathrooms
- 4 Bedrooms
- 3 Full Bathrooms
Laundry
- Laundry Room
- Dryer
- Washer
Finished Basement
- Partial Basement
- Laundry in Basement
- Crawl Space
Outdoor Features
- Patio
Schools
- Indian Hills Elementary School
- Washburn Rural North Middle School
- Washburn Rural High School
Utilities
- Rural Water
- Septic Tank
- Cable TV Available
Community Details
- No Home Owners Association
- Mission Hill Subdivision
Listing and Financial Details
- Assessor Parcel Number R67610
Map
Home Values in the Area
Average Home Value in this Area
Tax History
| Year | Tax Paid | Tax Assessment Tax Assessment Total Assessment is a certain percentage of the fair market value that is determined by local assessors to be the total taxable value of land and additions on the property. | Land | Improvement |
|---|---|---|---|---|
| 2025 | $3,534 | $27,423 | -- | -- |
| 2023 | $3,534 | $25,355 | $0 | $0 |
| 2022 | $2,942 | $22,638 | $0 | $0 |
| 2021 | $2,557 | $20,033 | $0 | $0 |
| 2020 | $2,187 | $17,541 | $0 | $0 |
| 2019 | $2,150 | $17,031 | $0 | $0 |
| 2018 | $1,945 | $16,535 | $0 | $0 |
| 2017 | $2,043 | $16,211 | $0 | $0 |
| 2014 | $2,044 | $15,893 | $0 | $0 |
Property History
| Date | Event | Price | List to Sale | Price per Sq Ft | Prior Sale |
|---|---|---|---|---|---|
| 12/11/2025 12/11/25 | Price Changed | $319,900 | -1.6% | $172 / Sq Ft | |
| 10/27/2025 10/27/25 | For Sale | $325,000 | +97.1% | $175 / Sq Ft | |
| 10/28/2020 10/28/20 | Sold | -- | -- | -- | View Prior Sale |
| 09/28/2020 09/28/20 | Pending | -- | -- | -- | |
| 09/27/2020 09/27/20 | For Sale | $164,900 | -- | $130 / Sq Ft |
Source: Sunflower Association of REALTORS®
MLS Number: 241921
APN: 151-12-0-20-13-001-000
- Bridgeport II Plan at Sherwood Park - Sherwood
- Hesston II Plan at Sherwood Park - Sherwood
- 2620 SW Sherwood Park Dr
- 2628 SW Sherwood Park Dr
- 0000 SW 24th Terrace
- 7741 SW 26th St
- 7929 SW 28th St
- 2240 SW Millers Glen Dr
- 2801 SW Windermere Dr
- 7628 SW 28th Terrace
- 7639 SW 19th St
- 7319 SW 25th Ct
- 7237 SW 23rd Ct
- 2831 SW Bingham Rd
- 7225 SW Marian Rd
- 8200 SW 37th St
- 1717 SW Stone Crest Dr
- 2509 SW Staffordshire Rd
- 2393 SW Honeysuckle Ln
- 1836 SW Urish Rd
- 2745 SW Villa West Dr
- 3064 SW Villa W Dr
- 2744 SW Villa West Dr
- 2536 SW Brandywine Ln
- 5820 SW Candletree Dr
- 2937 SW Mcclure Rd
- 2759 SW Fairlawn Rd
- 900 SW Robinson Ave
- 5201 SW 34th St
- 1999 SW Regency Parkway Dr
- 5231 SW West Dr
- 3200-3330 SW Eveningside Dr
- 2009 SW Mcalister Ave
- 710 SW Fairlawn Rd
- 2940 SW Gage Blvd
- 3600 SW Gage Blvd
- 3211 SW Twilight Ct
- 3930 SW Twilight Dr
- 3500 SW 29th St
- 4128-4154 SW 6th Ave

