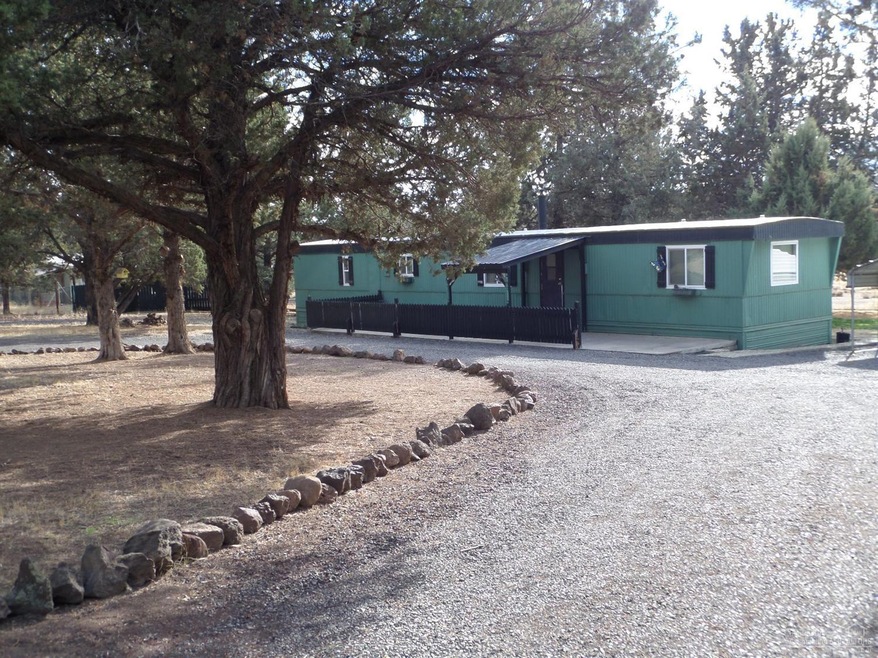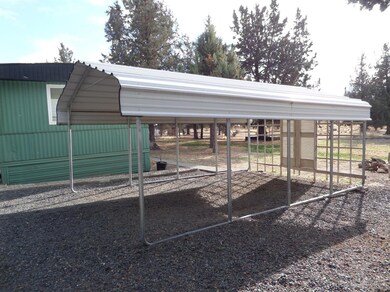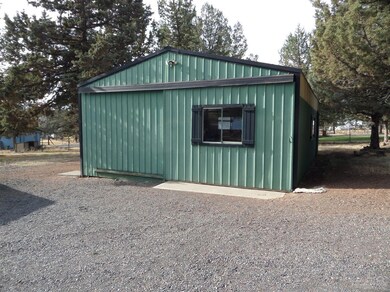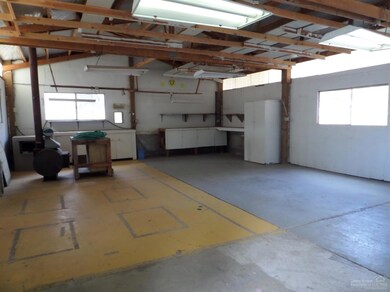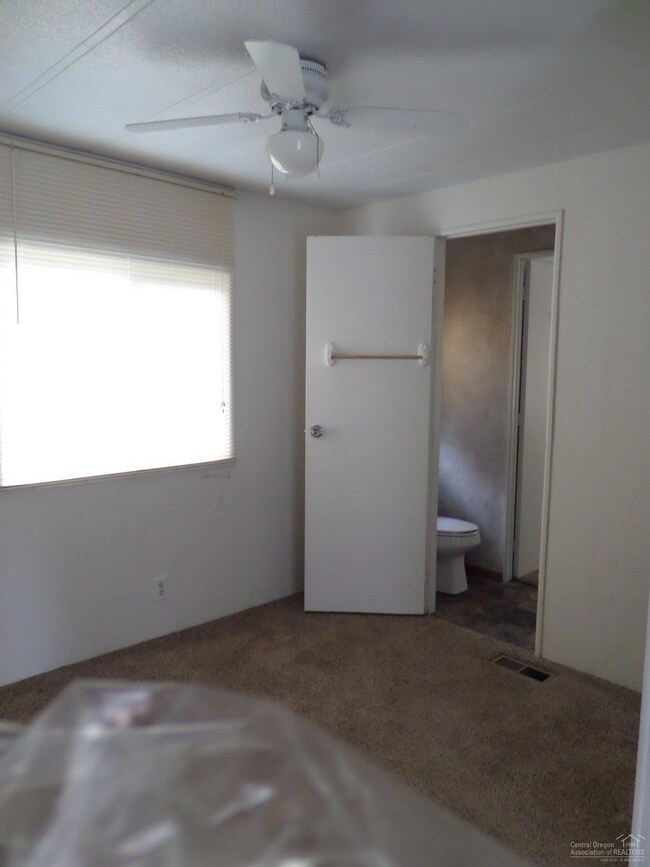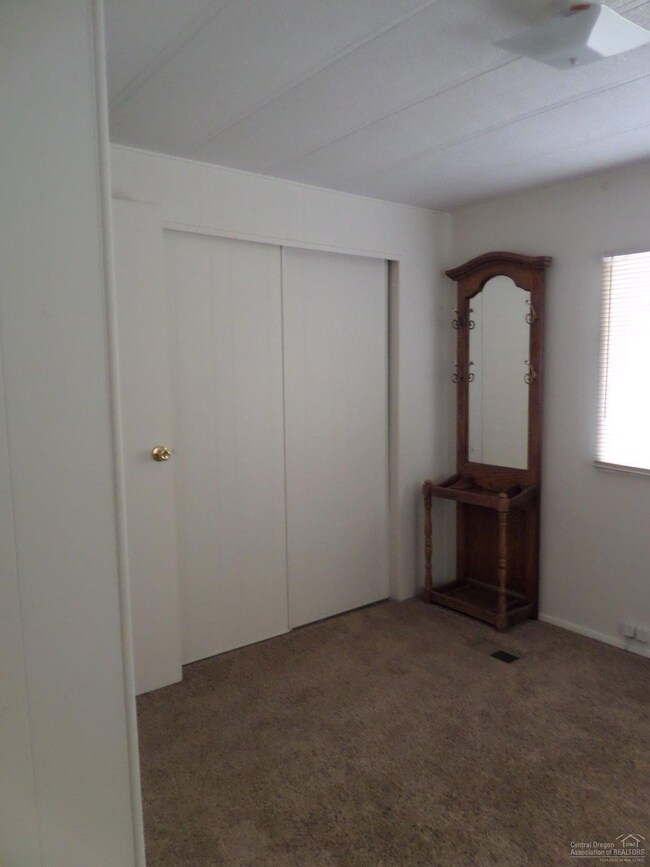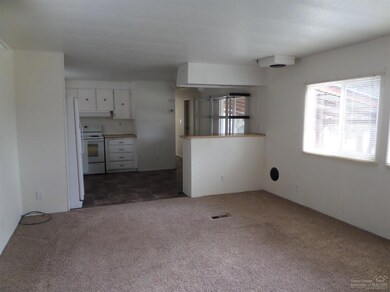
8001 SW Crater Loop Rd Terrebonne, OR 97760
Highlights
- Golf Course Community
- Territorial View
- Community Pool
- Deck
- Ranch Style House
- Tennis Courts
About This Home
As of October 2020Owner will carry! 2 bedroom, 1.5 bath home with office space. Newer carpet, clean as a whistle inside and out! Property is fully fenced, located near a paved road. The large shop has a wood stove with lots of cabinets. There is a carport and storage building. Large front and back decks. Priced to sell quick!
Last Agent to Sell the Property
Linda Lou Wright
Crooked River Realty License #200007058
Last Buyer's Agent
Pamela Lester
Century 21 North Homes Realty License #930200183
Property Details
Home Type
- Mobile/Manufactured
Est. Annual Taxes
- $1,015
Year Built
- Built in 1979
Lot Details
- 1.5 Acre Lot
- Fenced
Parking
- Garage
Home Design
- Manufactured Home With Land
- Ranch Style House
- Pillar, Post or Pier Foundation
- Metal Roof
- Modular or Manufactured Materials
Interior Spaces
- 924 Sq Ft Home
- Living Room
- Home Office
- Carpet
- Territorial Views
Kitchen
- Oven
- Range
Bedrooms and Bathrooms
- 2 Bedrooms
Laundry
- Dryer
- Washer
Outdoor Features
- Deck
- Patio
- Separate Outdoor Workshop
Schools
- Terrebonne Community Elementary School
- Elton Gregory Middle School
- Redmond High School
Utilities
- Forced Air Heating System
- Private Water Source
- Septic Tank
Listing and Financial Details
- Tax Lot 170
- Assessor Parcel Number 6451
Community Details
Overview
- Property has a Home Owners Association
- Built by Hillcrest
- Crr7_C Subdivision
Recreation
- Golf Course Community
- Tennis Courts
- Community Pool
- Park
Ownership History
Purchase Details
Home Financials for this Owner
Home Financials are based on the most recent Mortgage that was taken out on this home.Purchase Details
Purchase Details
Purchase Details
Map
Similar Home in Terrebonne, OR
Home Values in the Area
Average Home Value in this Area
Purchase History
| Date | Type | Sale Price | Title Company |
|---|---|---|---|
| Warranty Deed | $279,000 | Deschutes County Title | |
| Sheriffs Deed | $101,117 | None Available | |
| Warranty Deed | $114,000 | Western Title & Escrew | |
| Quit Claim Deed | -- | None Listed On Document |
Mortgage History
| Date | Status | Loan Amount | Loan Type |
|---|---|---|---|
| Open | $279,000 | VA |
Property History
| Date | Event | Price | Change | Sq Ft Price |
|---|---|---|---|---|
| 10/16/2020 10/16/20 | Sold | $279,000 | 0.0% | $192 / Sq Ft |
| 08/08/2020 08/08/20 | Pending | -- | -- | -- |
| 01/24/2020 01/24/20 | For Sale | $279,000 | +144.7% | $192 / Sq Ft |
| 03/31/2016 03/31/16 | Sold | $114,000 | 0.0% | $123 / Sq Ft |
| 03/15/2016 03/15/16 | Pending | -- | -- | -- |
| 11/12/2015 11/12/15 | For Sale | $114,000 | -- | $123 / Sq Ft |
Tax History
| Year | Tax Paid | Tax Assessment Tax Assessment Total Assessment is a certain percentage of the fair market value that is determined by local assessors to be the total taxable value of land and additions on the property. | Land | Improvement |
|---|---|---|---|---|
| 2024 | $1,637 | $93,700 | -- | -- |
| 2023 | $1,578 | $90,980 | $0 | $0 |
| 2022 | $1,531 | $88,340 | $0 | $0 |
| 2021 | $1,460 | $85,780 | $0 | $0 |
| 2020 | $1,428 | $83,300 | $0 | $0 |
| 2019 | $914 | $53,390 | $0 | $0 |
| 2018 | $1,094 | $64,960 | $0 | $0 |
| 2017 | $1,060 | $63,070 | $0 | $0 |
| 2016 | $1,045 | $61,240 | $0 | $0 |
| 2015 | $992 | $59,460 | $0 | $0 |
| 2014 | $992 | $57,730 | $0 | $0 |
| 2013 | $967 | $56,050 | $0 | $0 |
Source: Southern Oregon MLS
MLS Number: 201511059
APN: 131215-BB-02200
- 8111 SW High Cone Dr
- 8065 SW High Cone Dr
- 12654 SW Cinder Dr
- 12882 SW Wheatgrass Loop S
- 13562 SW Peninsula Dr
- 13568 SW Cinder Dr
- 12629 SW Cinder Dr
- 8356 SW Basalt Dr
- 13547 SW Peninsula Dr
- 10570 SW Shad Rd
- 11756 SW Horny Hollow Trail
- 12771 SW Deer Crossing Place
- 13003 SW Peninsula Dr
- 13934 SW Cinder Dr
- 13812 SW Canyon Dr
- 12770 SW Eagle Vista Place
- 13645 SW Prairie Rd
- 12700 SW Eagle Vista Place
- 12400 SW Peninsula Dr
- 14571 SW Peninsula Dr
