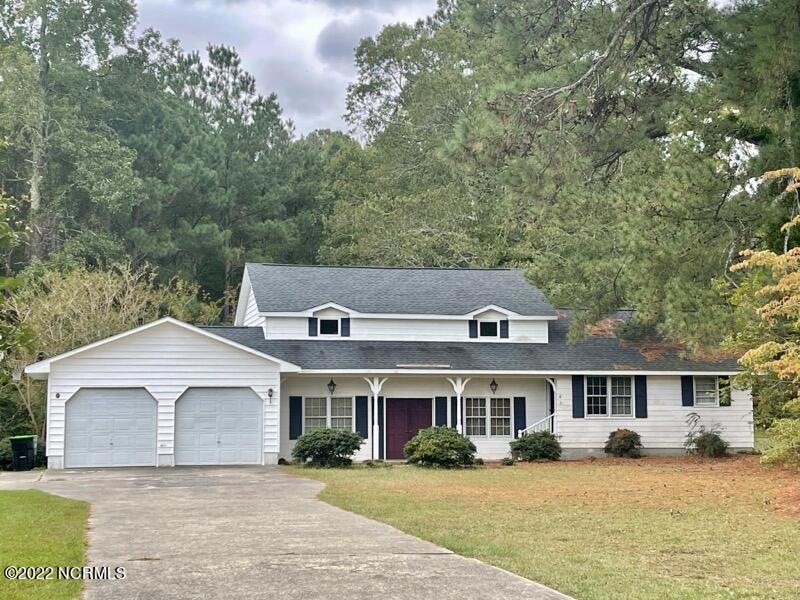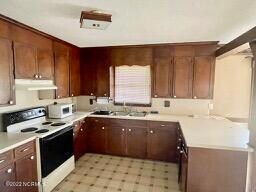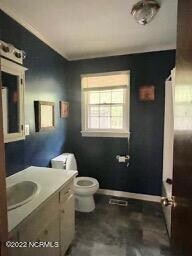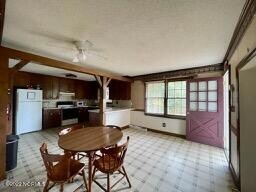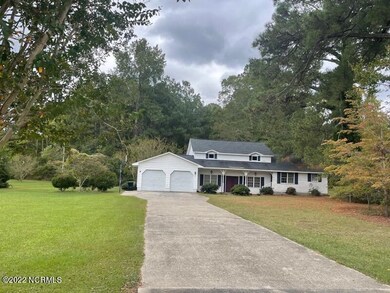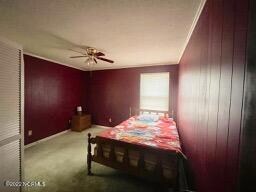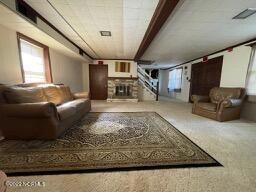
8001 W Main Street Extension Williamston, NC 27892
Estimated Value: $144,000 - $157,901
Highlights
- Second Garage
- Main Floor Primary Bedroom
- Furnished
- Deck
- 1 Fireplace
- No HOA
About This Home
As of December 2022Just minutes to Martin General Hospital and Walmart, post office, banks, grocery stores, businesses and PRICED TO MOVE FAST! This Incredibly large home with 2 car attached garage and large detached garage in the rear, and small storage bldg, Lots of decking, upper deck/balcony with stairs leading down to the ground. Mass potential to do many things with this home. Make it yours today. All furniture inside home stays, if buyer wants them, beds, office desk, dining rm table/chairs, nice living room furniture, 2 Full baths, one bedroom down 2 up with potential for.3 BR up. Roof in good condition. Priced to sell fast, this home needs a person with a vision, its a beauty at this price. Super large front yard and nice rear yard too. So much potential to make it your own Manson. Located on the West side of the Main Drag! Just minutes to Everetts/Robersonville, 20 minutes to Washington, 30 minutes to Greenville, 20 minutes to Windsor, 15 minutes to Bethel.
Last Agent to Sell the Property
Pam Brown
ALL 4 U REALTY License #205162 Listed on: 10/05/2022
Last Buyer's Agent
Pam Brown
ALL 4 U REALTY License #205162 Listed on: 10/05/2022
Home Details
Home Type
- Single Family
Est. Annual Taxes
- $953
Year Built
- Built in 1948
Lot Details
- 0.58 Acre Lot
- Lot Dimensions are 118x200
- Level Lot
Home Design
- Brick Exterior Construction
- Wood Frame Construction
- Shingle Roof
- Vinyl Siding
- Stick Built Home
Interior Spaces
- 1,892 Sq Ft Home
- 2-Story Property
- Furnished
- Ceiling Fan
- 1 Fireplace
- Blinds
- Combination Dining and Living Room
- Workshop
- Crawl Space
- Pull Down Stairs to Attic
- Fire and Smoke Detector
- Stove
Flooring
- Carpet
- Vinyl Plank
Bedrooms and Bathrooms
- 3 Bedrooms
- Primary Bedroom on Main
- 2 Full Bathrooms
Parking
- 3 Garage Spaces | 2 Attached and 1 Detached
- Second Garage
- Garage Door Opener
- Driveway
Outdoor Features
- Balcony
- Deck
- Open Patio
- Separate Outdoor Workshop
- Outdoor Storage
- Porch
Schools
- Riverside Middle School
Utilities
- Forced Air Heating and Cooling System
- Cooling System Mounted To A Wall/Window
- Heat Pump System
- Hot Water Heating System
- Heating System Uses Steam
- Electric Water Heater
- Fuel Tank
- Community Sewer or Septic
Community Details
- No Home Owners Association
Listing and Financial Details
- Assessor Parcel Number 0502927
Ownership History
Purchase Details
Home Financials for this Owner
Home Financials are based on the most recent Mortgage that was taken out on this home.Purchase Details
Similar Homes in Williamston, NC
Home Values in the Area
Average Home Value in this Area
Purchase History
| Date | Buyer | Sale Price | Title Company |
|---|---|---|---|
| Young Thomas A | $139,000 | -- | |
| Burgshaw Investment Group Llc | $90,000 | None Available | |
| Burgshaw Investment Group Llc | $90,000 | None Available |
Mortgage History
| Date | Status | Borrower | Loan Amount |
|---|---|---|---|
| Open | Young Thomas A | $134,360 |
Property History
| Date | Event | Price | Change | Sq Ft Price |
|---|---|---|---|---|
| 12/23/2022 12/23/22 | Sold | $139,000 | -7.3% | $73 / Sq Ft |
| 11/12/2022 11/12/22 | Pending | -- | -- | -- |
| 10/17/2022 10/17/22 | Price Changed | $150,000 | -16.2% | $79 / Sq Ft |
| 10/12/2022 10/12/22 | Price Changed | $179,000 | +795.0% | $95 / Sq Ft |
| 10/05/2022 10/05/22 | For Sale | $20,000 | -- | $11 / Sq Ft |
Tax History Compared to Growth
Tax History
| Year | Tax Paid | Tax Assessment Tax Assessment Total Assessment is a certain percentage of the fair market value that is determined by local assessors to be the total taxable value of land and additions on the property. | Land | Improvement |
|---|---|---|---|---|
| 2024 | $966 | $95,190 | $13,100 | $82,090 |
| 2023 | $953 | $95,190 | $13,100 | $82,090 |
| 2022 | $953 | $95,190 | $0 | $0 |
| 2021 | $953 | $95,190 | $13,100 | $82,090 |
| 2020 | $943 | $95,190 | $13,100 | $82,090 |
| 2019 | $943 | $95,190 | $0 | $0 |
| 2018 | $924 | $95,190 | $0 | $0 |
| 2017 | $929 | $95,880 | $0 | $0 |
| 2015 | $987 | $110,904 | $0 | $0 |
| 2014 | $971 | $110,080 | $0 | $0 |
| 2012 | $907 | $110,080 | $0 | $0 |
Agents Affiliated with this Home
-

Seller's Agent in 2022
Pam Brown
ALL 4 U REALTY
(252) 531-8567
Map
Source: Hive MLS
MLS Number: 100352409
APN: 0502927
- 0 Wildcat Rd
- 1111 Prison Camp Rd
- 1091 Prison Camp Rd
- 1420 Tyner Rd
- 1815 W Main St
- 2630 Prison Camp Rd
- 3330 McCaskey Rd
- 20815 N Carolina 125 Unit LotWP00A
- 20815 N Carolina 125 Unit LotWP00C
- 00 Santree Dr
- 111 N McCaskey Rd
- 1675 Lum Brown Rd
- 105 Fairview St
- 1420 Lum Brown Rd
- 1059 Holly Ct
- 1300 W Main St
- 202 Victoria Ave
- 1235 Garrett Rd
- 2035 Allen Williams Rd
- 102 Weaver Dr
- 8001 W Main Street Extension
- 7001 W Main Street Extension
- 8005 W Main St
- 8003 W Main Street Extension Unit A
- 103 Outterbridge Rd
- 103 Outterbridge Rd Unit A
- 8007 W Main Street Extension
- 8007 W Main Street Extension Unit A
- 7002 W Main Street Extension
- 8004 W Main Street Extension
- 8009 W Main Street Extension
- 100 Outerbridge Rd
- 101 Outterbridge Rd
- 8008 W Main Street Extension
- 7000 W Main Street Extension
- 102 Outterbridge Rd
- 105 Belcher Rd
- 105 Belcher Rd
- 8013 W Main Street Extension
- 8010 W Main Street Extension
