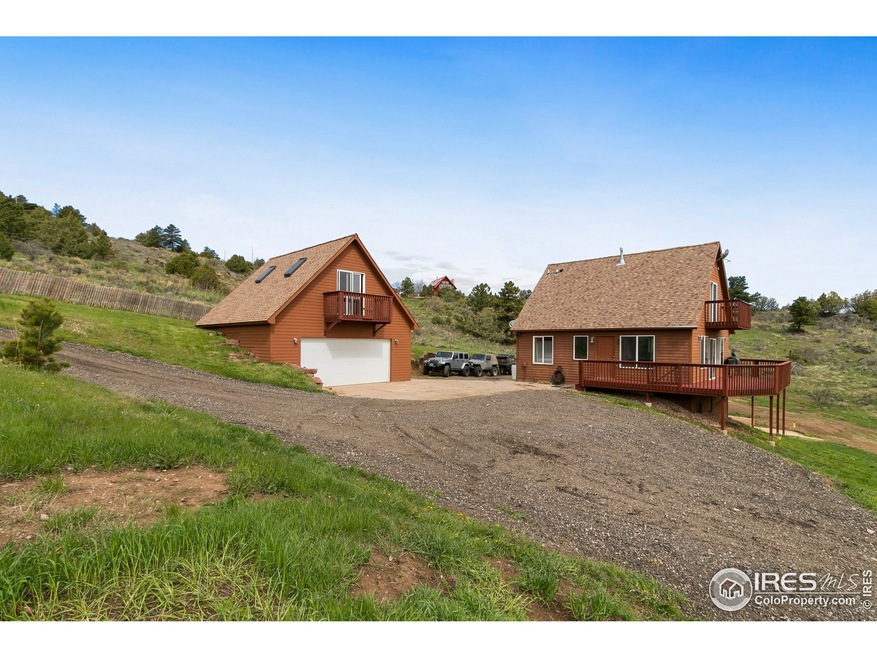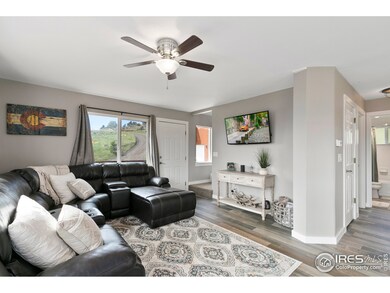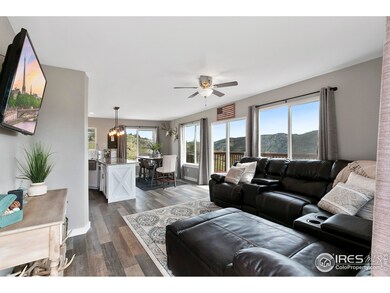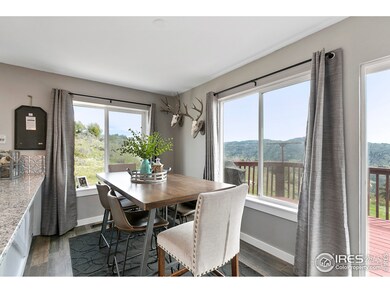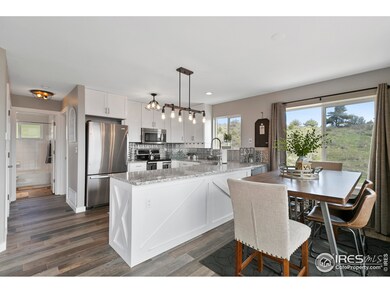
8001 Wolverine Ct Loveland, CO 80538
Highlights
- City View
- 18.15 Acre Lot
- Contemporary Architecture
- Big Thompson Elementary School Rated A-
- Deck
- No HOA
About This Home
As of August 2020Beautifully remodeled private home on 18 ACRES with incredible views, large deck facing East to see nearly all of Northern Colorado. This home is full of updates and includes a large detached 2 car garage. There is room to breath at this wonderful mountain location.
Last Buyer's Agent
Alyssa Bartush
eXp Realty LLC

Home Details
Home Type
- Single Family
Est. Annual Taxes
- $1,953
Year Built
- Built in 1998
Lot Details
- 18.15 Acre Lot
- Dirt Road
- Open Space
- Rock Outcropping
- Steep Slope
Parking
- 2 Car Detached Garage
Home Design
- Contemporary Architecture
- Wood Frame Construction
- Composition Roof
Interior Spaces
- 2,008 Sq Ft Home
- 2-Story Property
- Window Treatments
- Family Room
- City Views
Kitchen
- Electric Oven or Range
- Microwave
- Dishwasher
Flooring
- Carpet
- Tile
Bedrooms and Bathrooms
- 4 Bedrooms
- Primary Bathroom is a Full Bathroom
Basement
- Basement Fills Entire Space Under The House
- Laundry in Basement
Outdoor Features
- Deck
- Patio
- Outdoor Storage
Schools
- Big Thompson Elementary School
- Clark Middle School
- Thompson Valley High School
Utilities
- Forced Air Heating System
- Propane
Community Details
- No Home Owners Association
- Buckskin Heights Subdivision
Listing and Financial Details
- Assessor Parcel Number R0500569
Ownership History
Purchase Details
Home Financials for this Owner
Home Financials are based on the most recent Mortgage that was taken out on this home.Purchase Details
Home Financials for this Owner
Home Financials are based on the most recent Mortgage that was taken out on this home.Purchase Details
Home Financials for this Owner
Home Financials are based on the most recent Mortgage that was taken out on this home.Purchase Details
Similar Homes in the area
Home Values in the Area
Average Home Value in this Area
Purchase History
| Date | Type | Sale Price | Title Company |
|---|---|---|---|
| Warranty Deed | $515,000 | Guaranteed Title Group Llc | |
| Warranty Deed | $425,000 | Guaradian Title Co | |
| Warranty Deed | $265,000 | None Available | |
| Warranty Deed | $26,500 | -- |
Mortgage History
| Date | Status | Loan Amount | Loan Type |
|---|---|---|---|
| Open | $412,000 | New Conventional | |
| Previous Owner | $356,000 | New Conventional | |
| Previous Owner | $318,750 | New Conventional | |
| Previous Owner | $289,300 | VA | |
| Previous Owner | $292,500 | VA | |
| Previous Owner | $264,987 | VA | |
| Previous Owner | $265,000 | VA | |
| Previous Owner | $90,000 | Stand Alone Second | |
| Previous Owner | $50,000 | Credit Line Revolving | |
| Previous Owner | $124,000 | Unknown | |
| Previous Owner | $30,000 | Credit Line Revolving | |
| Previous Owner | $124,500 | Unknown |
Property History
| Date | Event | Price | Change | Sq Ft Price |
|---|---|---|---|---|
| 11/26/2021 11/26/21 | Off Market | $515,000 | -- | -- |
| 08/28/2020 08/28/20 | Sold | $515,000 | 0.0% | $256 / Sq Ft |
| 06/23/2020 06/23/20 | Price Changed | $515,000 | -1.9% | $256 / Sq Ft |
| 05/14/2020 05/14/20 | For Sale | $525,000 | +23.5% | $261 / Sq Ft |
| 01/28/2019 01/28/19 | Off Market | $425,000 | -- | -- |
| 09/12/2018 09/12/18 | Sold | $425,000 | 0.0% | $224 / Sq Ft |
| 08/13/2018 08/13/18 | Pending | -- | -- | -- |
| 07/05/2018 07/05/18 | For Sale | $425,000 | -- | $224 / Sq Ft |
Tax History Compared to Growth
Tax History
| Year | Tax Paid | Tax Assessment Tax Assessment Total Assessment is a certain percentage of the fair market value that is determined by local assessors to be the total taxable value of land and additions on the property. | Land | Improvement |
|---|---|---|---|---|
| 2025 | $2,846 | $44,870 | $7,035 | $37,835 |
| 2024 | $2,729 | $44,870 | $7,035 | $37,835 |
| 2022 | $1,221 | $17,736 | $6,255 | $11,481 |
| 2021 | $1,255 | $18,247 | $6,435 | $11,812 |
| 2020 | $1,991 | $28,944 | $5,506 | $23,438 |
| 2019 | $1,953 | $28,944 | $5,506 | $23,438 |
| 2018 | $2,007 | $28,037 | $5,544 | $22,493 |
| 2017 | $1,687 | $28,037 | $5,544 | $22,493 |
| 2016 | $1,372 | $21,898 | $5,572 | $16,326 |
| 2015 | $1,358 | $21,900 | $5,570 | $16,330 |
| 2014 | $1,169 | $18,130 | $6,290 | $11,840 |
Agents Affiliated with this Home
-
Cory Younie

Seller's Agent in 2020
Cory Younie
Bison Real Estate Group
(970) 391-8236
204 Total Sales
-
A
Buyer's Agent in 2020
Alyssa Bartush
eXp Realty LLC
-
Sarah Goodyear
S
Seller's Agent in 2018
Sarah Goodyear
Group Harmony
(970) 581-9112
68 Total Sales
-
Kirstin Ruehlen

Seller Co-Listing Agent in 2018
Kirstin Ruehlen
Coldwell Banker Realty- Fort Collins
(970) 430-1950
64 Total Sales
-
Chris Mullenberg

Buyer's Agent in 2018
Chris Mullenberg
eXp Realty - Northern CO
(970) 413-1589
165 Total Sales
Map
Source: IRES MLS
MLS Number: 911744
APN: 07342-07-002
- 13328 Otter Rd
- 13758 Buckhorn Rd
- 14750 Buckhorn Rd
- 12711 N County Road 27
- 17556 Red Canyon Ranch Rd
- 9840 Buckhorn Rd
- 9950 Horsetail Way
- 9316 Tawny Lynx Rd
- 9709 Buckhorn Rd
- 16132 Steller Ridge Rd
- 5017 Overhill Dr
- 752 Willow Patch Ln
- 6932 Milner Mountain Ranch Rd
- 9680 W County Road 38 E
- 4809 Foothills Dr
- 4804 Foothills Dr
- 5001 W County Road 38 E
- 4908 Thompson Heights Dr
- 2057 Big Bear Rd
- 4633 Canyon View Dr
