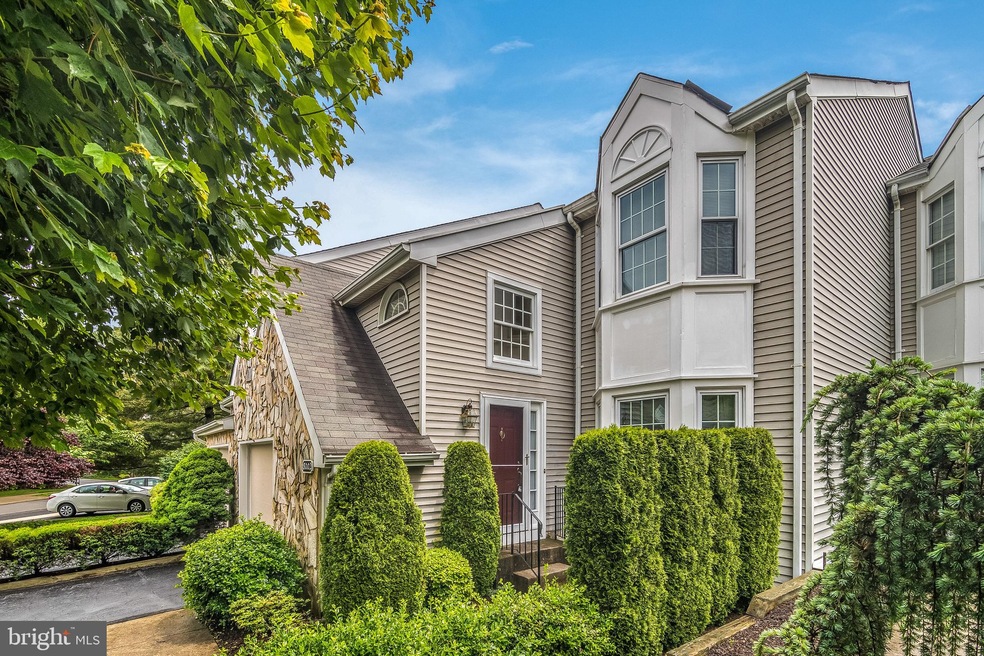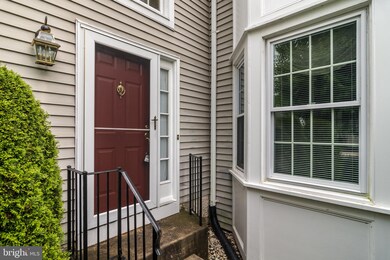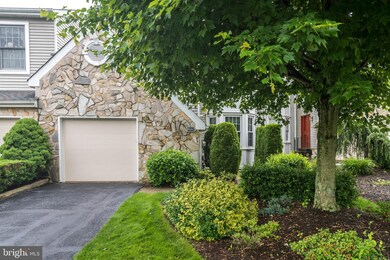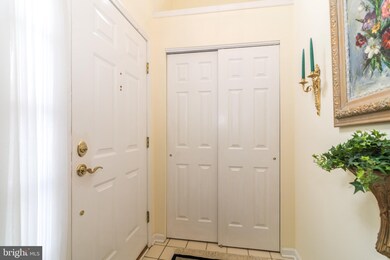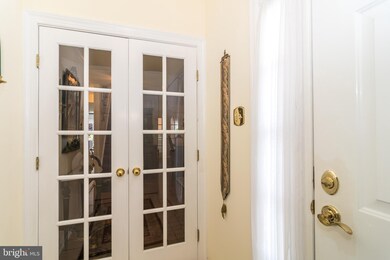
8002 Birdie Ln Doylestown, PA 18901
Highlights
- View of Trees or Woods
- Deck
- Traditional Architecture
- Bridge Valley Elementary School Rated A
- Traditional Floor Plan
- Wood Flooring
About This Home
As of June 2025Beautifully maintained & loved townhome located in the sought after Greens of Doylestown. Wonderful area close to shopping, lots of restaurants, parks, minutes to downtown historic Doylestown, plus award winning Central Bucks school district. Impeccably groomed neighborhood with lovely curb appeal. Once inside, you will be happy you came! The entrance foyer welcomes you with cathedral ceiling, tile floor & large coat closet, thru French doors is the inviting living room featuring hardwood flooring, a bright bay window & crown molding. Onto the dining room where the hardwood floor & crown molding continue. Another French door (2010) creates a formal area or can be open for a more casual feel. The huge open kitchen is oozing with charm from the Wedgewood blue accents to the bright white wainscoting. Some of the other features include a Frigidaire refrigerator, brand new Amana gas self-cleaning oven (2018), new Whirlpool microwave, new Whirlpool dishwasher, tile floor & backsplash, the cozy breakfast area is highlighted by crown molding & chair rail, plus a sliding glass door that leads to the open deck with awning. The Family Room has hardwood floor, a gas fireplace & French doors to the dining room. A large powder room is where you will find the laundry room, complete with Whirlpool washer & dryer (2016). Upstairs does not disappoint. Thru French doors you will find the master bedroom with a bay window, wall to wall carpeting & 2 walk-in closets, the master bath is also a treat with a double vanity, large tub, shower stall with glass doors & tile floor. The 2 other bedrooms both are carpeted with double closets, they share a hall bathroom that features a double vanity & tub/shower with tile surround. The full unfinished basement is clean as a whistle and features a 20 x 11 storage area that contains the Bradford-White hot water heater (2011), brand new sump pump & newer Carrier heating system. The 1 car garage (new door 2017) has an opener & a hose bib, perfect to wash your car! The roof (2004) & windows are newer. Welcome Home!
Last Agent to Sell the Property
Coldwell Banker Hearthside-Doylestown License #RS290271 Listed on: 05/30/2019

Townhouse Details
Home Type
- Townhome
Est. Annual Taxes
- $4,950
Year Built
- Built in 1988
Lot Details
- 3,584 Sq Ft Lot
- Lot Dimensions are 28.00 x 128.00
- Property is in good condition
HOA Fees
- $135 Monthly HOA Fees
Parking
- 1 Car Direct Access Garage
- Front Facing Garage
- Garage Door Opener
- Driveway
- Off-Street Parking
Property Views
- Woods
- Garden
Home Design
- Traditional Architecture
- Frame Construction
- Shingle Roof
Interior Spaces
- 2,345 Sq Ft Home
- Property has 2 Levels
- Traditional Floor Plan
- Chair Railings
- Crown Molding
- Recessed Lighting
- Fireplace Mantel
- Gas Fireplace
- Bay Window
- French Doors
- Sliding Doors
- Entrance Foyer
- Family Room Off Kitchen
- Living Room
- Dining Room
- Storage Room
- Attic
Kitchen
- Breakfast Room
- Eat-In Kitchen
- Gas Oven or Range
- Self-Cleaning Oven
- Built-In Range
- Dishwasher
- Disposal
Flooring
- Wood
- Carpet
- Ceramic Tile
Bedrooms and Bathrooms
- 3 Bedrooms
- En-Suite Primary Bedroom
- En-Suite Bathroom
- Walk-In Closet
- Walk-in Shower
Laundry
- Laundry Room
- Laundry on main level
- Dryer
- Washer
Unfinished Basement
- Basement Fills Entire Space Under The House
- Sump Pump
Home Security
Schools
- Bridge Valley Elementary School
- Lenape Middle School
- Central Bucks High School West
Utilities
- Forced Air Heating and Cooling System
- Cooling System Utilizes Natural Gas
- 200+ Amp Service
- High-Efficiency Water Heater
- Natural Gas Water Heater
- Cable TV Available
Additional Features
- Deck
- Suburban Location
Listing and Financial Details
- Tax Lot 201
- Assessor Parcel Number 09-020-201
Community Details
Overview
- $405 Capital Contribution Fee
- Association fees include common area maintenance, lawn maintenance, snow removal, trash
- Continental Management HOA, Phone Number (215) 343-1550
- The Greens Of Doyl Subdivision
- Property Manager
Security
- Fire and Smoke Detector
Ownership History
Purchase Details
Home Financials for this Owner
Home Financials are based on the most recent Mortgage that was taken out on this home.Purchase Details
Home Financials for this Owner
Home Financials are based on the most recent Mortgage that was taken out on this home.Purchase Details
Similar Homes in Doylestown, PA
Home Values in the Area
Average Home Value in this Area
Purchase History
| Date | Type | Sale Price | Title Company |
|---|---|---|---|
| Deed | $555,000 | Greater Montgomery Settlement | |
| Deed | $349,900 | Mid Atlantic Regional Abstra | |
| Deed | $156,900 | -- |
Mortgage History
| Date | Status | Loan Amount | Loan Type |
|---|---|---|---|
| Open | $255,000 | New Conventional | |
| Previous Owner | $310,000 | New Conventional | |
| Previous Owner | $314,910 | New Conventional |
Property History
| Date | Event | Price | Change | Sq Ft Price |
|---|---|---|---|---|
| 06/10/2025 06/10/25 | Sold | $555,000 | +11.0% | $237 / Sq Ft |
| 05/05/2025 05/05/25 | Pending | -- | -- | -- |
| 05/01/2025 05/01/25 | For Sale | $500,000 | +42.9% | $213 / Sq Ft |
| 07/01/2019 07/01/19 | Sold | $349,900 | 0.0% | $149 / Sq Ft |
| 06/02/2019 06/02/19 | Pending | -- | -- | -- |
| 05/30/2019 05/30/19 | For Sale | $349,900 | -- | $149 / Sq Ft |
Tax History Compared to Growth
Tax History
| Year | Tax Paid | Tax Assessment Tax Assessment Total Assessment is a certain percentage of the fair market value that is determined by local assessors to be the total taxable value of land and additions on the property. | Land | Improvement |
|---|---|---|---|---|
| 2024 | $5,443 | $30,760 | $3,560 | $27,200 |
| 2023 | $5,190 | $30,760 | $3,560 | $27,200 |
| 2022 | $5,133 | $30,760 | $3,560 | $27,200 |
| 2021 | $5,027 | $30,760 | $3,560 | $27,200 |
| 2020 | $5,004 | $30,760 | $3,560 | $27,200 |
| 2019 | $4,950 | $30,760 | $3,560 | $27,200 |
| 2018 | $4,935 | $30,760 | $3,560 | $27,200 |
| 2017 | $4,896 | $30,760 | $3,560 | $27,200 |
| 2016 | $4,865 | $30,760 | $3,560 | $27,200 |
| 2015 | -- | $30,760 | $3,560 | $27,200 |
| 2014 | -- | $30,760 | $3,560 | $27,200 |
Agents Affiliated with this Home
-

Seller's Agent in 2025
David Spivack
Keller Williams Real Estate-Doylestown
(267) 278-7065
16 in this area
49 Total Sales
-

Buyer's Agent in 2025
Kelly Buchmann
Keller Williams Real Estate-Horsham
(484) 613-3320
1 in this area
14 Total Sales
-

Seller's Agent in 2019
Kim Gammon
Coldwell Banker Hearthside-Doylestown
(215) 480-5830
21 in this area
110 Total Sales
Map
Source: Bright MLS
MLS Number: PABU469916
APN: 09-020-201
- 7001 Birdie Ln
- 2006 Par Dr
- 131 Willowbrook Dr
- 2464 Kelly Rd
- 125 Edison Furlong Rd
- 2395 Valley Rd
- 102 Pickwick Dr
- 45 Bedford Ave
- 33 Squirrel Rd
- 233 Edison Furlong Rd
- 2182 Herblew Rd
- 2251 Orchard Hill Cir
- 1249 Pebble Hill Rd
- 100 Evodia Cir Unit 204
- 19 Doe Run Dr
- 0 Edison Furlong Rd Unit PABU2098722
- 9 Cornerstone Ct Unit 4105
- 200 Beech Blvd Unit 301
- 45 Sauerman Rd
- 1834 Augusta Dr
