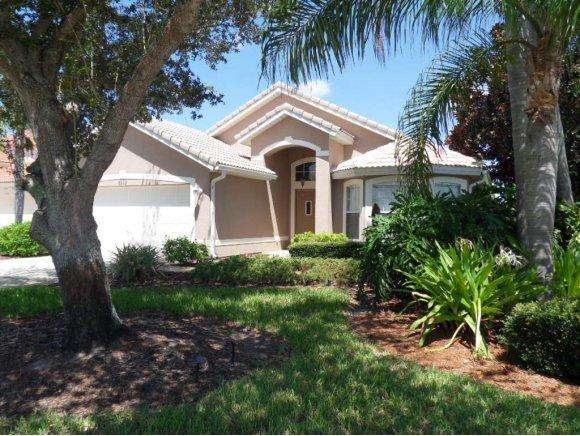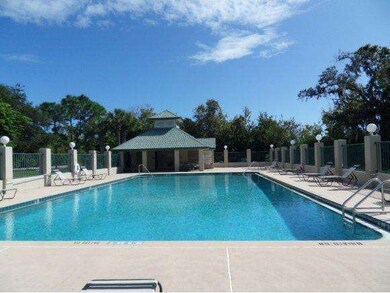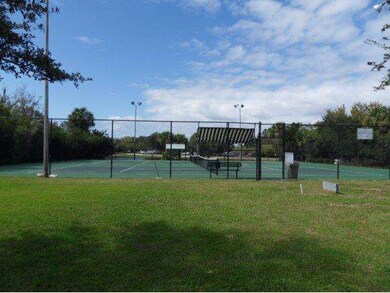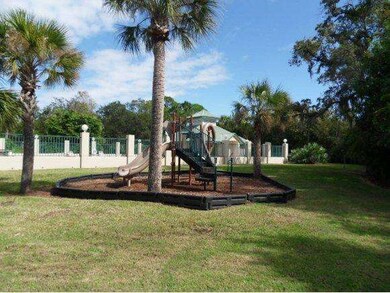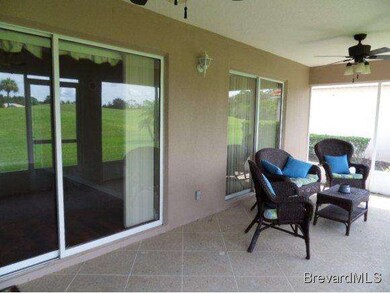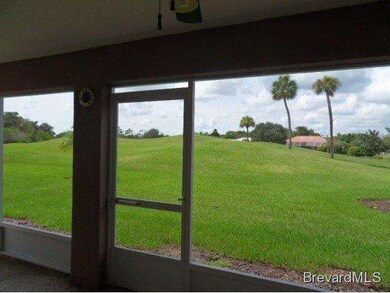
8002 Bradwick Way Melbourne, FL 32940
Baytree NeighborhoodHighlights
- On Golf Course
- In Ground Pool
- Wood Flooring
- Quest Elementary School Rated A-
- Open Floorplan
- Corner Lot
About This Home
As of November 2012Immaculate, adorable home nestled on the greens of Baytree National Golf Links. Relax & enjoy the true Florida lifestyle. No yard maintenance! Community pool. Tennis courts. Bring your clubs for the Gary Player designed course. Screened porch overlooks the greens. Brazilian hardwood floor in living area. Great room floor plan with formal eating area. Located within minutes of new hospital, shopping mall & still close to the beach or river. Seller financing avail to qualified buyer 20% down.
Last Agent to Sell the Property
Maureen Copeland
RE/MAX Interactive Listed on: 08/27/2012
Home Details
Home Type
- Single Family
Est. Annual Taxes
- $3,697
Year Built
- Built in 1999
Lot Details
- 9,148 Sq Ft Lot
- On Golf Course
- South Facing Home
- Corner Lot
- Front and Back Yard Sprinklers
Parking
- 2 Car Attached Garage
- Garage Door Opener
Home Design
- Tile Roof
- Concrete Siding
- Block Exterior
- Stucco
Interior Spaces
- 1,703 Sq Ft Home
- 1-Story Property
- Open Floorplan
- Ceiling Fan
- Screened Porch
- Golf Course Views
- Security System Owned
Kitchen
- Eat-In Kitchen
- Breakfast Bar
- Electric Range
- Microwave
- Dishwasher
- Disposal
Flooring
- Wood
- Carpet
- Tile
Bedrooms and Bathrooms
- 3 Bedrooms
- Split Bedroom Floorplan
- Walk-In Closet
- 2 Full Bathrooms
- Separate Shower in Primary Bathroom
Laundry
- Laundry Room
- Dryer
- Washer
Outdoor Features
- In Ground Pool
- Patio
Schools
- Quest Elementary School
- Delaura Middle School
- Viera High School
Utilities
- Central Heating and Cooling System
- Well
- Gas Water Heater
- Cable TV Available
Listing and Financial Details
- Assessor Parcel Number 263615PU0000G0003300
Community Details
Overview
- Property has a Home Owners Association
- Baytree Pud Phase 1 Stage 1 5 Subdivision
- Maintained Community
Recreation
- Tennis Courts
- Community Playground
- Community Pool
- Park
Ownership History
Purchase Details
Purchase Details
Home Financials for this Owner
Home Financials are based on the most recent Mortgage that was taken out on this home.Purchase Details
Purchase Details
Home Financials for this Owner
Home Financials are based on the most recent Mortgage that was taken out on this home.Purchase Details
Home Financials for this Owner
Home Financials are based on the most recent Mortgage that was taken out on this home.Purchase Details
Similar Homes in Melbourne, FL
Home Values in the Area
Average Home Value in this Area
Purchase History
| Date | Type | Sale Price | Title Company |
|---|---|---|---|
| Warranty Deed | -- | Attorney | |
| Warranty Deed | $200,000 | Attorney | |
| Warranty Deed | $210,000 | Alliance Title Ins Agency In | |
| Warranty Deed | $166,500 | -- | |
| Warranty Deed | $161,000 | -- | |
| Warranty Deed | -- | -- | |
| Warranty Deed | $33,200 | -- |
Mortgage History
| Date | Status | Loan Amount | Loan Type |
|---|---|---|---|
| Previous Owner | $160,000 | No Value Available | |
| Previous Owner | $133,200 | No Value Available | |
| Previous Owner | $152,950 | No Value Available |
Property History
| Date | Event | Price | Change | Sq Ft Price |
|---|---|---|---|---|
| 08/29/2025 08/29/25 | For Sale | $424,900 | 0.0% | $250 / Sq Ft |
| 08/22/2025 08/22/25 | Off Market | $424,900 | -- | -- |
| 07/18/2025 07/18/25 | Price Changed | $424,900 | -3.4% | $250 / Sq Ft |
| 05/21/2025 05/21/25 | For Sale | $439,900 | +120.0% | $258 / Sq Ft |
| 11/01/2012 11/01/12 | Sold | $200,000 | -8.7% | $117 / Sq Ft |
| 10/30/2012 10/30/12 | Pending | -- | -- | -- |
| 08/28/2012 08/28/12 | For Sale | $219,000 | -- | $129 / Sq Ft |
Tax History Compared to Growth
Tax History
| Year | Tax Paid | Tax Assessment Tax Assessment Total Assessment is a certain percentage of the fair market value that is determined by local assessors to be the total taxable value of land and additions on the property. | Land | Improvement |
|---|---|---|---|---|
| 2024 | $7,338 | $367,510 | -- | -- |
| 2023 | $7,338 | $372,850 | $99,000 | $273,850 |
| 2022 | $6,447 | $337,140 | $0 | $0 |
| 2021 | $5,975 | $266,490 | $78,000 | $188,490 |
| 2020 | $5,915 | $268,430 | $82,000 | $186,430 |
| 2019 | $5,886 | $261,980 | $82,000 | $179,980 |
| 2018 | $5,790 | $248,210 | $66,000 | $182,210 |
| 2017 | $5,447 | $242,800 | $85,000 | $157,800 |
| 2016 | $5,434 | $242,860 | $95,000 | $147,860 |
| 2015 | $5,144 | $194,480 | $75,000 | $119,480 |
| 2014 | $4,970 | $176,800 | $75,000 | $101,800 |
Agents Affiliated with this Home
-
Toni Maupin

Seller's Agent in 2025
Toni Maupin
Charles Rutenberg Realty
(321) 749-0591
2 in this area
82 Total Sales
-
M
Seller's Agent in 2012
Maureen Copeland
RE/MAX Interactive
Map
Source: Space Coast MLS (Space Coast Association of REALTORS®)
MLS Number: 648505
APN: 26-36-15-PU-0000G.0-0033.00
- 425 Baytree Dr
- 370 Baytree Dr
- 7986 Bradwick Way
- 7987 Bradwick Way
- 8031 Daventry Dr
- 8051 Daventry Dr
- 448 Birchington Ln
- 8339 Langila Dr
- 8329 Langila Dr
- 8150 Langila Dr
- 8140 Langila Dr
- 1636 Gracewood Dr
- 8201 Simpkins Way
- 8213 Simpkins Way
- 250 Baytree Dr
- 408 Berwick Way
- 8216 Simpkins Way
- 8203 National Dr
- 1301 Amelia Place
- 209 Ashbourne Ct
