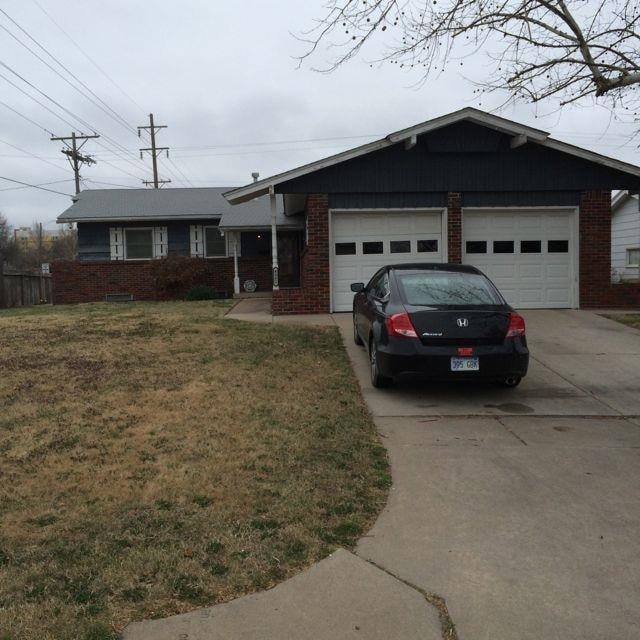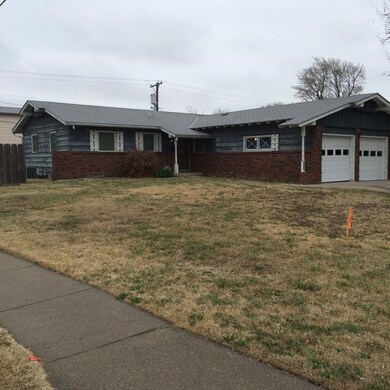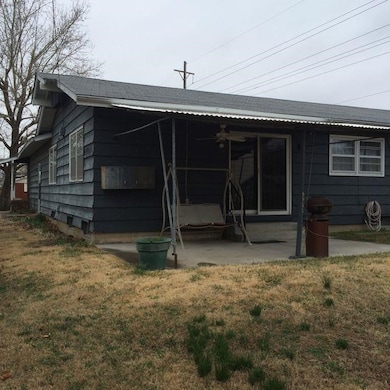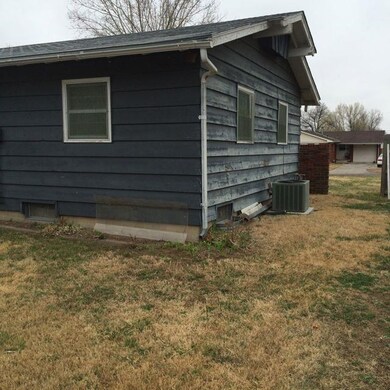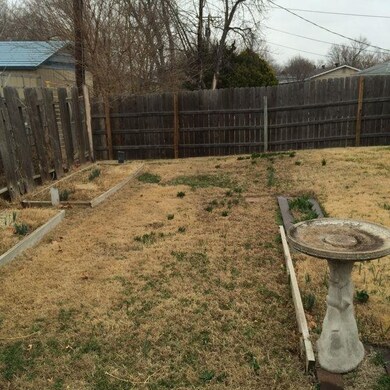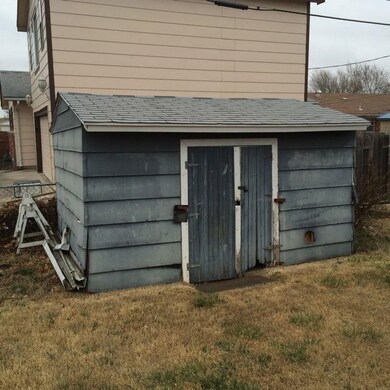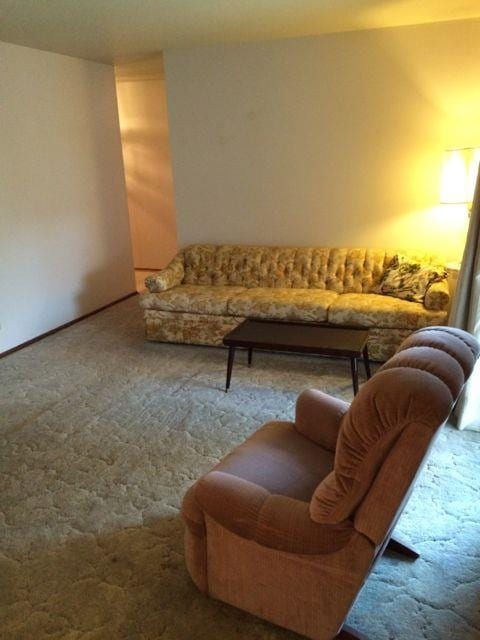
8002 E Clay St Wichita, KS 67207
Sunnybrook NeighborhoodHighlights
- Ranch Style House
- Corner Lot
- Formal Dining Room
- Wood Flooring
- Covered Patio or Porch
- 2 Car Attached Garage
About This Home
As of July 2018ENTER THROUGH THE LARGE FOYER TO THIS NICE SOLID CORNER LOT HOME WITH 3 BEDROOM ONE AND ONE-HALF BATH PLUS SLEEPING ROOM IN THE BASEMENT. MASTER BATH IS HALF-BATH. LARGE DOUBLE CLOSETS IN ALL BEDROOMS. HUGE 28'X11'11" REC ROOM PLUS STORAGE ROOM/UTILITY THAT IS ABOUT 12'X40' WITH BUILT-IN SHELVES FOR STORAGE. SLIDER FROM LIVING ROOM TO COVERED PATIO. FENCED BACK YARD WITH LARGE STORAGE BUILDING. WHOLE HOUSE FAN IN HALL. HOME IS IN AN ESTATE. A FRIEND OF THE FAMILY IS LIVING THERE AND WOULD LIKE 3 HOUR NOTICE BUT WILL WORK WITH US ON SHOWINGS. PROBABLY THERE ARE HARD WOOD FLOORS UNDER THE CARPET IN LIVING ROOM AND HALL. DINING ROOM IS VERY LARGE AND WOULD MAKE A NICE GROUND FLOOR DEN OR OFFICE. VERY CUTE HOUSE. OVERSIZED TWO CAR ATTACHED GARAGE. RANGE/OVEN, REFRIGERATOR AND WASHER & DRYER STAY. THIS HOME IS PERFECT FOR A PERSON WHO WANTS TO PAINT BUT NOT DO HEAVY REMODELING. PLEASE CALL FOR A SHOWING.
Last Agent to Sell the Property
River City Realty License #00023983 Listed on: 03/18/2015
Home Details
Home Type
- Single Family
Est. Annual Taxes
- $1,015
Year Built
- Built in 1964
Lot Details
- 7,738 Sq Ft Lot
- Wood Fence
- Corner Lot
Home Design
- Ranch Style House
- Frame Construction
- Composition Roof
Interior Spaces
- 3 Bedrooms
- Ceiling Fan
- Window Treatments
- Family Room
- Formal Dining Room
- Wood Flooring
Kitchen
- Breakfast Bar
- Oven or Range
- Electric Cooktop
- Dishwasher
Laundry
- Dryer
- Washer
- 220 Volts In Laundry
Finished Basement
- Basement Fills Entire Space Under The House
- Bedroom in Basement
- Laundry in Basement
- Basement Storage
Home Security
- Home Security System
- Storm Windows
- Storm Doors
Parking
- 2 Car Attached Garage
- Oversized Parking
- Garage Door Opener
Outdoor Features
- Covered Patio or Porch
- Outdoor Storage
- Rain Gutters
Schools
- Clark Elementary School
- Curtis Middle School
- Southeast High School
Utilities
- Forced Air Heating and Cooling System
- Heating System Uses Gas
Community Details
- Eastridge Park Subdivision
Listing and Financial Details
- Assessor Parcel Number 20173-119-29-0-23-03-010.00
Ownership History
Purchase Details
Home Financials for this Owner
Home Financials are based on the most recent Mortgage that was taken out on this home.Purchase Details
Home Financials for this Owner
Home Financials are based on the most recent Mortgage that was taken out on this home.Similar Homes in Wichita, KS
Home Values in the Area
Average Home Value in this Area
Purchase History
| Date | Type | Sale Price | Title Company |
|---|---|---|---|
| Warranty Deed | -- | Security 1St Title Llc | |
| Deed | $72,000 | Security 1St Title |
Mortgage History
| Date | Status | Loan Amount | Loan Type |
|---|---|---|---|
| Open | $120,000 | New Conventional | |
| Closed | $89,100 | New Conventional | |
| Previous Owner | $89,828 | FHA |
Property History
| Date | Event | Price | Change | Sq Ft Price |
|---|---|---|---|---|
| 07/13/2018 07/13/18 | Sold | -- | -- | -- |
| 06/05/2018 06/05/18 | Pending | -- | -- | -- |
| 05/25/2018 05/25/18 | Price Changed | $96,500 | -3.0% | $60 / Sq Ft |
| 05/07/2018 05/07/18 | Price Changed | $99,500 | -0.5% | $61 / Sq Ft |
| 04/25/2018 04/25/18 | For Sale | $100,000 | +17.6% | $62 / Sq Ft |
| 10/09/2015 10/09/15 | Sold | -- | -- | -- |
| 07/28/2015 07/28/15 | Pending | -- | -- | -- |
| 03/18/2015 03/18/15 | For Sale | $85,000 | -- | $53 / Sq Ft |
Tax History Compared to Growth
Tax History
| Year | Tax Paid | Tax Assessment Tax Assessment Total Assessment is a certain percentage of the fair market value that is determined by local assessors to be the total taxable value of land and additions on the property. | Land | Improvement |
|---|---|---|---|---|
| 2025 | $1,031 | $13,667 | $4,393 | $9,274 |
| 2023 | $1,031 | $10,479 | $2,174 | $8,305 |
| 2022 | $1,123 | $10,479 | $2,059 | $8,420 |
| 2021 | $628 | $12,053 | $2,059 | $9,994 |
| 2020 | $1,334 | $11,765 | $2,059 | $9,706 |
| 2019 | $1,234 | $10,891 | $2,059 | $8,832 |
| 2018 | $1,125 | $9,937 | $1,668 | $8,269 |
| 2017 | $1,019 | $0 | $0 | $0 |
| 2016 | $1,017 | $0 | $0 | $0 |
| 2015 | $1,041 | $0 | $0 | $0 |
| 2014 | $1,021 | $0 | $0 | $0 |
Agents Affiliated with this Home
-
Cecilia Maggard
C
Seller's Agent in 2018
Cecilia Maggard
Berkshire Hathaway PenFed Realty
(316) 619-9691
18 Total Sales
-
GLORIA LIGHT

Buyer's Agent in 2018
GLORIA LIGHT
AshCam Properties
15 Total Sales
-
Jack Silvers

Seller's Agent in 2015
Jack Silvers
River City Realty
(316) 993-4040
53 Total Sales
-
REBECCA MOORE

Buyer's Agent in 2015
REBECCA MOORE
Golden, Inc.
(316) 641-4153
58 Total Sales
Map
Source: South Central Kansas MLS
MLS Number: 501735
APN: 119-29-0-23-03-010.00
- 7809 E Clay St
- 8121 E Willowbrook Rd
- 807 San Pablo St
- 8205 E Grail St
- 1009 S Dalton Dr
- 1017 S Dalton Dr
- 914 S Breckenridge Ct
- 8202 E Morningside St
- 1034 S Dalton Dr
- 1025 S Burrus Ct
- 244 S Lochinvar St
- 1154 S Longford Ct
- 8201 E Harry St
- 262 S Bonnie Brae St
- 650 S Drury Ln
- 8419 E Harry St
- 605 S Mission Rd
- 8325 E Harry St
- 715 S Drury Ln
- 8515 E Lockmoor Cir
