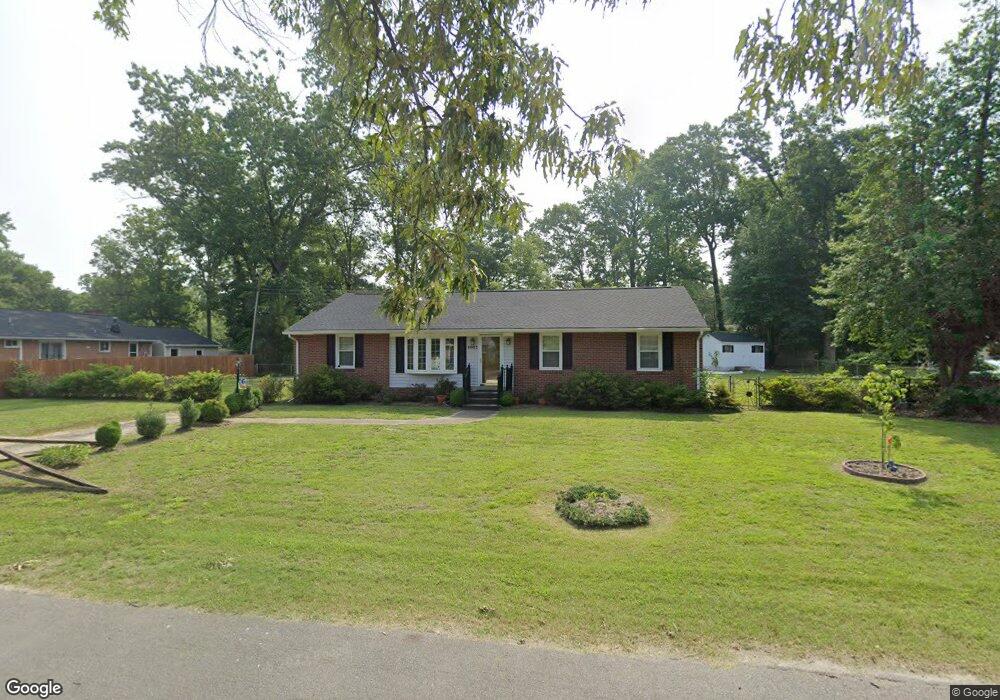8002 Kenmore Dr Mechanicsville, VA 23111
Estimated Value: $336,000 - $351,000
3
Beds
2
Baths
1,484
Sq Ft
$231/Sq Ft
Est. Value
About This Home
This home is located at 8002 Kenmore Dr, Mechanicsville, VA 23111 and is currently estimated at $342,840, approximately $231 per square foot. 8002 Kenmore Dr is a home located in Hanover County with nearby schools including Laurel Meadow Elementary School, Bell Creek Middle School, and Mechanicsville High School.
Create a Home Valuation Report for This Property
The Home Valuation Report is an in-depth analysis detailing your home's value as well as a comparison with similar homes in the area
Home Values in the Area
Average Home Value in this Area
Tax History Compared to Growth
Tax History
| Year | Tax Paid | Tax Assessment Tax Assessment Total Assessment is a certain percentage of the fair market value that is determined by local assessors to be the total taxable value of land and additions on the property. | Land | Improvement |
|---|---|---|---|---|
| 2025 | $2,354 | $290,600 | $90,000 | $200,600 |
| 2024 | $2,145 | $264,800 | $80,000 | $184,800 |
| 2023 | $1,863 | $241,900 | $75,000 | $166,900 |
| 2022 | $1,750 | $216,100 | $75,000 | $141,100 |
| 2021 | $1,654 | $204,200 | $70,000 | $134,200 |
| 2020 | $1,537 | $189,700 | $65,000 | $124,700 |
| 2019 | $1,436 | $177,300 | $55,000 | $122,300 |
| 2018 | $1,436 | $177,300 | $55,000 | $122,300 |
| 2017 | $1,210 | $149,400 | $50,000 | $99,400 |
| 2016 | $1,210 | $149,400 | $50,000 | $99,400 |
| 2015 | $1,210 | $149,400 | $50,000 | $99,400 |
| 2014 | $1,210 | $149,400 | $50,000 | $99,400 |
Source: Public Records
Map
Nearby Homes
- 8009 Kenmore Dr
- 8005 Wynbrook Ln
- 8070 Meadow Dr
- 7143 Cherry Ln
- 7131 Foxlair Dr
- 8132 Kiwi Ln
- 7016 Narragansett Ct
- 7071 Sunnyhill Dr
- 7037 Lantana Ln
- 7283 Walnut Grove Dr
- 7357 Jackson Arch Dr
- 7250 Walnut Grove Dr
- 7108 Peach Orchard Ln
- 7261 Jackson Arch Dr
- 7520 Washington Arch Dr
- 8691 Coastal Terrace
- 8695 Coastal Terrace
- BRUSHWOOD - 40' Plan at Oak Crest Townhomes
- BRUSHWOOD - 44' Plan at Oak Crest Townhomes
- Brushwood- 36' Plan at Oak Crest Townhomes
