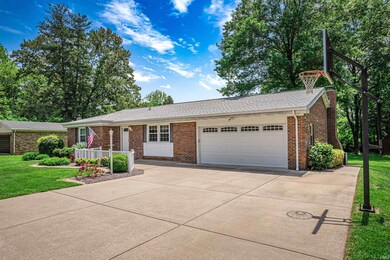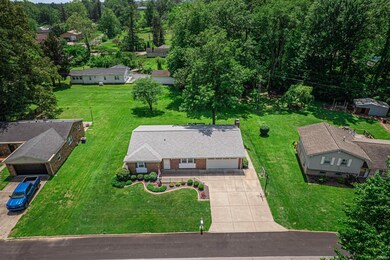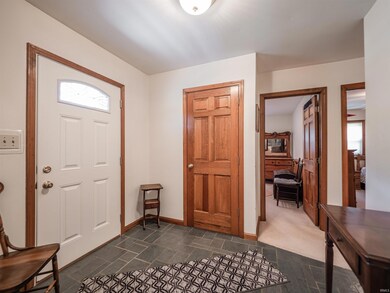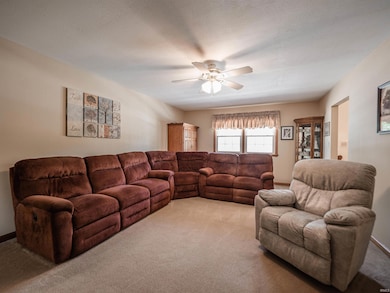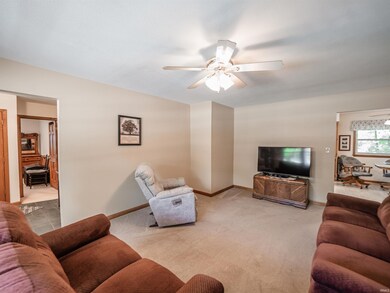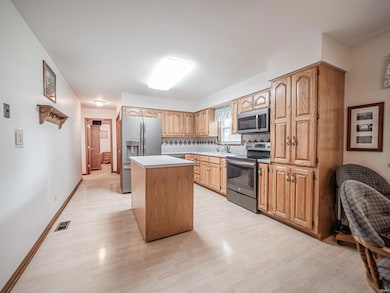
8002 Pine Creek Dr Evansville, IN 47710
Highland NeighborhoodEstimated payment $1,520/month
Highlights
- Primary Bedroom Suite
- 2 Car Attached Garage
- Bathtub with Shower
- Porch
- Eat-In Kitchen
- Entrance Foyer
About This Home
Welcome to this immaculately maintained 3-bedroom, 2-bathroom home on Evansville’s desirable north side. From the moment you arrive, you’ll be impressed by the beautifully manicured landscaping and extended concrete driveway. Inside, the oversized family room is filled with natural light from large windows, creating a warm and inviting atmosphere. The spacious eat-in kitchen features updated appliances, ample cabinetry, and a moveable island for added convenience. Just off the kitchen, a cozy second living area offers a charming wood-burning fireplace—perfect for relaxing evenings. The large master suite includes its own full bathroom, while two additional bedrooms offer generous closet space and share a second full bath. The partially finished basement adds incredible versatility, with a third living space, a finished room ideal for a home office or potential fourth bedroom, a laundry room, and an expansive unfinished storage area. This home also includes a Kinetico reverse osmosis water filtration system. Step outside to enjoy nearly half an acre of backyard paradise, complete with a huge back deck ideal for summer cookouts or morning coffee. A 12x16 yard barn with electricity provides even more storage or the perfect space for a hobby workshop. Featuring a brand new roof, you won’t believe how much this home offers—don’t miss your chance to own this exceptional property!
Home Details
Home Type
- Single Family
Est. Annual Taxes
- $2,128
Year Built
- Built in 1968
Lot Details
- 0.45 Acre Lot
- Lot Dimensions are 100x180
- Landscaped
- Level Lot
Parking
- 2 Car Attached Garage
- Garage Door Opener
- Driveway
Home Design
- Brick Exterior Construction
Interior Spaces
- 1-Story Property
- Ceiling Fan
- Wood Burning Fireplace
- Self Contained Fireplace Unit Or Insert
- Entrance Foyer
- Storage In Attic
- Electric Dryer Hookup
Kitchen
- Eat-In Kitchen
- Kitchen Island
Flooring
- Carpet
- Laminate
Bedrooms and Bathrooms
- 3 Bedrooms
- Primary Bedroom Suite
- 2 Full Bathrooms
- Bathtub with Shower
- Separate Shower
Partially Finished Basement
- Sump Pump
- 4 Bedrooms in Basement
Outdoor Features
- Porch
Schools
- Highland Elementary School
- Thompkins Middle School
- Central High School
Utilities
- Central Air
- Heating System Uses Gas
- Cable TV Available
Community Details
- Old State Estate Subdivision
Listing and Financial Details
- Assessor Parcel Number 82-04-29-002-420.002-019
Map
Home Values in the Area
Average Home Value in this Area
Tax History
| Year | Tax Paid | Tax Assessment Tax Assessment Total Assessment is a certain percentage of the fair market value that is determined by local assessors to be the total taxable value of land and additions on the property. | Land | Improvement |
|---|---|---|---|---|
| 2024 | $2,128 | $214,000 | $33,500 | $180,500 |
| 2023 | $1,992 | $207,200 | $33,500 | $173,700 |
| 2022 | $2,210 | $208,100 | $33,500 | $174,600 |
| 2021 | $1,672 | $162,200 | $33,500 | $128,700 |
| 2020 | $1,616 | $162,800 | $33,500 | $129,300 |
| 2019 | $1,282 | $138,700 | $33,500 | $105,200 |
| 2018 | $1,384 | $147,300 | $33,500 | $113,800 |
| 2017 | $1,350 | $145,400 | $33,500 | $111,900 |
| 2016 | $1,314 | $145,500 | $33,500 | $112,000 |
| 2014 | $1,263 | $142,300 | $33,500 | $108,800 |
| 2013 | -- | $132,600 | $33,500 | $99,100 |
Property History
| Date | Event | Price | Change | Sq Ft Price |
|---|---|---|---|---|
| 05/16/2025 05/16/25 | Pending | -- | -- | -- |
| 05/16/2025 05/16/25 | For Sale | $239,900 | -- | $123 / Sq Ft |
Similar Homes in Evansville, IN
Source: Indiana Regional MLS
MLS Number: 202517992
APN: 82-04-29-002-420.002-019
- 215 Pine Place
- 8013 Larch Ln
- 412 Strawberry Hill Rd
- 600 Whitetail Ct
- 8209 Berry Dr
- 8415 Holly Ct
- 31 W Sunrise Dr
- 7235 Forest Green
- 8511 Carrington Dr
- 8845 Mallory Ct
- 505 Hunters Green
- 411 Sterchi Dr
- 7137 Greendale Dr
- 6932 Green Hill Dr
- 2037 Briar Ct Unit 2
- 9115 Valley View Dr
- 8929 Southport Dr
- 379 Pleasant View Dr
- 1336 Hills Dr
- 307 Ladonna Blvd

