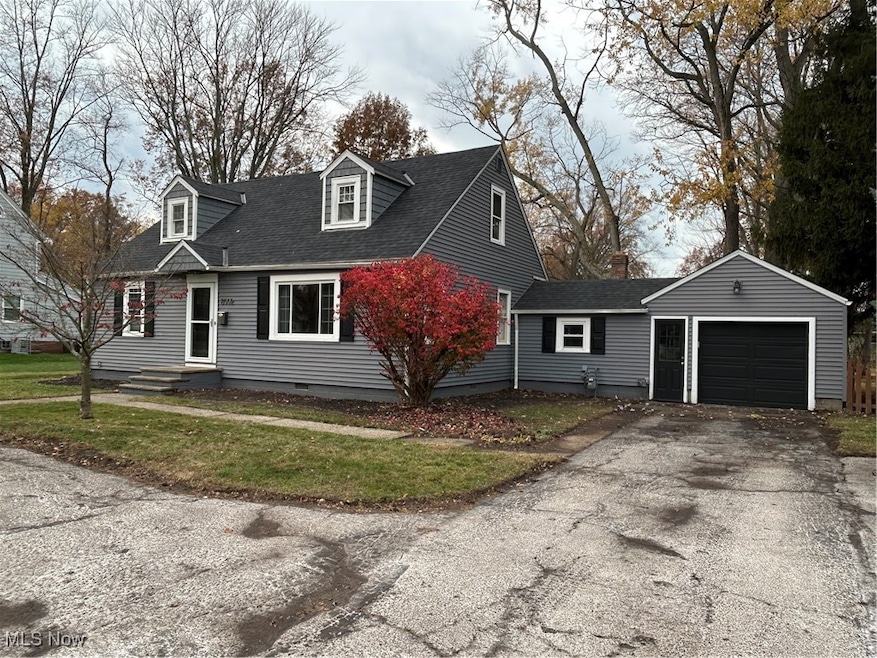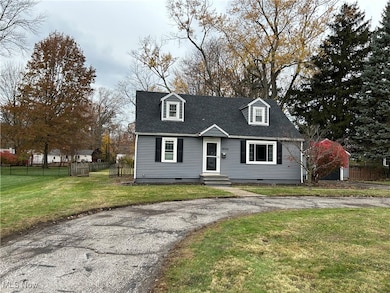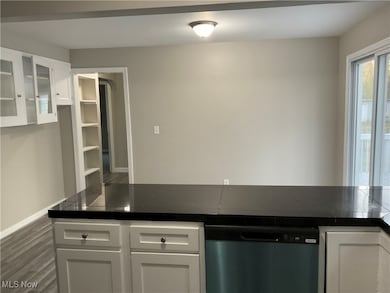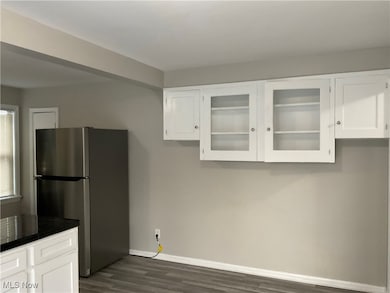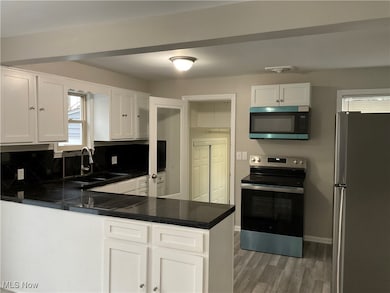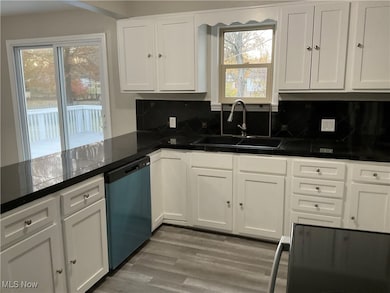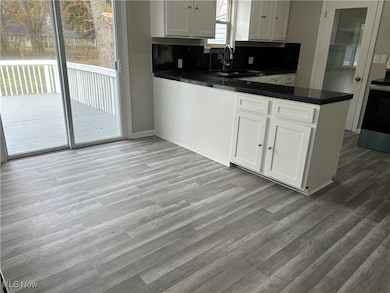8002 Stockbridge Rd Mentor, OH 44060
Estimated payment $1,643/month
Highlights
- Cape Cod Architecture
- 1 Car Attached Garage
- Baseboard Heating
- No HOA
- Laundry Room
About This Home
This warm and inviting home offers incredible versatility with 4–5 bedrooms, 2 full baths, and a layout perfect for today’s living. Unique Master Suite Retreat:
Located upstairs, the spacious master suite features a tandem bedroom with its own closet, ideal as a nursery, office, dressing room, or 5th bedroom—plus a beautifully updated full bath.• Main-Level Comfort:
Three additional bedrooms are located on the first floor along with another updated full bath. Perfect for one-floor living or multi-generational needs.
• Major Updates Completed (2025):
Enjoy peace of mind with recent improvements including windows, roof, kitchen with appliances, lighting, finishes, and more—truly move-in ready.
• Modern Convenience:
A first-floor utility/laundry room adds valuable everyday functionality.
• Outdoor Space & Storage:
The fenced-in backyard is ideal for pets, play, gardening, or entertaining. A circular driveway leads to the attached 1-car garage for easy access and ample parking. Comes with HSA Home Warranty And is Agent Owned!
Listing Agent
Platinum Real Estate Brokerage Email: ehanf1@aol.com, 440-477-5802 License #363970 Listed on: 11/14/2025

Home Details
Home Type
- Single Family
Est. Annual Taxes
- $1,487
Year Built
- Built in 1948 | Remodeled
Lot Details
- 0.48 Acre Lot
Parking
- 1 Car Attached Garage
Home Design
- Cape Cod Architecture
- Fiberglass Roof
- Asphalt Roof
- Vinyl Siding
Interior Spaces
- 1,906 Sq Ft Home
- 1.5-Story Property
- Laundry Room
Kitchen
- Range
- Dishwasher
- Disposal
Bedrooms and Bathrooms
- 4 Bedrooms | 3 Main Level Bedrooms
- 2 Full Bathrooms
Utilities
- No Cooling
- Heating System Uses Gas
- Baseboard Heating
- Hot Water Heating System
Community Details
- No Home Owners Association
- Brentwood Sub Subdivision
Listing and Financial Details
- Home warranty included in the sale of the property
- Assessor Parcel Number 16-A-002-A-00-024-0
Map
Home Values in the Area
Average Home Value in this Area
Tax History
| Year | Tax Paid | Tax Assessment Tax Assessment Total Assessment is a certain percentage of the fair market value that is determined by local assessors to be the total taxable value of land and additions on the property. | Land | Improvement |
|---|---|---|---|---|
| 2025 | -- | $77,720 | $19,040 | $58,680 |
| 2024 | -- | $77,720 | $19,040 | $58,680 |
| 2023 | -- | $66,880 | $16,010 | $50,870 |
| 2022 | $3,081 | $66,880 | $16,010 | $50,870 |
| 2021 | $3,090 | $66,880 | $16,010 | $50,870 |
| 2020 | $3,434 | $55,740 | $13,350 | $42,390 |
| 2019 | $3,370 | $54,470 | $13,350 | $41,120 |
| 2018 | $3,807 | $44,960 | $25,190 | $19,770 |
| 2017 | $2,923 | $44,960 | $25,190 | $19,770 |
| 2016 | $2,901 | $44,960 | $25,190 | $19,770 |
| 2015 | $2,316 | $44,960 | $25,190 | $19,770 |
| 2014 | $2,302 | $44,020 | $25,190 | $18,830 |
| 2013 | $2,304 | $44,020 | $25,190 | $18,830 |
Property History
| Date | Event | Price | List to Sale | Price per Sq Ft | Prior Sale |
|---|---|---|---|---|---|
| 01/09/2026 01/09/26 | Pending | -- | -- | -- | |
| 11/14/2025 11/14/25 | For Sale | $295,000 | +77.2% | $155 / Sq Ft | |
| 09/05/2019 09/05/19 | Sold | $166,500 | +0.1% | $116 / Sq Ft | View Prior Sale |
| 07/05/2019 07/05/19 | Pending | -- | -- | -- | |
| 07/01/2019 07/01/19 | For Sale | $166,400 | -- | $116 / Sq Ft |
Purchase History
| Date | Type | Sale Price | Title Company |
|---|---|---|---|
| Sheriffs Deed | $163,100 | None Listed On Document | |
| Warranty Deed | $166,500 | Lawyers Ttl Agcy Of Chardon | |
| Survivorship Deed | $166,000 | Enterprise Title | |
| Warranty Deed | $125,000 | Tower City Title Agency Inc | |
| Warranty Deed | $122,600 | Title Xperts Agency Inc | |
| Deed | $88,500 | -- |
Mortgage History
| Date | Status | Loan Amount | Loan Type |
|---|---|---|---|
| Open | $196,600 | Construction | |
| Previous Owner | $163,483 | FHA | |
| Previous Owner | $132,800 | Purchase Money Mortgage | |
| Previous Owner | $118,750 | No Value Available | |
| Previous Owner | $122,035 | FHA | |
| Closed | $6,000 | No Value Available |
Source: MLS Now
MLS Number: 5171004
APN: 16-A-002-A-00-024-0
- 7530 Mentor Ave
- 8224 Dartmoor Rd
- 8138 Midland Rd
- 8139 Brookview Ln
- 8304 Clydesdale Dr
- 8180 Deepwood Blvd Unit 9
- 8180 Deepwood Blvd Unit 14-6
- 7440 Clover Ave
- 8325 Bedaos Dr
- 8300 Deepwood Blvd Unit 8
- 3 Adkins Rd
- 8004 Brichford Rd
- 7225 Hulls Cove
- 7325 Adkins Rd
- 7410 Yorktown Ct
- 38850 Harmondale Dr
- 7507 Essex Dr
- 4325 Tudor Dr
- SL 9 Stillman Ln
- SL 10 Stillman Ln
Ask me questions while you tour the home.
