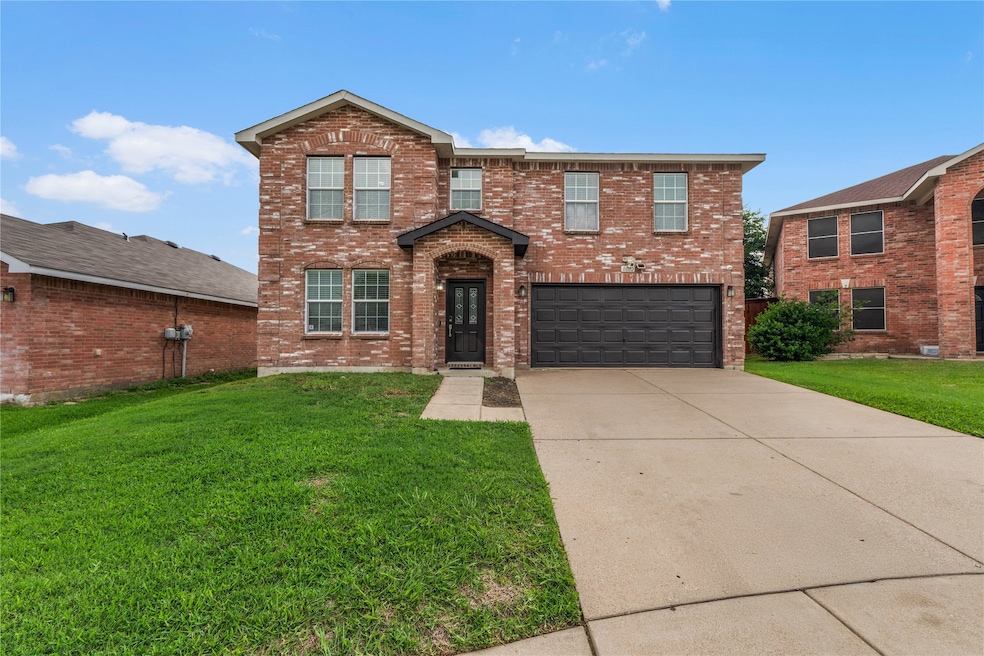
8002 Stowe Springs Ln Arlington, TX 76002
South East Arlington NeighborhoodEstimated payment $2,544/month
Highlights
- Traditional Architecture
- Covered Patio or Porch
- Double Vanity
- James Coble Middle School Rated A-
- 2 Car Attached Garage
- Walk-In Closet
About This Home
$7,000 IN SELLER CONCESSIONS! Spacious 3-bedroom, 2.5-bathroom home offers a versatile game room and a stunning outdoor patio deck perfect for entertaining or relaxing. Located in one of Mansfield's most acclaimed communities, this home provides comfort, convenience, and peace of mind with recent major updates: New roof installed May 2025 and New AC, and water heater installed February 2025. Oversized patio deck is ideal for outdoor gatherings.
Conveniently located just minutes from Highway 360 and within top-rated Mansfield ISD, with easy access to:
Mansfield Methodist Hospital, HEB grocery store, Joe Pool Lake, Cedar Hill State Park, popular restaurants, shopping, and entertainment!
This home offers the perfect balance of location, upgrades, and lifestyle. Don’t miss this opportunity!
Listing Agent
United Real Estate DFW Brokerage Phone: 682-561-3432 License #0786040 Listed on: 05/29/2025

Home Details
Home Type
- Single Family
Est. Annual Taxes
- $6,413
Year Built
- Built in 2006
Lot Details
- 5,576 Sq Ft Lot
- Wood Fence
HOA Fees
- $25 Monthly HOA Fees
Parking
- 2 Car Attached Garage
- Front Facing Garage
- Garage Door Opener
Home Design
- Traditional Architecture
- Brick Exterior Construction
- Slab Foundation
- Shingle Roof
Interior Spaces
- 2,372 Sq Ft Home
- 2-Story Property
- Wood Burning Fireplace
- Fireplace Features Masonry
Kitchen
- Electric Cooktop
- Microwave
- Dishwasher
- Kitchen Island
- Disposal
Flooring
- Carpet
- Vinyl
Bedrooms and Bathrooms
- 3 Bedrooms
- Walk-In Closet
- Double Vanity
Laundry
- Dryer
- Washer
Home Security
- Home Security System
- Fire and Smoke Detector
- Fire Sprinkler System
Outdoor Features
- Covered Patio or Porch
Schools
- Jones Elementary School
- Timberview High School
Utilities
- Central Air
- Heating Available
- High Speed Internet
- Cable TV Available
Community Details
- Association fees include ground maintenance
- Cma Association
- Harris Ridge Subdivision
Listing and Financial Details
- Legal Lot and Block 15 / 12
- Assessor Parcel Number 40879372
Map
Home Values in the Area
Average Home Value in this Area
Tax History
| Year | Tax Paid | Tax Assessment Tax Assessment Total Assessment is a certain percentage of the fair market value that is determined by local assessors to be the total taxable value of land and additions on the property. | Land | Improvement |
|---|---|---|---|---|
| 2024 | $4,703 | $287,718 | $55,000 | $232,718 |
| 2023 | $6,490 | $319,125 | $55,000 | $264,125 |
| 2022 | $6,618 | $288,593 | $45,000 | $243,593 |
| 2021 | $6,409 | $248,439 | $45,000 | $203,439 |
| 2020 | $5,859 | $219,237 | $45,000 | $174,237 |
| 2019 | $5,666 | $220,045 | $45,000 | $175,045 |
| 2018 | $4,530 | $186,000 | $45,000 | $141,000 |
| 2017 | $4,923 | $177,000 | $30,000 | $147,000 |
| 2016 | $4,982 | $179,123 | $30,000 | $149,123 |
| 2015 | $4,008 | $157,720 | $30,000 | $127,720 |
| 2014 | $4,008 | $142,300 | $30,000 | $112,300 |
Property History
| Date | Event | Price | Change | Sq Ft Price |
|---|---|---|---|---|
| 07/18/2025 07/18/25 | Price Changed | $365,000 | -3.9% | $154 / Sq Ft |
| 07/07/2025 07/07/25 | Price Changed | $379,999 | -5.0% | $160 / Sq Ft |
| 06/13/2025 06/13/25 | Price Changed | $399,999 | -2.4% | $169 / Sq Ft |
| 05/29/2025 05/29/25 | For Sale | $410,000 | -- | $173 / Sq Ft |
Purchase History
| Date | Type | Sale Price | Title Company |
|---|---|---|---|
| Vendors Lien | -- | Capital Title | |
| Interfamily Deed Transfer | -- | None Available | |
| Special Warranty Deed | -- | Commerce Title Co |
Mortgage History
| Date | Status | Loan Amount | Loan Type |
|---|---|---|---|
| Open | $180,000 | New Conventional |
Similar Homes in the area
Source: North Texas Real Estate Information Systems (NTREIS)
MLS Number: 20951986
APN: 40879372
- 807 Wild Prairie Dr
- 8227 Mossberg Dr
- 8105 York Beach Place
- 945 Zachary Dr
- 8209 Tierra Del Sol Rd
- 700 White Fields Way
- 635 Almandora Dr
- 1029 Rosita St
- 8132 Tierra Del Sol Rd
- 648 Tabasco Trail
- 602 Ambarella St
- 2616 Edgefield Trail
- 8115 Guadalupe Rd
- 1308 Webb Ferrell Rd S
- 8110 Macgregor Dr
- 2502 Edgefield Trail
- 609 Soledad St
- 2305 Laura Elizabeth Trail
- 2706 Shilo Ct
- 7701 Labrador Dr
- 808 Moss Glen Trail
- 8100 S Collins St
- 704 White Fields Way
- 601 Jagera Way
- 8110 Loretta Day Dr
- 912 Tabasco Trail
- 1003 Tabasco Trail
- 8405 Shining Waters Ln
- 506 Stiles Dr
- 8200 Glenn Day Dr
- 637 Silvertop Rd
- 2310 Laura Elizabeth Trail
- 519 Travis Ranch Trail
- 7604 Longbow Ln
- 615 Denali Dr
- 7715 Labrador Dr
- 509 Travis Ranch Tr
- 8150 S Watson Rd
- 7708 Water Fowl Trail
- 7702 Water Fowl Trail






