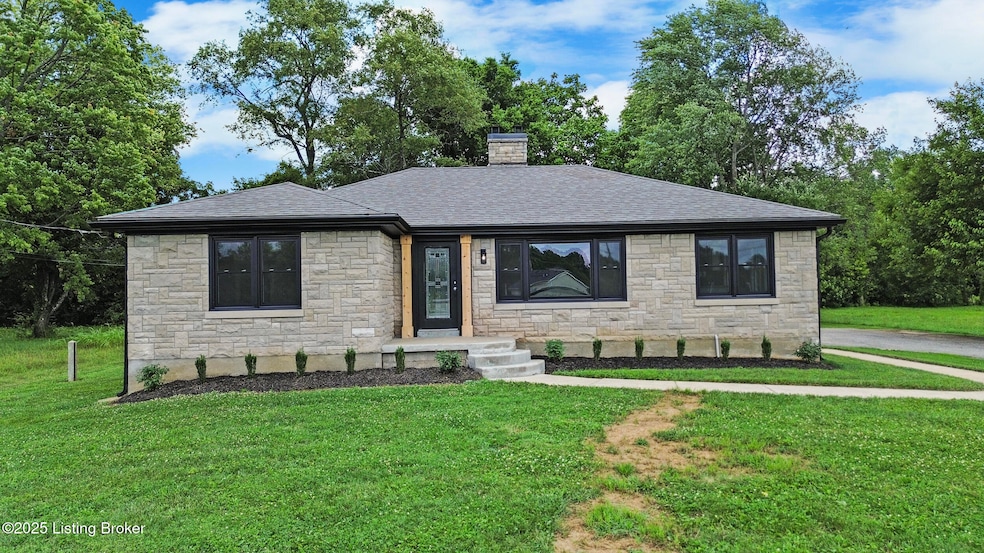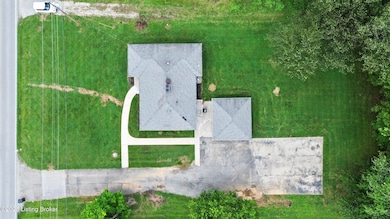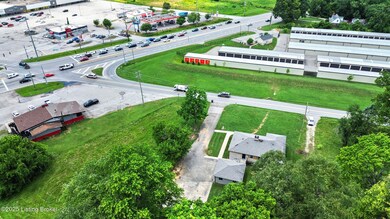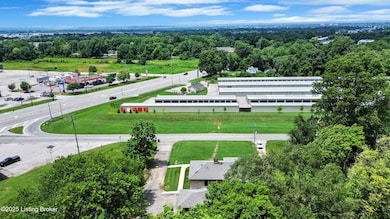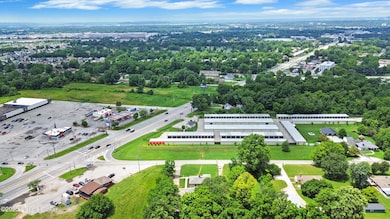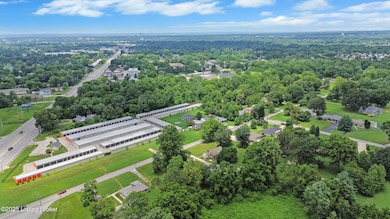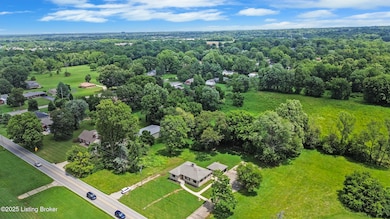8002 Watterson Trail Louisville, KY 40291
Highlights
- No HOA
- Patio
- 1-Story Property
- 2 Car Detached Garage
- Forced Air Heating and Cooling System
About This Home
For Sale or Rent - Fully Renovated Stone Ranch in Prime Louisville Location!
Welcome to 8002 Watterson Trail, a beautifully remodeled 3-bedroom, 2-bathroom stone ranch nestled near the intersection of Watterson Trail and Bardstown Road in Louisville, KY. With easy access to the Gene Snyder and Watterson Expressways, this home offers unmatched convenience in a highly desirable area.
Step inside and be greeted by a fully updated interior featuring new hardwood-style flooring, granite countertops, glass-tiled backsplash, and brand-new kitchen cabinets with a pantry for ample storage. The home also boasts new windows, doors, lighting, and ceiling fans, along with stylish touches like barn doors, decorative fireplace, and walk-in closets.
Enjoy the comfort and functionality of washer and dryer hookups, new interior doors and hardware, and a 2.5-car garage with a large driveway and parking area. A spacious patio and large lot provide the perfect setting for outdoor living, while trash, lawn care and landscaping maintenance are included for added ease.
The full unfinished basement includes rough-ins for a potential fourth bedroomoffering incredible expansion potential for future living space or storage.
=9 For Sale - $555,000
=9 For Rent - $2,500/month
This move-in-ready gem combines modern updates with classic charm in a fantastic locationideal for homeowners or investors. Don't miss this incredible opportunity!
Home Details
Home Type
- Single Family
Est. Annual Taxes
- $2,763
Year Built
- Built in 1951
Parking
- 2 Car Detached Garage
- Driveway
Home Design
- Poured Concrete
- Shingle Roof
- Stone Siding
Interior Spaces
- 1,570 Sq Ft Home
- 1-Story Property
- Basement
Bedrooms and Bathrooms
- 3 Bedrooms
- 2 Full Bathrooms
Outdoor Features
- Patio
Utilities
- Forced Air Heating and Cooling System
- Heating System Uses Natural Gas
Community Details
- No Home Owners Association
Listing and Financial Details
- Tenant pays for sewer, cable TV, electricity, gas, water
- The owner pays for trash collection
- Assessor Parcel Number 004401160006
Map
Source: Metro Search (Greater Louisville Association of REALTORS®)
MLS Number: 1693126
APN: 004401160006
- 4607 Bardstown Rd
- 7048 Wildwood Cir Unit 195
- 7052 Wildwood Cir Unit 111
- 7050 Wildwood Cir Unit 99
- 7050 Wildwood Cir Unit 103
- 7008 Wildwood Cir Unit 57
- 7074 Wildwood Cir Unit 167
- 5206 S Watterson Trail
- 5416 Bannon Crossings Dr
- 4312 Winter Garden Ct
- 210 Spring Garden Dr
- 4206 Winter Park Dr
- 7123 Orchard Lake Blvd
- 5714 Bannon Crossings Dr
- 4511 Jett Thomas Dr
- 5509 Hidden Rd
- 97 Penny Rose Ct
- 8014 Happy Jack Way
- 4805 Clarmar Rd
- 8012 Happy Jack Way
- 7098 Wildwood Cir Unit 24
- 4601-4603 Roxann Blvd
- 7025 Bronner Cir
- 102 Country Acres
- 4204 Breckenridge Ln
- 7223 Meadow Ridge Dr
- 4503 Fallen Apple Ln
- 7319 Orchard Lake Blvd
- 5817 Bannon Crossings Dr
- 7725 Pear View Ln
- 4860 Fegenbush Ln
- 3805 Stigwood Ct
- 4401 Newport Rd Unit 3
- 8303 Watterson Trail
- 7402 Stone Bluff Ct
- 251 Derby Ave
- 6006 Haven Manor Way
- 9401 Hurstbourne Crossings Dr
- 5312 Poindexter Dr
- 6003 Jodanielle Place
