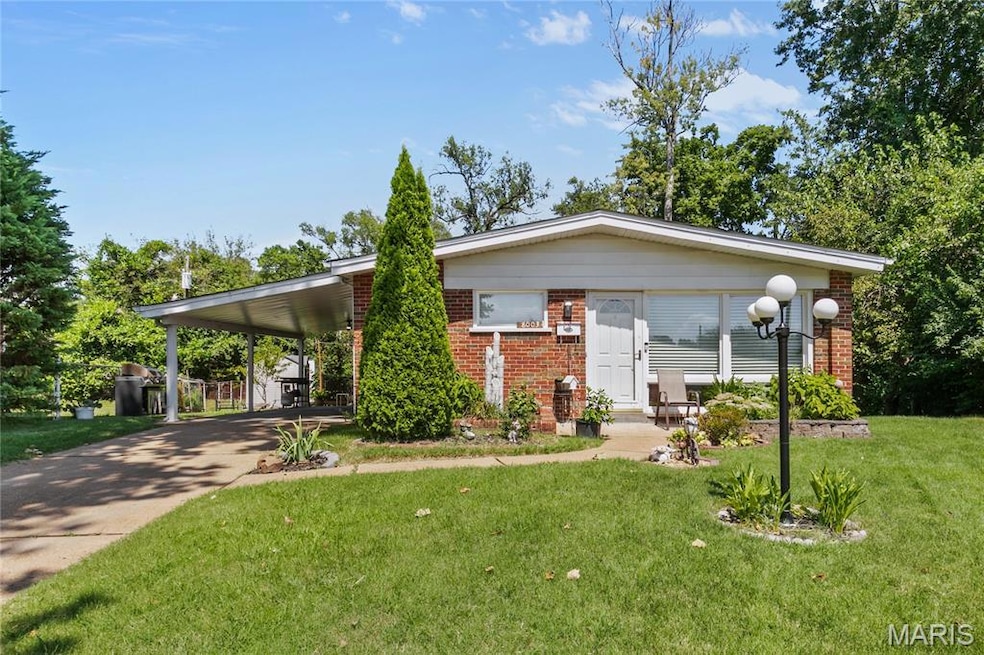
8003 Briar Ct Saint Louis, MO 63130
Estimated payment $1,326/month
Highlights
- Granite Countertops
- Cul-De-Sac
- Luxury Vinyl Tile Flooring
- No HOA
- 1-Story Property
- Forced Air Heating and Cooling System
About This Home
Beautifully maintained 3-bedroom, 2-bath ranch nestled on a quiet cul-de-sac in sought-after University City. This home greets you with timeless curb appeal, a classic brick façade and a convenient carport. Inside, sunlight fills the inviting living room through large windows, creating a warm, welcoming space. The updated kitchen is a true highlight, boasting granite countertops, stainless steel appliances, subway tile backsplash, and charming open shelving, seamlessly flowing into a sophisticated dining area with designer lighting and wainscoting. Bedrooms are all on the main floor with ample natural light, and include a comfortable primary suite with its own private half-bath. The main hall bathroom features tasteful finishes and a sleek walk-in shower. The expansive basement offers abundant storage and the potential to add more living space. Step outside to enjoy the peaceful, tree-lined backyard—perfect for relaxing or entertaining. Ideally located near parks, schools, shopping, schools (Washington University) , dining (The Loop) , and major commuter routes, this home offers the perfect blend of comfort, style, and location. The backyard is a private retreat with a deck for alfresco dining under string lights, a large level lawn for play or gardening, and mature trees for privacy. Two storage sheds offer ample space for tools and gear. Perfect for summer barbecues, morning coffee, or quiet evenings surrounded by nature. Welcome Home!
Home Details
Home Type
- Single Family
Est. Annual Taxes
- $1,784
Year Built
- Built in 1956
Lot Details
- 7,200 Sq Ft Lot
- Cul-De-Sac
- Level Lot
Parking
- 1 Carport Space
Home Design
- Brick Exterior Construction
- Architectural Shingle Roof
Interior Spaces
- 1,134 Sq Ft Home
- 1-Story Property
- Panel Doors
- Combination Dining and Living Room
- Luxury Vinyl Tile Flooring
- Unfinished Basement
- Laundry in Basement
Kitchen
- Free-Standing Gas Range
- Range Hood
- Ice Maker
- Granite Countertops
Bedrooms and Bathrooms
- 3 Bedrooms
Schools
- Barbara Jordan Elem. Elementary School
- Brittany Woods Middle School
- University City Sr. High School
Utilities
- Forced Air Heating and Cooling System
- Natural Gas Connected
- Cable TV Available
Community Details
- No Home Owners Association
Listing and Financial Details
- Assessor Parcel Number 17K-54-0544
Map
Home Values in the Area
Average Home Value in this Area
Tax History
| Year | Tax Paid | Tax Assessment Tax Assessment Total Assessment is a certain percentage of the fair market value that is determined by local assessors to be the total taxable value of land and additions on the property. | Land | Improvement |
|---|---|---|---|---|
| 2023 | $1,784 | $24,620 | $2,260 | $22,360 |
| 2022 | $1,706 | $21,930 | $3,400 | $18,530 |
| 2021 | $1,688 | $21,930 | $3,400 | $18,530 |
| 2020 | $1,501 | $18,920 | $3,720 | $15,200 |
| 2019 | $1,487 | $18,920 | $3,720 | $15,200 |
| 2018 | $1,449 | $17,040 | $3,360 | $13,680 |
| 2017 | $1,452 | $17,040 | $3,360 | $13,680 |
| 2016 | $1,282 | $14,340 | $3,000 | $11,340 |
| 2015 | $1,288 | $14,340 | $3,000 | $11,340 |
| 2014 | $1,155 | $12,580 | $2,240 | $10,340 |
Property History
| Date | Event | Price | Change | Sq Ft Price |
|---|---|---|---|---|
| 08/14/2025 08/14/25 | For Sale | $215,000 | +289.5% | $190 / Sq Ft |
| 06/26/2015 06/26/15 | Sold | -- | -- | -- |
| 06/26/2015 06/26/15 | For Sale | $55,200 | -- | $49 / Sq Ft |
| 05/26/2015 05/26/15 | Pending | -- | -- | -- |
Purchase History
| Date | Type | Sale Price | Title Company |
|---|---|---|---|
| Special Warranty Deed | $55,200 | Nations Title Agency St Loui | |
| Special Warranty Deed | -- | None Available | |
| Trustee Deed | $43,320 | None Available |
Mortgage History
| Date | Status | Loan Amount | Loan Type |
|---|---|---|---|
| Open | $44,160 | New Conventional | |
| Closed | $44,160 | Future Advance Clause Open End Mortgage | |
| Previous Owner | $91,000 | Fannie Mae Freddie Mac |
Similar Homes in Saint Louis, MO
Source: MARIS MLS
MLS Number: MIS25054868
APN: 17K-54-0544
- 1319 Rushmore Dr
- 1323 Fairview Ave
- 1237 Fairview Ave
- 1234 Eastover Ave
- 1525 79th St
- 8227 Swarthmore Ct
- 8301 Archer Ave
- 7944 Westover Place
- 1515 78th St
- 13 Nob Hill Ln
- 1276 N and Rd S
- 8354 Orchard Ave
- 7860 Ahern Ave
- 1432 Tamerton Ave
- 7637 Lynn Ave
- 8362 Braddock Dr
- 1089 N and Rd S
- 7525 Dajoby Ln
- 8364 Fullerton Ave
- 1743 Crystal Ct
- 8511 Gulf Dr
- 1030 Wild Cherry Ln
- 8447 Kempland Place
- 7449 Wayne Ave
- 1001-1031 N and Rd S
- 8210 Page Ave
- 800 N Mcknight Rd
- 8669 Old Towne Dr
- 7901 Delmar Blvd Unit 1E.
- 8241 Delmar Blvd Unit 2W
- 633 N Mcknight Rd
- 8300 Delmar Blvd
- 7357 Balson Ave
- 8331 Delcrest Dr
- 1087 Midland Blvd Unit B
- 508 West Dr
- 757 Lepere Ave
- 8326 Delcrest Dr
- 7723 Monroe Dr
- 7547 Delmar Blvd






