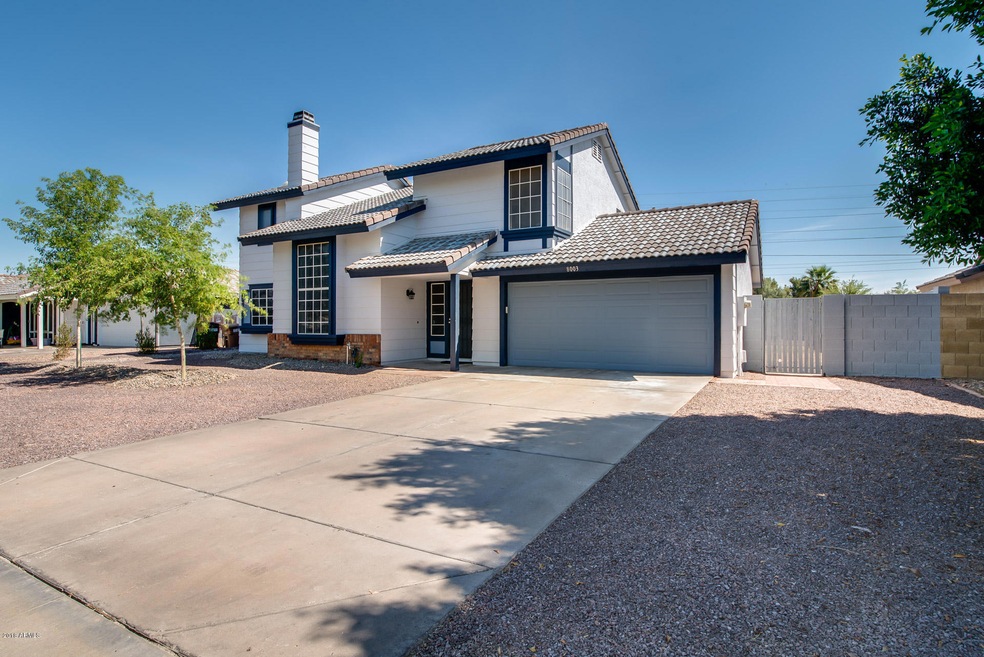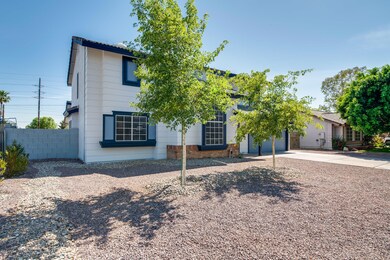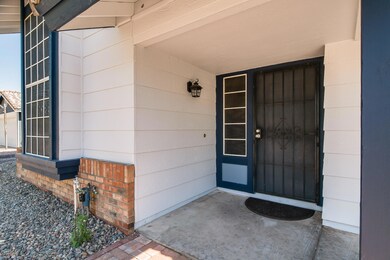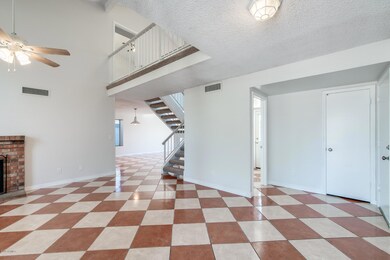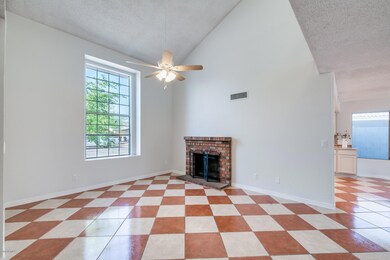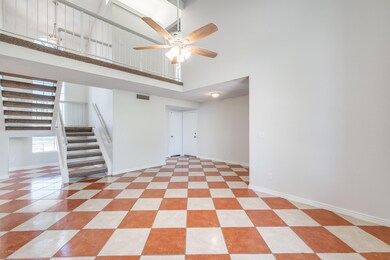
8003 W Wethersfield Rd Peoria, AZ 85381
Estimated Value: $409,997 - $429,000
Highlights
- Vaulted Ceiling
- Spanish Architecture
- Eat-In Kitchen
- Oasis Elementary School Rated A-
- No HOA
- Dual Vanity Sinks in Primary Bathroom
About This Home
As of June 2018Stunning newly updated Peoria home close to Loop 101, amazing shopping, great dining and spring training baseball!This modern open concept home is truly move in ready with soaring ceilings, wood burning fireplace, loaded with natural light, modern LED light fixtures & NEW designer paint tones inside and out. Beautifully updated kitchen features painted cabinetry, tile counters and big window overlooking front yard. 3 spacious bedrooms 2 1/2 bathrooms. Spacious master includes vaulted ceilings, large closet and double sinks in the bathroom.NEW Carpet throughout!Relax outside on the extended patio while enjoying your large private yard perfect for that future pool! Paver patio w/ fresh landscape and new sprinklers!NO HOA large side yard with room for an RV gate for all your toys! Don't wait!
Last Agent to Sell the Property
My Home Group Real Estate License #SA579470000 Listed on: 04/26/2018

Home Details
Home Type
- Single Family
Est. Annual Taxes
- $1,022
Year Built
- Built in 1986
Lot Details
- 9,065 Sq Ft Lot
- Desert faces the front and back of the property
- Block Wall Fence
- Front and Back Yard Sprinklers
Parking
- 2 Car Garage
- Garage Door Opener
Home Design
- Spanish Architecture
- Wood Frame Construction
- Tile Roof
- Stucco
Interior Spaces
- 1,631 Sq Ft Home
- 2-Story Property
- Vaulted Ceiling
- Solar Screens
- Family Room with Fireplace
- Washer and Dryer Hookup
Kitchen
- Eat-In Kitchen
- Dishwasher
Flooring
- Carpet
- Tile
Bedrooms and Bathrooms
- 3 Bedrooms
- Remodeled Bathroom
- Primary Bathroom is a Full Bathroom
- 2.5 Bathrooms
- Dual Vanity Sinks in Primary Bathroom
Schools
- Oasis Elementary School
- Centennial High School
Utilities
- Refrigerated Cooling System
- Heating Available
- High Speed Internet
- Cable TV Available
Additional Features
- Patio
- Property is near a bus stop
Community Details
- No Home Owners Association
- Built by ROADRUNNER HOMES
- Vineyards Lot 1 205 Subdivision
Listing and Financial Details
- Tax Lot 137
- Assessor Parcel Number 231-10-282
Ownership History
Purchase Details
Home Financials for this Owner
Home Financials are based on the most recent Mortgage that was taken out on this home.Purchase Details
Purchase Details
Similar Homes in the area
Home Values in the Area
Average Home Value in this Area
Purchase History
| Date | Buyer | Sale Price | Title Company |
|---|---|---|---|
| Silva Sandy | $235,100 | Security Title Agency Inc | |
| Nuanes Andrew M | -- | -- | |
| Nuanes Paul R | $88,320 | Lawyers Title Of Arizona Inc |
Mortgage History
| Date | Status | Borrower | Loan Amount |
|---|---|---|---|
| Open | Silva Sandy | $225,000 | |
| Closed | Silva Sandy | $230,841 |
Property History
| Date | Event | Price | Change | Sq Ft Price |
|---|---|---|---|---|
| 06/11/2018 06/11/18 | Sold | $235,100 | +2.3% | $144 / Sq Ft |
| 04/26/2018 04/26/18 | For Sale | $229,900 | -- | $141 / Sq Ft |
Tax History Compared to Growth
Tax History
| Year | Tax Paid | Tax Assessment Tax Assessment Total Assessment is a certain percentage of the fair market value that is determined by local assessors to be the total taxable value of land and additions on the property. | Land | Improvement |
|---|---|---|---|---|
| 2025 | $870 | $11,495 | -- | -- |
| 2024 | $881 | $10,948 | -- | -- |
| 2023 | $881 | $28,980 | $5,790 | $23,190 |
| 2022 | $863 | $22,210 | $4,440 | $17,770 |
| 2021 | $924 | $20,180 | $4,030 | $16,150 |
| 2020 | $933 | $18,200 | $3,640 | $14,560 |
| 2019 | $902 | $16,920 | $3,380 | $13,540 |
| 2018 | $873 | $15,460 | $3,090 | $12,370 |
| 2017 | $1,022 | $13,880 | $2,770 | $11,110 |
| 2016 | $1,010 | $12,320 | $2,460 | $9,860 |
| 2015 | $940 | $11,410 | $2,280 | $9,130 |
Agents Affiliated with this Home
-
George Laughton

Seller's Agent in 2018
George Laughton
My Home Group Real Estate
(623) 462-3017
3,105 Total Sales
-
Christy Meek
C
Seller Co-Listing Agent in 2018
Christy Meek
My Home Group
(480) 361-1450
89 Total Sales
-
Ana Martinez

Buyer's Agent in 2018
Ana Martinez
Arizona Premier Realty Homes & Land, LLC
(602) 710-6522
35 Total Sales
Map
Source: Arizona Regional Multiple Listing Service (ARMLS)
MLS Number: 5757254
APN: 231-10-282
- 8021 W Charter Oak Rd
- 7931 W Shaw Butte Dr
- 8210 W Wethersfield Rd
- 7583 W Gelding Dr
- 11811 N 80th Ave Unit 58
- 8007 W Corrine Dr
- 7995 W Kirby St Unit 38A
- 7844 W Jenan Dr
- 8020 W Windrose Dr
- 7737 W Cherry Hills Dr
- 8219 W Corrine Dr
- 12012 N 76th Ln
- 11507 N 79th Dr
- 11474 N 79th Dr
- 8120 W Varney Rd
- 10900 N 80th Dr
- 7726 W Cameron Dr
- 8117 W Dreyfus Dr
- 12462 N 75th Ln
- 8234 W Sweetwater Ave
- 8003 W Wethersfield Rd
- 7951 W Wethersfield Rd
- 8009 W Wethersfield Rd
- 8015 W Wethersfield Rd
- 8002 W Wethersfield Rd
- 8008 W Wethersfield Rd
- 7950 W Wethersfield Rd
- 8014 W Wethersfield Rd
- 7939 W Wethersfield Rd
- 8021 W Wethersfield Rd
- 8010 W Shaw Butte Dr
- 8006 W Shaw Butte Dr
- 8014 W Shaw Butte Dr
- 7944 W Wethersfield Rd
- 8002 W Shaw Butte Dr
- 8018 W Shaw Butte Dr
- 8022 W Shaw Butte Dr
- 8020 W Wethersfield Rd
- 7946 W Shaw Butte Dr
- 7938 W Wethersfield Rd
