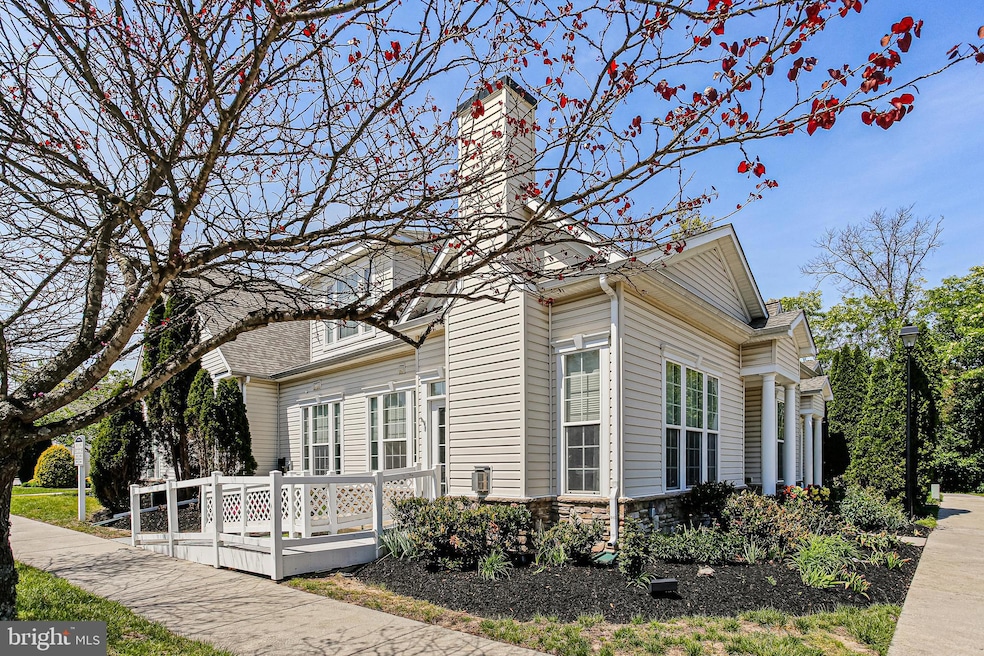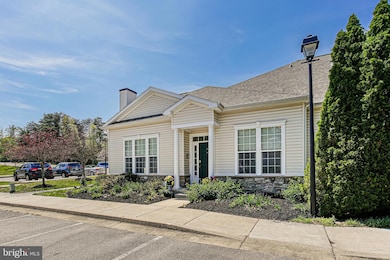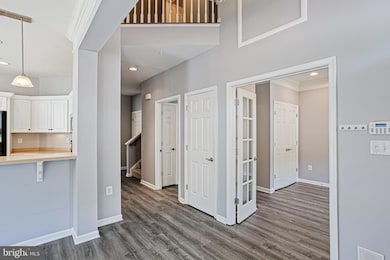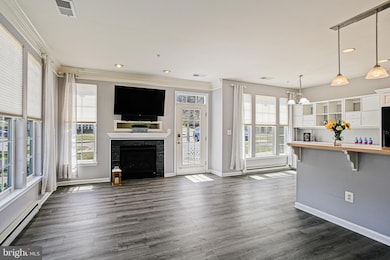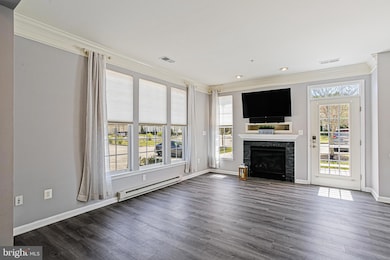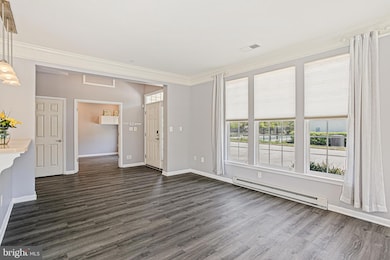
8004 Ink Berry Ct Unit D-3 Pasadena, MD 21122
Highlights
- View of Trees or Woods
- Clubhouse
- Attic
- Open Floorplan
- Main Floor Bedroom
- Loft
About This Home
As of May 2025Beautiful "Grayson" End Villa with 3 bedrooms, 3 full bathrooms! Lovely maintained landscaping, 2 assigned and extra guest parking . Two story foyer with lots of natural light and open floor plan! French doors to office /den, or you could use this room as another bedroom with direct access to the full hall bathroom. Gourmet kitchen with gas stove, all appliances, Corian counters, breakfast bar with pendant and recessed lighting and extra cabinets. Tons of storage and table space and door to patio. Spacious great room , with mounted flat screen TV wired for surround sound, and gas fireplace. First floor primary bedroom with a tray ceiling, full bathroom, and an oversized walk in closet. Separate first floor laundry room is located on the main level as well. Great for family and guests is the private upper level loft, bedroom, and full bathroom. Second entrance from the patio to the Great room/kitchen area. Community center with gated pool . The conveniently located Pearman's Overlook neighborhood is close to shopping and major routes! Route 100 & Route 10 and BWI. It's move-in ready!
Last Agent to Sell the Property
Cummings & Co. Realtors License #78816 Listed on: 05/01/2025

Townhouse Details
Home Type
- Townhome
Est. Annual Taxes
- $2,977
Year Built
- Built in 2008
Lot Details
- No Through Street
- Property is in excellent condition
HOA Fees
- $426 Monthly HOA Fees
Property Views
- Woods
- Garden
Home Design
- Villa
- Slab Foundation
- Shingle Roof
- Stone Siding
- Vinyl Siding
Interior Spaces
- 1,522 Sq Ft Home
- Property has 2 Levels
- Open Floorplan
- Crown Molding
- Tray Ceiling
- Ceiling height of 9 feet or more
- Ceiling Fan
- Recessed Lighting
- Fireplace Mantel
- Gas Fireplace
- Entrance Foyer
- Great Room
- Formal Dining Room
- Loft
- Storage Room
- Utility Room
- Attic
Kitchen
- Breakfast Room
- Eat-In Kitchen
- Built-In Microwave
- Dishwasher
- Upgraded Countertops
- Disposal
Flooring
- Carpet
- Ceramic Tile
Bedrooms and Bathrooms
- En-Suite Primary Bedroom
- En-Suite Bathroom
Laundry
- Laundry Room
- Laundry on main level
- Dryer
- Washer
Home Security
Parking
- Parking Lot
- 2 Assigned Parking Spaces
Accessible Home Design
- Level Entry For Accessibility
- Ramp on the main level
Outdoor Features
- Patio
Utilities
- Forced Air Heating and Cooling System
- Natural Gas Water Heater
Listing and Financial Details
- Assessor Parcel Number 020363790227853
Community Details
Overview
- Association fees include pool(s), snow removal, lawn maintenance, common area maintenance, insurance, management
- Built by Grayson
- Pearman's Overlook Subdivision, The Severn Floorplan
Recreation
- Community Pool
Pet Policy
- Pets Allowed
- Pet Size Limit
Additional Features
- Clubhouse
- Fire Sprinkler System
Ownership History
Purchase Details
Home Financials for this Owner
Home Financials are based on the most recent Mortgage that was taken out on this home.Purchase Details
Home Financials for this Owner
Home Financials are based on the most recent Mortgage that was taken out on this home.Similar Homes in Pasadena, MD
Home Values in the Area
Average Home Value in this Area
Purchase History
| Date | Type | Sale Price | Title Company |
|---|---|---|---|
| Deed | $357,000 | None Listed On Document | |
| Deed | $260,000 | -- | |
| Deed | $260,000 | Home Title Company | |
| Deed | $260,000 | -- |
Mortgage History
| Date | Status | Loan Amount | Loan Type |
|---|---|---|---|
| Open | $278,400 | New Conventional | |
| Previous Owner | $135,000 | New Conventional |
Property History
| Date | Event | Price | Change | Sq Ft Price |
|---|---|---|---|---|
| 05/30/2025 05/30/25 | Sold | $359,900 | 0.0% | $236 / Sq Ft |
| 05/01/2025 05/01/25 | For Sale | $359,900 | +0.8% | $236 / Sq Ft |
| 05/10/2022 05/10/22 | Sold | $357,000 | +5.3% | $235 / Sq Ft |
| 04/11/2022 04/11/22 | Pending | -- | -- | -- |
| 03/30/2022 03/30/22 | For Sale | $339,000 | -- | $223 / Sq Ft |
Tax History Compared to Growth
Tax History
| Year | Tax Paid | Tax Assessment Tax Assessment Total Assessment is a certain percentage of the fair market value that is determined by local assessors to be the total taxable value of land and additions on the property. | Land | Improvement |
|---|---|---|---|---|
| 2024 | $2,977 | $274,700 | $0 | $0 |
| 2023 | $2,905 | $264,700 | $0 | $0 |
| 2022 | $2,675 | $254,700 | $85,000 | $169,700 |
| 2021 | $4,954 | $246,900 | $0 | $0 |
| 2020 | $4,856 | $239,100 | $0 | $0 |
| 2019 | $4,644 | $231,300 | $75,000 | $156,300 |
| 2018 | $2,272 | $224,033 | $0 | $0 |
| 2017 | $2,186 | $216,767 | $0 | $0 |
| 2016 | -- | $209,500 | $0 | $0 |
| 2015 | -- | $209,500 | $0 | $0 |
| 2014 | -- | $209,500 | $0 | $0 |
Agents Affiliated with this Home
-
Rose Lancelotta

Seller's Agent in 2025
Rose Lancelotta
Cummings & Co. Realtors
(410) 750-0999
3 in this area
34 Total Sales
-
Kathryn Langsner

Buyer's Agent in 2025
Kathryn Langsner
Coldwell Banker (NRT-Southeast-MidAtlantic)
(410) 458-6335
37 in this area
141 Total Sales
-
Rosie Wetzel

Seller's Agent in 2022
Rosie Wetzel
Coldwell Banker (NRT-Southeast-MidAtlantic)
(443) 310-5762
4 in this area
97 Total Sales
Map
Source: Bright MLS
MLS Number: MDAA2113588
APN: 03-637-90227853
- 8008 Jean Ct Unit I-1
- 135 Jacobia Dr Unit H-3
- 160 Mountain Rd
- 7935 Freetown Rd
- 7947 Lee Hall Rd
- 312 Caldwell Rd
- 314 Caldwell Rd
- 155 Woodgate Cir
- 106 Mountain Rd Unit 2C
- 180 Woodgate Cir Unit CLARENDON-3 STORY
- 7919 Tanbridge Ln Unit BALLAD
- 184 Woodgate Cir Unit CLARENDON-3 STORY
- 0 Tanbridge Ln Unit ARIA MDAA2117704
- 114 Spring Gate Ln Unit CLARENDON A-EOG
- 148 Spring Gate Ln Unit CLAREDON A-EOG
- 112 Spring Gate Ln Unit CLARENDON-MIDLEVEL
- 150 Spring Gate Ln Unit CLARENDON-MIDLEVEL
- 152 Spring Gate Ln Unit CLAREDON A-WALKOUT
- 108 Spring Gate Ln Unit CLAREDON A-WALKOUT
- 106 Spring Gate Ln Unit CLARENDON A
