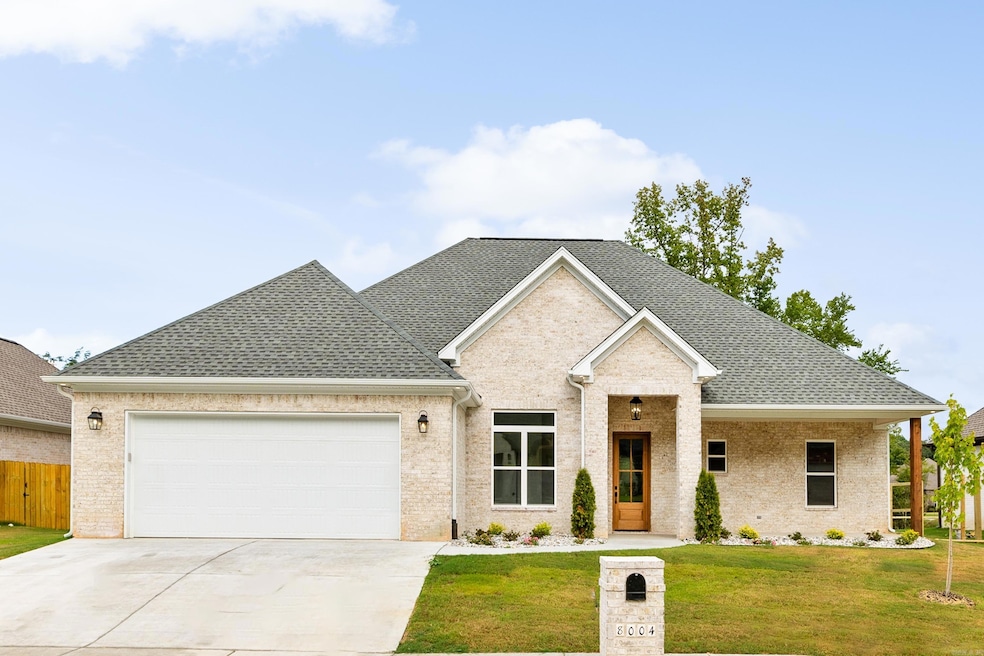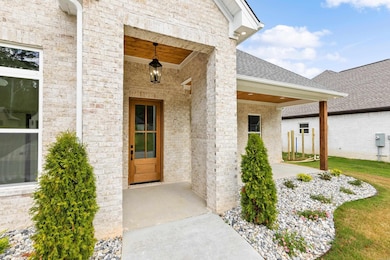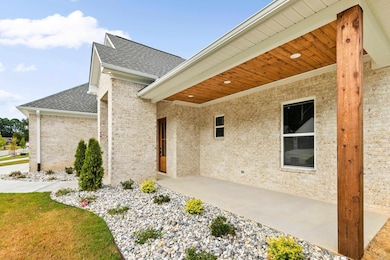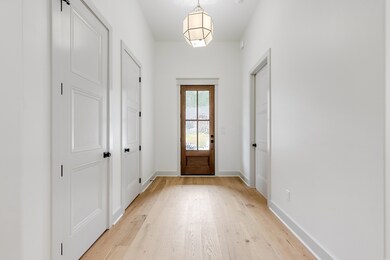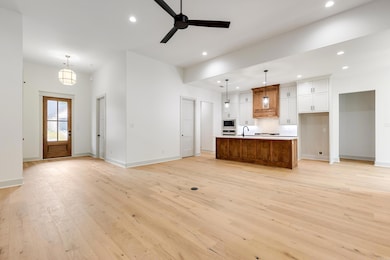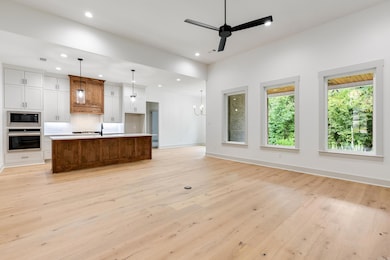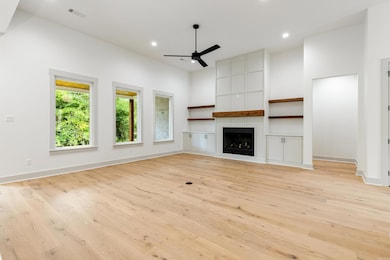
8004 N Shoreline Blvd Alexander, AR 72002
Estimated payment $2,982/month
Highlights
- New Construction
- Clubhouse
- Wood Flooring
- Springhill Elementary School Rated A
- Traditional Architecture
- Quartz Countertops
About This Home
*Contingency Not Met* Newest phase of Hurricane Lake Estates! 8004 N Shoreline offers 3 bedrooms and 2.5 bathrooms plus an office space. Natural gas means tankless water tank, gas log fireplace and gas stove insert. Work from home, stream the latest binge worthy shows or just surf the web with lightning-fast AT&T fiber internet. Property backs up to a green space with a steady creek feeding into Hurricane Lake Estates, filled with wildlife and peaceful views. HLE provides homeowners with many neighborhood amenities such as tennis courts, playground, a pool and lake access plus so much more. Zoned for Bryant School District. Privacy fence on both sides of backyard. Minutes from Alcoa exit at I30.
Home Details
Home Type
- Single Family
Year Built
- Built in 2024 | New Construction
Lot Details
- 0.26 Acre Lot
- Partially Fenced Property
- Landscaped
HOA Fees
- $67 Monthly HOA Fees
Parking
- 2 Car Garage
Home Design
- Traditional Architecture
- Slab Foundation
- Architectural Shingle Roof
- Ridge Vents on the Roof
Interior Spaces
- 2,370 Sq Ft Home
- 1-Story Property
- Built-in Bookshelves
- Ceiling Fan
- Gas Log Fireplace
- Low Emissivity Windows
- Insulated Windows
- Insulated Doors
- Combination Kitchen and Dining Room
- Home Office
- Attic Floors
- Fire and Smoke Detector
Kitchen
- Built-In Oven
- Stove
- Gas Range
- Dishwasher
- Quartz Countertops
Flooring
- Wood
- Carpet
- Tile
Bedrooms and Bathrooms
- 3 Bedrooms
- Walk-In Closet
- Walk-in Shower
Laundry
- Laundry Room
- Washer Hookup
Outdoor Features
- Patio
Utilities
- Central Heating and Cooling System
- Programmable Thermostat
- Underground Utilities
- Tankless Water Heater
- Gas Water Heater
Listing and Financial Details
- Builder Warranty
Community Details
Overview
- Other Mandatory Fees
Amenities
- Clubhouse
Recreation
- Tennis Courts
- Community Playground
- Community Pool
Map
Home Values in the Area
Average Home Value in this Area
Property History
| Date | Event | Price | Change | Sq Ft Price |
|---|---|---|---|---|
| 05/27/2025 05/27/25 | For Sale | $442,500 | 0.0% | $187 / Sq Ft |
| 03/22/2025 03/22/25 | Pending | -- | -- | -- |
| 02/28/2025 02/28/25 | Price Changed | $442,500 | -1.6% | $187 / Sq Ft |
| 02/15/2025 02/15/25 | For Sale | $449,500 | -- | $190 / Sq Ft |
Similar Homes in Alexander, AR
Source: Cooperative Arkansas REALTORS® MLS
MLS Number: 25006322
- 9021 Naples Cove
- 9025 Naples Cove
- 7901 S Shoreline Blvd
- 1060 Wheatland Cove
- 7841 S Shoreline Blvd
- 5526 Palisades Cove
- 3051 Mount McGregor
- 3613 Northlake Rd
- 3016 Sunlight Cove
- 2524 Aberdeen Dr
- 3025 Bordeaux Cove
- 5410 Lexington Ave
- 2525 Aberdeen Dr
- 5414 Lexington Ave
- 5603 Lexington Ave
- 2121 Hickory Dr
- 5417 Lexington Ave
- 7966 Severn Landing Rd
- 5521 Lexington Ave
- 7512 Union Square
