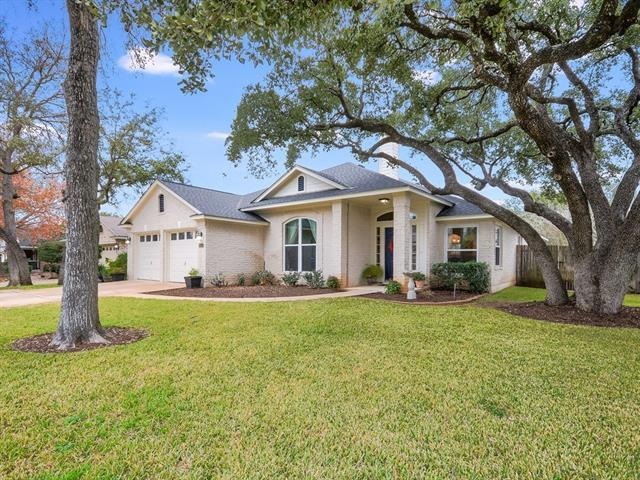
8004 Osborne Dr Austin, TX 78729
Milwood NeighborhoodHighlights
- Family Room with Fireplace
- High Ceiling
- Walk-In Closet
- Live Oak Elementary School Rated A-
- Attached Garage
- Patio
About This Home
As of February 2020Charming single story home is less than a mile from the future Apple campus! This 4 bedroom offers plenty of natural light with double pane windows throughout, installed just one year ago. Open floorplan flows from office, to family room, and into kitchen - perfect for entertaining. Fully enclosed sunroom is a DREAM and extends your outdoor entertaining possibilities! Great Round Rock schools. Convenient location near the Parmer/183 tech corridor with easy access to employers, shopping and restaurants.
Last Agent to Sell the Property
Keller Williams Realty License #0522744 Listed on: 01/10/2020

Last Buyer's Agent
Andrew Vallejo
Redfin Corporation License #0565033

Home Details
Home Type
- Single Family
Est. Annual Taxes
- $7,377
Year Built
- Built in 1997
Lot Details
- Level Lot
- Back Yard
Parking
- Attached Garage
Home Design
- House
- Slab Foundation
- Composition Shingle Roof
Interior Spaces
- 2,027 Sq Ft Home
- Wired For Sound
- High Ceiling
- Wood Burning Fireplace
- Family Room with Fireplace
- Fire and Smoke Detector
Flooring
- Carpet
- Laminate
- Tile
Bedrooms and Bathrooms
- 4 Main Level Bedrooms
- Walk-In Closet
- 2 Full Bathrooms
Outdoor Features
- Patio
Utilities
- Central Heating
- Heating System Uses Natural Gas
- Underground Utilities
- Electricity To Lot Line
- Municipal Utilities District for Water and Sewer
Community Details
Listing and Financial Details
- Legal Lot and Block 28 / C
- Assessor Parcel Number 164661000C0028
- 2% Total Tax Rate
Ownership History
Purchase Details
Home Financials for this Owner
Home Financials are based on the most recent Mortgage that was taken out on this home.Similar Homes in Austin, TX
Home Values in the Area
Average Home Value in this Area
Purchase History
| Date | Type | Sale Price | Title Company |
|---|---|---|---|
| Vendors Lien | -- | Texas National Title |
Mortgage History
| Date | Status | Loan Amount | Loan Type |
|---|---|---|---|
| Open | $318,400 | New Conventional |
Property History
| Date | Event | Price | Change | Sq Ft Price |
|---|---|---|---|---|
| 07/07/2025 07/07/25 | Price Changed | $660,000 | -2.2% | $326 / Sq Ft |
| 06/10/2025 06/10/25 | For Sale | $675,000 | 0.0% | $333 / Sq Ft |
| 06/10/2025 06/10/25 | Off Market | -- | -- | -- |
| 05/29/2025 05/29/25 | Price Changed | $675,000 | -3.6% | $333 / Sq Ft |
| 04/03/2025 04/03/25 | For Sale | $700,000 | 0.0% | $345 / Sq Ft |
| 04/08/2024 04/08/24 | Rented | $5,000 | 0.0% | -- |
| 04/02/2024 04/02/24 | Under Contract | -- | -- | -- |
| 03/03/2024 03/03/24 | For Rent | $5,000 | 0.0% | -- |
| 02/12/2020 02/12/20 | Sold | -- | -- | -- |
| 01/13/2020 01/13/20 | Pending | -- | -- | -- |
| 01/10/2020 01/10/20 | For Sale | $379,900 | -- | $187 / Sq Ft |
Tax History Compared to Growth
Tax History
| Year | Tax Paid | Tax Assessment Tax Assessment Total Assessment is a certain percentage of the fair market value that is determined by local assessors to be the total taxable value of land and additions on the property. | Land | Improvement |
|---|---|---|---|---|
| 2024 | $7,377 | $484,902 | $105,000 | $379,902 |
| 2023 | $6,839 | $451,452 | $105,000 | $346,452 |
| 2022 | $8,659 | $485,395 | $0 | $0 |
| 2021 | $9,652 | $441,268 | $85,000 | $356,268 |
| 2020 | $7,219 | $327,911 | $77,063 | $250,848 |
| 2019 | $7,089 | $312,064 | $66,768 | $245,296 |
| 2018 | $6,695 | $309,397 | $66,768 | $242,629 |
| 2017 | $6,964 | $301,259 | $62,400 | $238,859 |
| 2016 | $6,382 | $276,102 | $62,400 | $219,981 |
| 2015 | $5,220 | $251,002 | $50,300 | $211,712 |
| 2014 | $5,220 | $228,184 | $0 | $0 |
Agents Affiliated with this Home
-
Donna Andruk

Seller's Agent in 2025
Donna Andruk
Keller Williams Realty
(512) 663-6672
6 in this area
103 Total Sales
-
Laurie Flood

Seller's Agent in 2020
Laurie Flood
Keller Williams Realty
(512) 576-1504
68 in this area
440 Total Sales
-
A
Buyer's Agent in 2020
Andrew Vallejo
Redfin Corporation
Map
Source: Unlock MLS (Austin Board of REALTORS®)
MLS Number: 6567006
APN: R361169
- 8001 Rimini Trail
- 13435 Athens Trail
- 13408 Bolivia Dr
- 13449 Gent Dr
- 13436 Moscow Trail
- 13457 Gent Dr
- 13438 Moscow Trail
- 13371 Amasia Dr
- 7808 Portland Trail
- 8310 Alvin High Ln
- 13223 Darwin Ln
- 8430 Alvin High Ln
- 13302 Black Canyon Dr
- 7809 Taranto Dr
- 13204 Tamayo Dr
- 7604 Napier Trail
- 13022 Hunters Chase Dr
- 8216 Partridge Bend Cove
- 7401 Napier Trail
- 8521 White Ibis Dr
