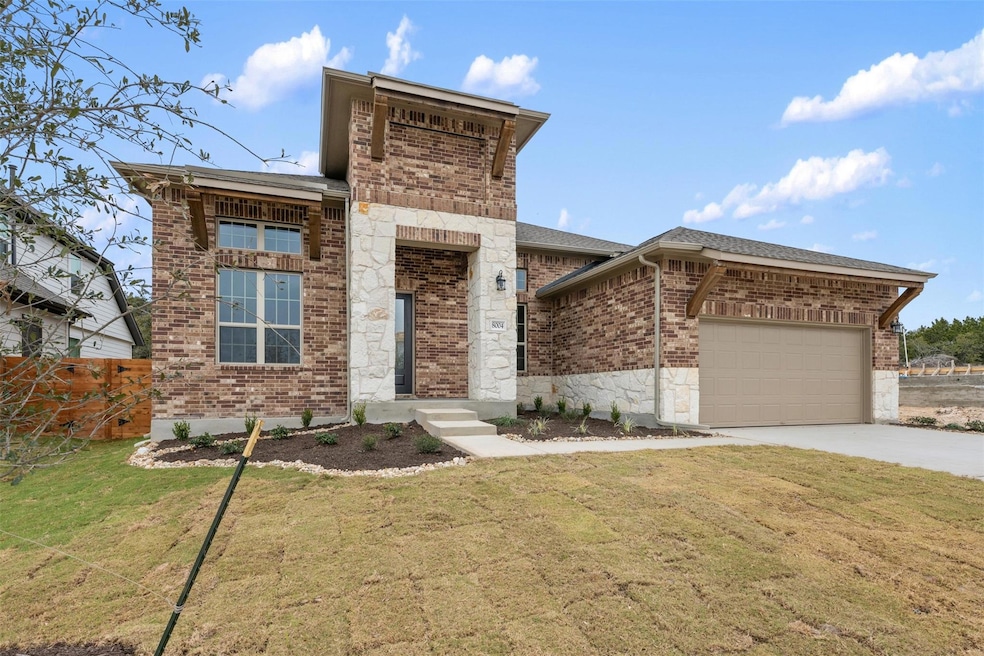
8004 Sarcelle Dr Austin, TX 78738
Hamilton Pool NeighborhoodHighlights
- Eat-In Gourmet Kitchen
- View of Trees or Woods
- Clubhouse
- Bee Cave Elementary School Rated A-
- Open Floorplan
- 1 Fireplace
About This Home
As of May 2025NEW CONSTRUCTION BY ASHTON WOODS! Available Dec 2024! Extras make a big difference in the Palmer, including a chef`s kitchen with butlers pantry and large food pantry, a generous owner`s suite with bay window sitting area, study, and children`s retreat play area.
Last Agent to Sell the Property
ERA Experts Brokerage Phone: (512) 270-4765 License #0478691 Listed on: 10/04/2024
Last Buyer's Agent
Non Member
Non Member License #785011
Home Details
Home Type
- Single Family
Year Built
- Built in 2024 | Under Construction
Lot Details
- 7,797 Sq Ft Lot
- Lot Dimensions are 60 x 130
- East Facing Home
- Wrought Iron Fence
- Wood Fence
- Back Yard Fenced
- Property is in excellent condition
HOA Fees
- $83 Monthly HOA Fees
Parking
- 2 Car Attached Garage
- Front Facing Garage
- Garage Door Opener
Home Design
- Brick Exterior Construction
- Slab Foundation
- Shingle Roof
- Composition Roof
- Masonry Siding
- HardiePlank Type
- Stone Veneer
Interior Spaces
- 2,464 Sq Ft Home
- 1-Story Property
- Open Floorplan
- High Ceiling
- Ceiling Fan
- Recessed Lighting
- 1 Fireplace
- Double Pane Windows
- ENERGY STAR Qualified Windows
- Window Screens
- Entrance Foyer
- Dining Room
- Views of Woods
Kitchen
- Eat-In Gourmet Kitchen
- Breakfast Area or Nook
- Open to Family Room
- Built-In Oven
- Gas Cooktop
- Microwave
- Ice Maker
- Dishwasher
- Stainless Steel Appliances
- Kitchen Island
- Quartz Countertops
- Disposal
Flooring
- Carpet
- Tile
- Vinyl
Bedrooms and Bathrooms
- 3 Main Level Bedrooms
- Walk-In Closet
- Double Vanity
- Garden Bath
- Separate Shower
Home Security
- Fire and Smoke Detector
- In Wall Pest System
Schools
- Bee Cave Elementary School
- Lake Travis Middle School
- Lake Travis High School
Utilities
- Central Air
- Vented Exhaust Fan
- Heating System Uses Natural Gas
- Municipal Utilities District for Water and Sewer
- ENERGY STAR Qualified Water Heater
- Cable TV Available
Additional Features
- No Interior Steps
- ENERGY STAR Qualified Appliances
- Covered patio or porch
Listing and Financial Details
- Assessor Parcel Number 8004 Sarcelle Dr
Community Details
Overview
- Association fees include common area maintenance
- Provence HOA
- Built by Ashton Woods
- Provence Subdivision
Amenities
- Common Area
- Clubhouse
- Community Mailbox
Recreation
- Community Playground
- Community Pool
- Trails
Similar Homes in Austin, TX
Home Values in the Area
Average Home Value in this Area
Property History
| Date | Event | Price | Change | Sq Ft Price |
|---|---|---|---|---|
| 05/29/2025 05/29/25 | Sold | -- | -- | -- |
| 05/06/2025 05/06/25 | Pending | -- | -- | -- |
| 05/05/2025 05/05/25 | For Sale | $649,800 | 0.0% | $264 / Sq Ft |
| 04/30/2025 04/30/25 | Off Market | -- | -- | -- |
| 04/24/2025 04/24/25 | For Sale | $649,800 | 0.0% | $264 / Sq Ft |
| 04/07/2025 04/07/25 | Pending | -- | -- | -- |
| 03/06/2025 03/06/25 | For Sale | $649,800 | 0.0% | $264 / Sq Ft |
| 02/23/2025 02/23/25 | Pending | -- | -- | -- |
| 02/11/2025 02/11/25 | Price Changed | $649,800 | -4.4% | $264 / Sq Ft |
| 12/04/2024 12/04/24 | Price Changed | $679,746 | -2.9% | $276 / Sq Ft |
| 11/21/2024 11/21/24 | For Sale | $699,746 | 0.0% | $284 / Sq Ft |
| 11/16/2024 11/16/24 | Pending | -- | -- | -- |
| 10/31/2024 10/31/24 | Price Changed | $699,746 | -2.8% | $284 / Sq Ft |
| 10/04/2024 10/04/24 | For Sale | $719,746 | -- | $292 / Sq Ft |
Tax History Compared to Growth
Agents Affiliated with this Home
-
Kent Zarbock

Seller's Agent in 2025
Kent Zarbock
ERA Experts
(512) 422-0766
66 in this area
1,408 Total Sales
-
Raquel Atwell
R
Seller Co-Listing Agent in 2025
Raquel Atwell
ERA Experts
(512) 970-6720
66 in this area
1,410 Total Sales
-
N
Buyer's Agent in 2025
Non Member
Non Member
Map
Source: Unlock MLS (Austin Board of REALTORS®)
MLS Number: 6601757
- 17422 Angelique Dr
- 17650-A Hamilton Pool Rd
- 17650 Hamilton Pool Rd
- 17650-C Hamilton Pool Rd
- 17650-B Hamilton Pool Rd
- 16316 Hamilton Pool Rd
- 16400 Hamilton Pool Rd
- 8504 Bouvreuil Dr
- 8508 Bouvreuil Dr
- 8408 Bouvreuil Dr
- 8212 Bouvreuil Dr
- 7804 Alouette Dr
- 16633 Chevalin St
- 7621 Paruline Dr
- 7625 Paruline Dr
- 6401 Destiny Hills Dr
- 17608 Absinthe Dr
- 17612 Absinthe Dr
- 17625 Chamoix Dr
- 17604 Absinthe Dr
