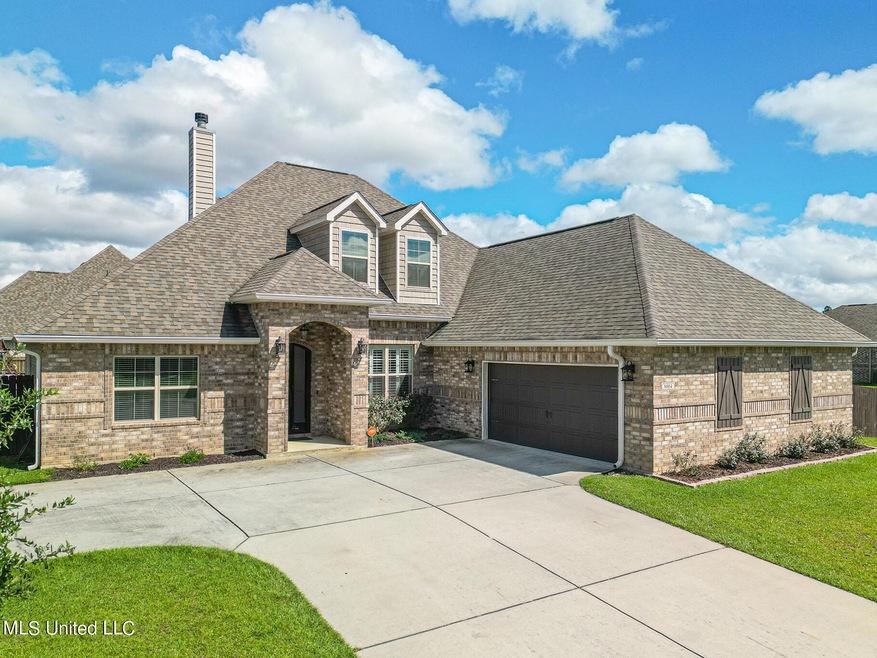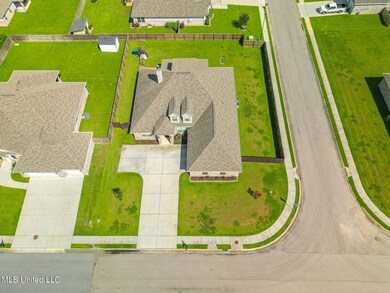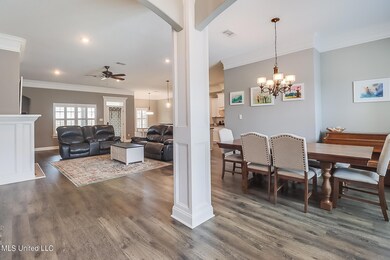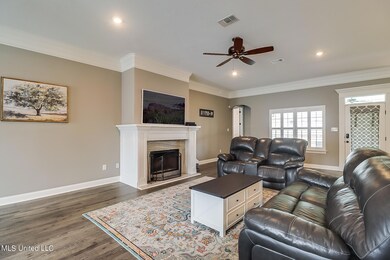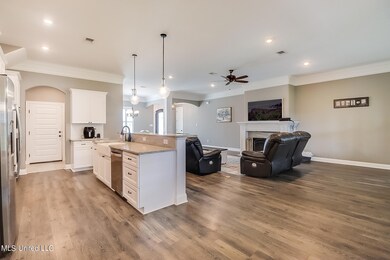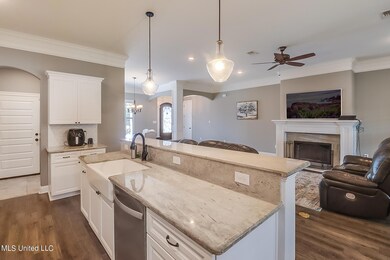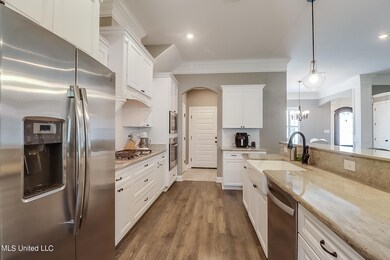
8004 Village Green Dr Biloxi, MS 39532
Highlights
- RV Access or Parking
- Property is near a beach
- Open Floorplan
- North Woolmarket Elementary/Middle School Rated A
- Built-In Refrigerator
- Traditional Architecture
About This Home
As of April 2025Elegant Home in desirable Village Green neighborhood. 5 Bedrooms, 3 1/2 Baths, plus bonus room, corner lot, privacy fence, gutters and plantation shutters. Only 5 years old. Popular luxury vinyl tile in all living areas plus the baths and laundry room. Extraordinary open spaces in the family room, kitchen and dining areas with high ceilings and beautiful crown molding. Open kitchen features all modern conveniences including gorgeous granite countertops, large walk-in pantry, fabulous gas cooktop and SS appliances including the refrigerator! Elegant formal dining room. Masters Suite boasts double sinks, relaxing, soaking tub & large, tiled walk-in Shower plus enormous walk-in closet. Oversized double garage w storage, Nice covered Back Porch!
Home Details
Home Type
- Single Family
Est. Annual Taxes
- $3,450
Year Built
- Built in 2019
Lot Details
- 0.31 Acre Lot
- Privacy Fence
- Fenced
- Landscaped
- Corner Lot
- Front Yard
HOA Fees
- $33 Monthly HOA Fees
Parking
- 2 Car Garage
- Garage Door Opener
- RV Access or Parking
Home Design
- Traditional Architecture
- Brick Exterior Construction
- Slab Foundation
- Architectural Shingle Roof
Interior Spaces
- 3,464 Sq Ft Home
- 2-Story Property
- Open Floorplan
- Built-In Features
- Crown Molding
- High Ceiling
- Ceiling Fan
- Wood Burning Fireplace
- Insulated Windows
- Plantation Shutters
- Entrance Foyer
- Living Room with Fireplace
- Combination Kitchen and Living
- Storage
- Carbon Monoxide Detectors
- Attic
Kitchen
- Eat-In Kitchen
- Breakfast Bar
- Walk-In Pantry
- Built-In Electric Oven
- Gas Cooktop
- Built-In Refrigerator
- Dishwasher
- Kitchen Island
- Granite Countertops
- Built-In or Custom Kitchen Cabinets
- Farmhouse Sink
Flooring
- Tile
- Luxury Vinyl Tile
Bedrooms and Bathrooms
- 5 Bedrooms
- Primary Bedroom on Main
- Walk-In Closet
- Double Vanity
- Soaking Tub
- Bathtub Includes Tile Surround
- Separate Shower
Laundry
- Laundry Room
- Laundry on lower level
Accessible Home Design
- Accessible Common Area
- Accessible Doors
Outdoor Features
- Property is near a beach
- Rain Gutters
- Front Porch
Schools
- North Woolmarket Elementary School
- North Woolmarket Middle School
- D'iberville High School
Utilities
- Central Heating and Cooling System
- Natural Gas Connected
- Electric Water Heater
Community Details
- Association fees include ground maintenance
- Village Green Subdivision
- The community has rules related to covenants, conditions, and restrictions
Listing and Financial Details
- Assessor Parcel Number 1206m-01-017.016
Ownership History
Purchase Details
Home Financials for this Owner
Home Financials are based on the most recent Mortgage that was taken out on this home.Purchase Details
Home Financials for this Owner
Home Financials are based on the most recent Mortgage that was taken out on this home.Similar Homes in the area
Home Values in the Area
Average Home Value in this Area
Purchase History
| Date | Type | Sale Price | Title Company |
|---|---|---|---|
| Warranty Deed | -- | None Listed On Document | |
| Warranty Deed | -- | None Listed On Document |
Mortgage History
| Date | Status | Loan Amount | Loan Type |
|---|---|---|---|
| Previous Owner | $145,000 | New Conventional |
Property History
| Date | Event | Price | Change | Sq Ft Price |
|---|---|---|---|---|
| 04/17/2025 04/17/25 | Sold | -- | -- | -- |
| 03/13/2025 03/13/25 | Pending | -- | -- | -- |
| 02/28/2025 02/28/25 | For Sale | $545,000 | +1.0% | $157 / Sq Ft |
| 01/01/2025 01/01/25 | Sold | -- | -- | -- |
| 09/16/2024 09/16/24 | Pending | -- | -- | -- |
| 09/13/2024 09/13/24 | For Sale | $539,800 | +27.4% | $156 / Sq Ft |
| 06/30/2022 06/30/22 | Sold | -- | -- | -- |
| 06/30/2022 06/30/22 | Off Market | -- | -- | -- |
| 05/15/2022 05/15/22 | Pending | -- | -- | -- |
| 05/17/2019 05/17/19 | Sold | -- | -- | -- |
| 03/12/2019 03/12/19 | Pending | -- | -- | -- |
| 03/12/2019 03/12/19 | For Sale | $423,765 | -- | $124 / Sq Ft |
Tax History Compared to Growth
Tax History
| Year | Tax Paid | Tax Assessment Tax Assessment Total Assessment is a certain percentage of the fair market value that is determined by local assessors to be the total taxable value of land and additions on the property. | Land | Improvement |
|---|---|---|---|---|
| 2024 | $3,428 | $39,567 | $0 | $0 |
| 2023 | $3,450 | $39,567 | $0 | $0 |
| 2022 | $3,479 | $39,567 | $0 | $0 |
| 2021 | $3,495 | $39,567 | $0 | $0 |
| 2020 | $2,497 | $28,007 | $0 | $0 |
| 2019 | $302 | $42,011 | $0 | $0 |
Agents Affiliated with this Home
-
B
Seller's Agent in 2025
Brittany Sliga
McMurphy Realty LLC
-
A
Seller's Agent in 2025
Allen Deal
Keller Williams
-
B
Buyer's Agent in 2025
Barbara Campbell
eAgent VIP Realty
-
T
Seller's Agent in 2022
Terrie Price
Coldwell Banker Alfonso Realty-OS-B/O
-
T
Buyer's Agent in 2022
TERESA PRICE
Keller Williams Realty - MS
-
L
Seller's Agent in 2019
Larry Pittman
Elliott Homes Realty, LLC
Map
Source: MLS United
MLS Number: 4091291
APN: 1206M-01-017.016
- 15076 E Shadow Creek Dr
- 15145 Dixie Oaks Dr
- 0 Carmel Oaks Dr
- 15205 Cedar Springs Dr
- 15069 Greenwell Cir
- 15124 Cedar Springs Dr
- 15240 Karen Rd
- 15003 Greenwell Cir
- 5529 Overland Dr
- 7970 Deerberry Ct
- 15361 Leighwood Ln
- 7971 Buttonbush Rd
- 13623 Mayberry Ct
- 13625 Mayberry Ct
- 13624 Mayberry Ct
- 14142 Lorraine Rd Unit 11
- 14142 Lorraine Rd Unit 2
- 7957 Deerberry Ct
- 7974 Deerberry Ct
- 13627 Winterberry Dr
